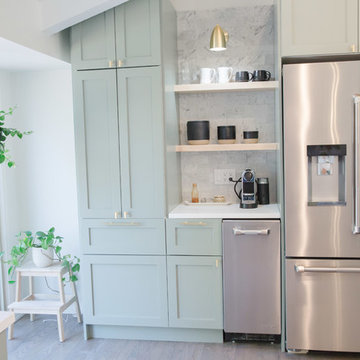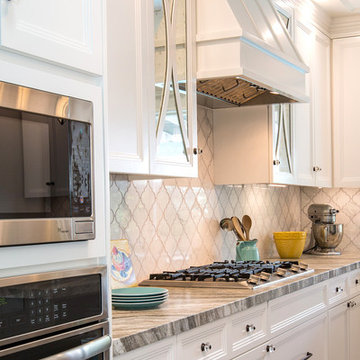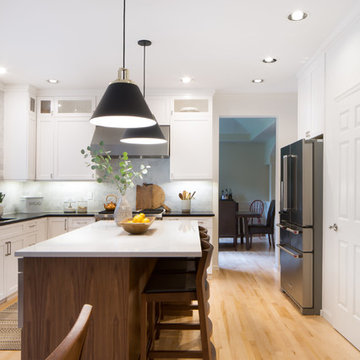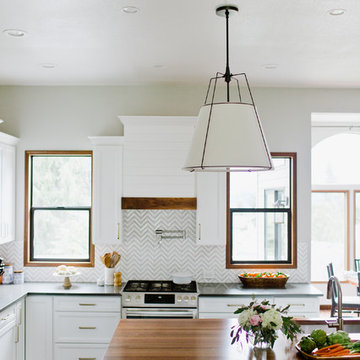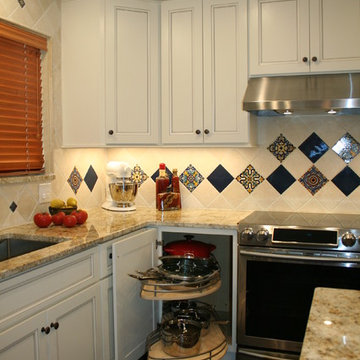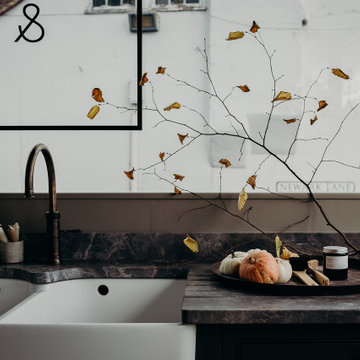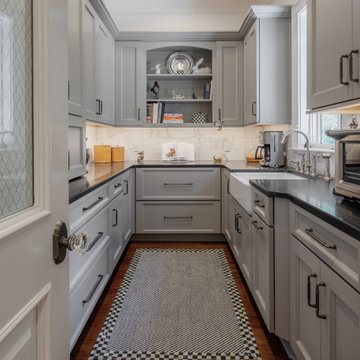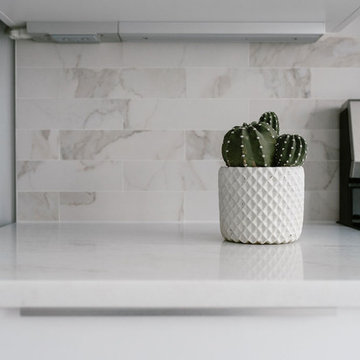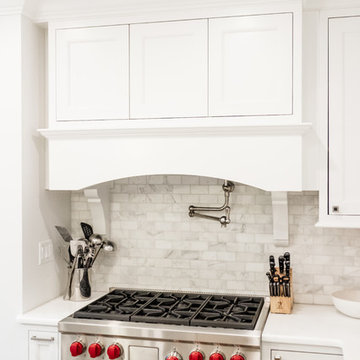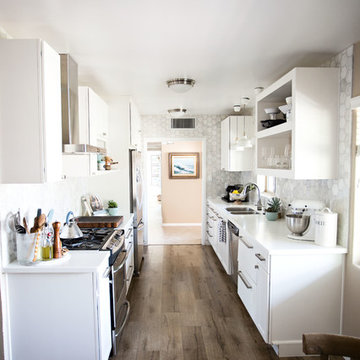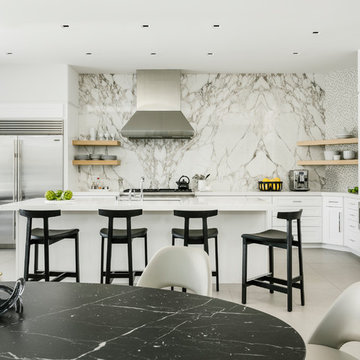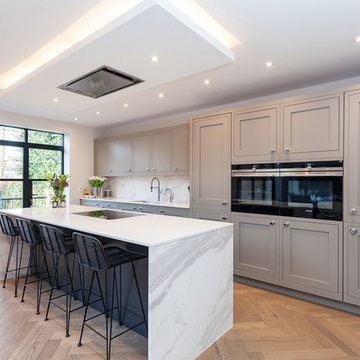Køkken
Sorteret efter:
Budget
Sorter efter:Populær i dag
141 - 160 af 7.217 billeder
Item 1 ud af 3
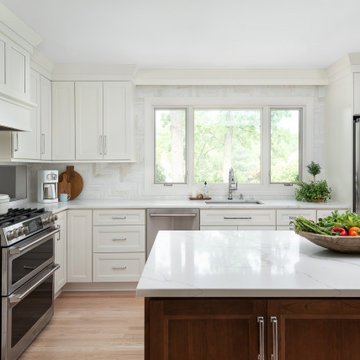
This young family needed to be able to open up their home to allow for the way they live. I removed the wall between the kitchen and dining area in order to create an open floor plan. Small cutouts were also made on each side of the range wall to allow the cook to interact with the family room in the lower level of the home. The space used to be a small kitchen area with eat in space. By removing the eating area and building in a large island table, I was able to almost double the cabinet storage. The sink was relocated to under a new centered window. A large step in pantry was also able to be added for more storage.
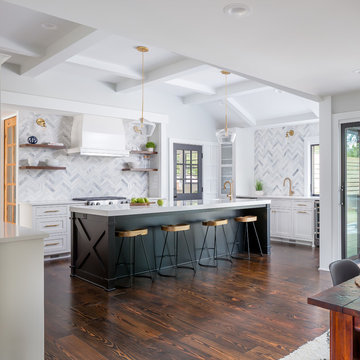
Love how this kitchen renovation creates an open feel for our clients to their dining room and office and a better transition to back yard!
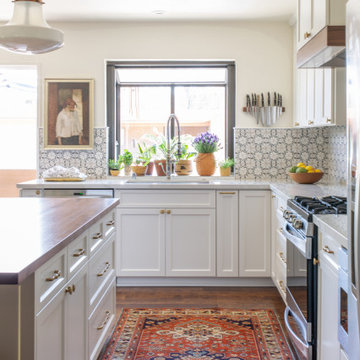
The design concept of this kitchen was inspired by the client's love of France. The materials are classic but very special; the marble tile has a silk-screened pattern overlay, the butcher block island top is walnut with a furniture finish, the creamy-white cabinets are a modified shaker with a beveled edge, and the counters are durable Calcutta porcelain. The amazing over-scaled vintage pendants from France and the sleek brass and linen counter stools give the space a modern and fresh feel.
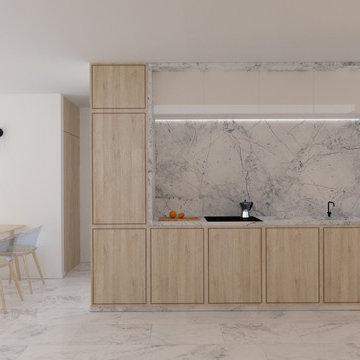
En la cocina se emplea la misma materialidad de mármol y madera contrachapada de pino que funciona de hilo conductor en la reforma integral de la vivienda.
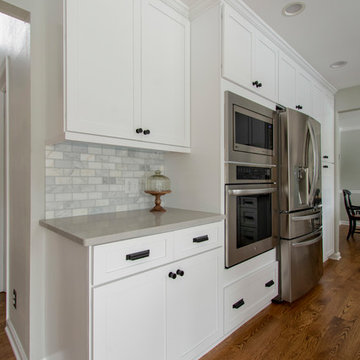
Kowalske Kitchen & Bath remodeled this Delafield home in the Mulberry Grove neighborhood. The renovation included the kitchen, the fireplace tile and adding hardwood flooring to the entire first floor.
Although the layout of the kitchen remained similar, we made smart changes to increase functionality. We removed the soffits to open the space and make room for taller cabinets to the ceiling. We reconfigured the appliances for extra prep space and added storage with rollouts and more drawers.
The design is a classic, timeless look with white shaker cabinets, grey quartz counters and carrara marble subway tile backsplash. To give the space a trendy vibe, we used fun lighting, matte black fixtures and open shelving.
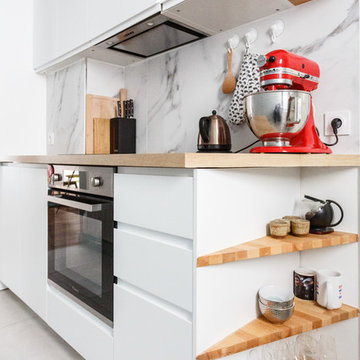
Cet appartement parisien joue la carte de la sobriété et de l’élégance. La cuisine blanche est une valeur sûre et impressionne par ses rangements malins. Quelques touches de couleurs ponctuent l’espace et apportent de la profondeur. Une rénovation réalisée avec brio !
8

