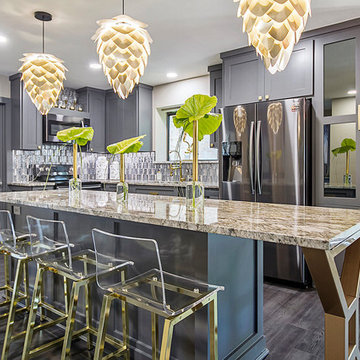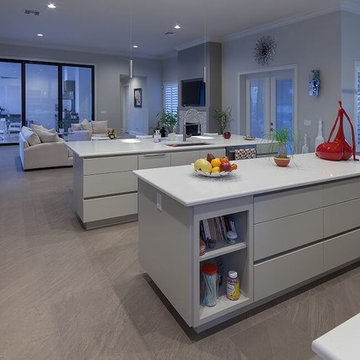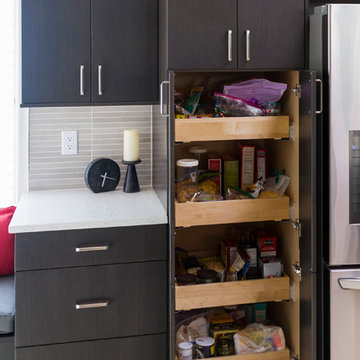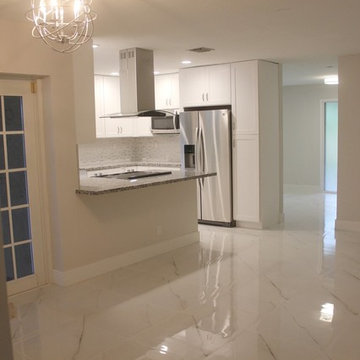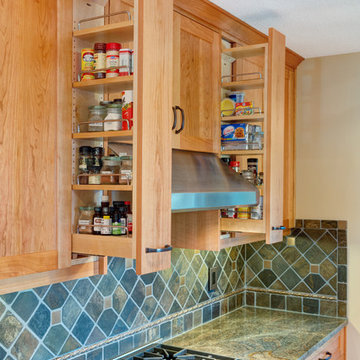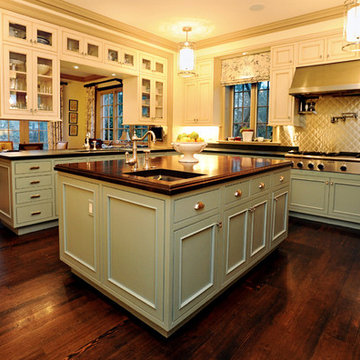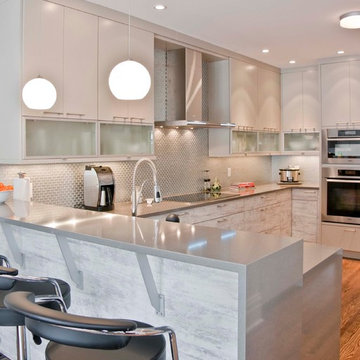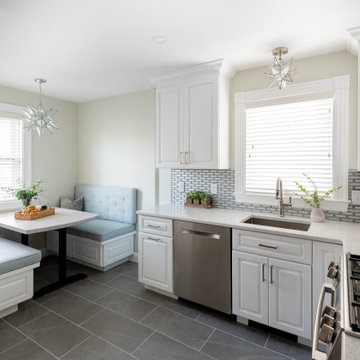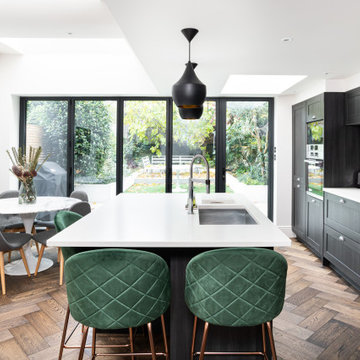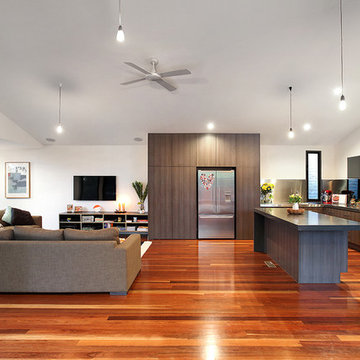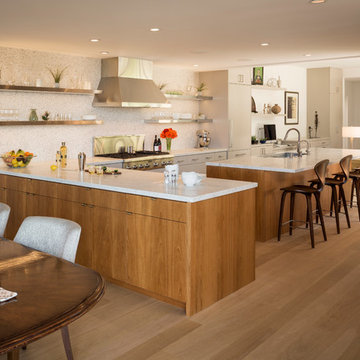10.332 Billeder af køkken med stænkplade med metalfliser
Sorteret efter:
Budget
Sorter efter:Populær i dag
1641 - 1660 af 10.332 billeder
Item 1 ud af 2
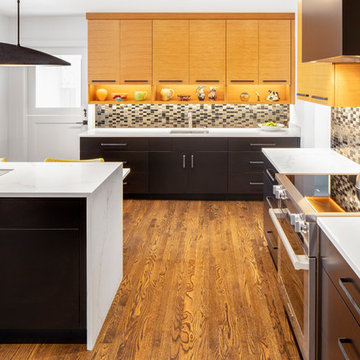
The kitchen is designed for handicap accessibility, but is still an amazing design! Black cabinets combine with natural wood cabinets and white countertops and accents make this an amazing kitchen!
A.J. Brown Photography
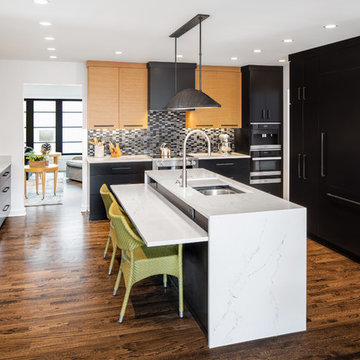
The kitchen is designed for handicap accessibility, but is still an amazing design! Black cabinets combine with natural wood cabinets and white countertops and accents make this an amazing kitchen!
A.J. Brown Photography
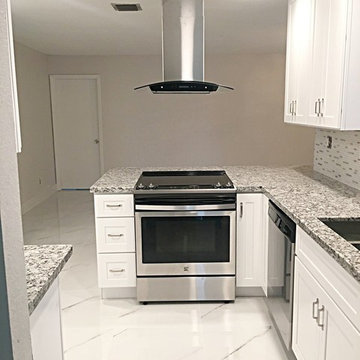
Whole house interior renovation. Living room used to be sunken. Large closet was removed from front entry to provide large open area with one continuous level. All ceilings original popcorn scraped and new light knockdown texture applied. All walls and ceilings painted. New marble look rectified porcelain tile installed throughout the home for one continuous flow. All chair rail mouldings and wall mirrors removed. All new lighting throughout. Re-organized kitchen layout with new transitional design white shaker cabinetry, new stainless steel appliances, and island for gathering with range and island hood. Master Bath renovated with new arabesque accent tile, floor to ceiling porcelain shower, new glass sliding door, with custom laminated edge granite counter-top.
APRIL MONDELLI
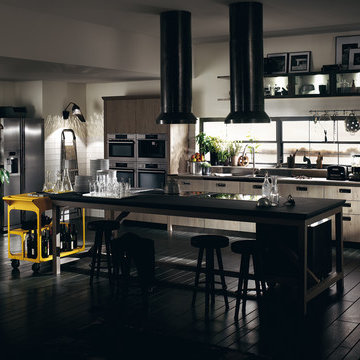
Diesel Social Kitchen
Design by Diesel with Scavolini
Diesel’s style and know-how join forces with Scavolini’s know-how to create a new-concept kitchen. A kitchen that becomes a complete environment, where the pleasure of cooking naturally combines with the pleasure of spending time with friends. A kitchen for social life, a space that expands, intelligently and conveniently, surprising you not only with its eye-catching design but also with the sophistication and quality of its materials. The perfect place for socialising and expressing your style.
- See more at: http://www.scavolini.us/Kitchens/Diesel_Social_Kitchen
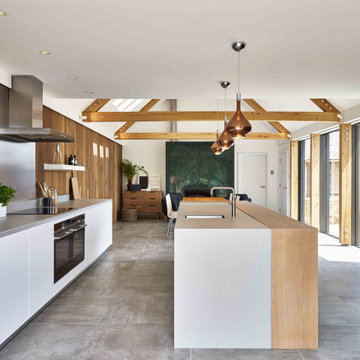
Contemporary white kitchen with dark accents. The neat wood panelled wall gives and modern rustic feel to this cosy, family space.
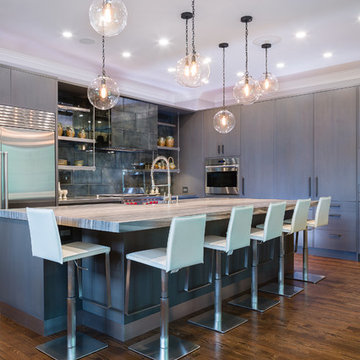
This luxurious transitional kitchen is in East Cobb County, Georgia.
TILE: Ann Sacks Tile Versailles Mesh in Mercury.
GROUT: Custom Builders unsanded grout in Charcoal.
CABINETRY: rift-cut white oak veneer, custom gray stain with custom gray glaze.
LIGHTING: Visual Comfort Katie Globe Pendant in Bronze with Clear Glass
COUNTERTOP: 3" honed, book marked and butterflied, Mare Azzuro with mitered edge
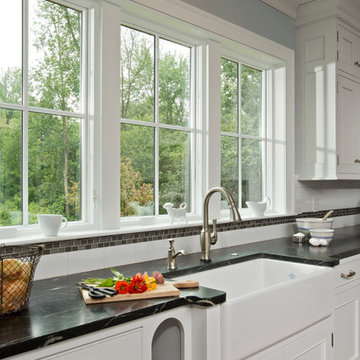
Sasko loves using that little bit of extra space between appliances for hidden spice cabinets, or in this case, a towel-drying rack.
Scott Bergmann Photography
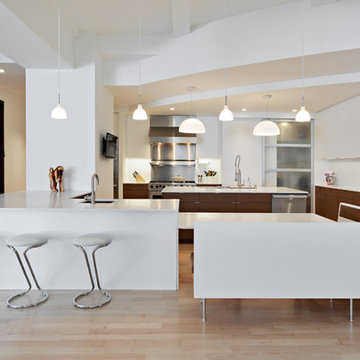
Renovation and reconfiguration of a 4500 sf loft in Tribeca. The main goal of the project was to better adapt the apartment to the needs of a growing family, including adding a bedroom to the children's wing and reconfiguring the kitchen to function as the center of family life. One of the main challenges was to keep the project on a very tight budget without compromising the high-end quality of the apartment.
Project team: Richard Goodstein, Emil Harasim, Angie Hunsaker, Michael Hanson
Contractor: Moulin & Associates, New York
Photos: Tom Sibley
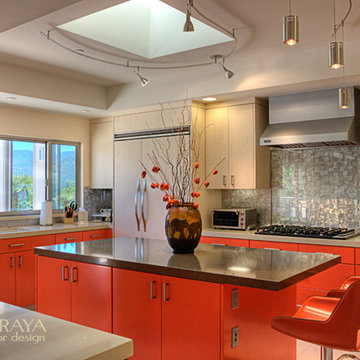
Modern Home Interiors and Exteriors, featuring clean lines, textures, colors and simple design with floor to ceiling windows. Hardwood, slate, and porcelain floors, all natural materials that give a sense of warmth throughout the spaces. Some homes have steel exposed beams and monolith concrete and galvanized steel walls to give a sense of weight and coolness in these very hot, sunny Southern California locations. Kitchens feature built in appliances, and glass backsplashes. Living rooms have contemporary style fireplaces and custom upholstery for the most comfort.
Bedroom headboards are upholstered, with most master bedrooms having modern wall fireplaces surounded by large porcelain tiles.
Project Locations: Ojai, Santa Barbara, Westlake, California. Projects designed by Maraya Interior Design. From their beautiful resort town of Ojai, they serve clients in Montecito, Hope Ranch, Malibu, Westlake and Calabasas, across the tri-county areas of Santa Barbara, Ventura and Los Angeles, south to Hidden Hills- north through Solvang and more.
Black Caesarstone tops this orange painted island. The upper cabinets are light stained oak, the lowers painted a glossy orange. Metal mosaic tile backsplash
Andrew Stasse, contractor,
Fred Rothenberg,photographer,
10.332 Billeder af køkken med stænkplade med metalfliser
83
