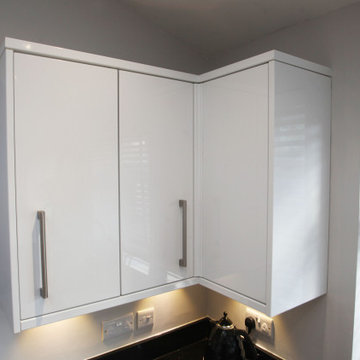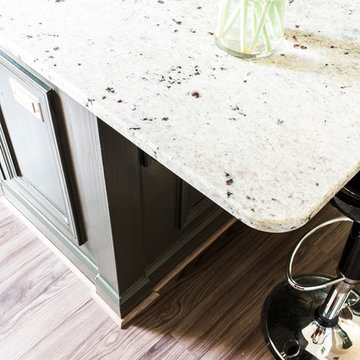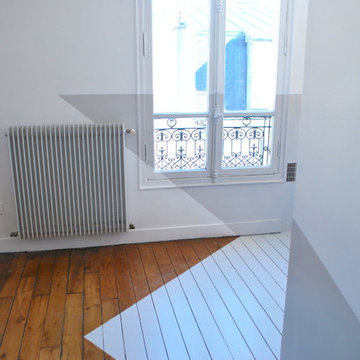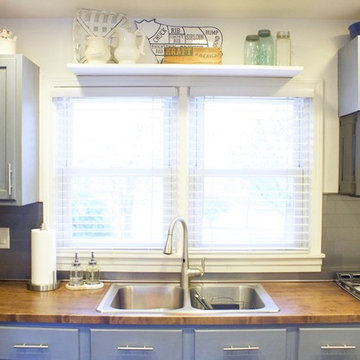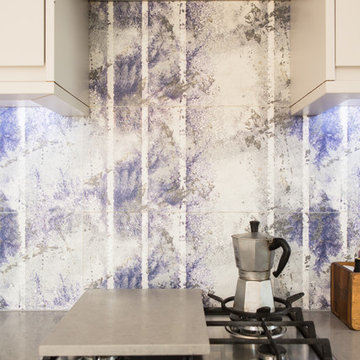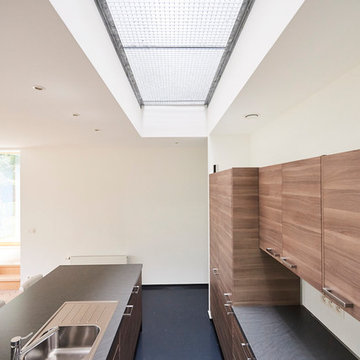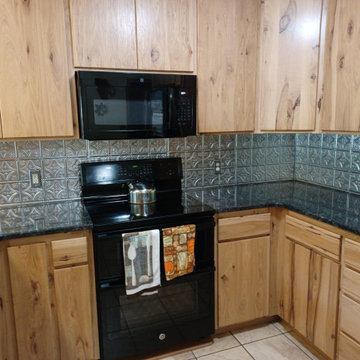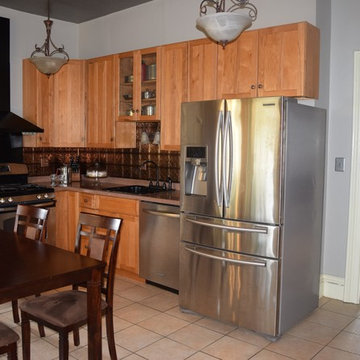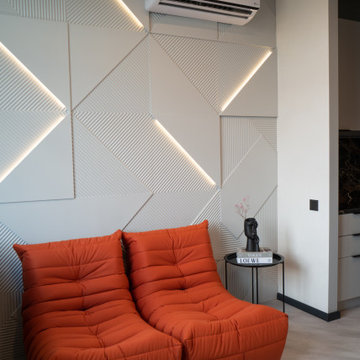221 Billeder af køkken med stænkplade med metalfliser
Sorteret efter:
Budget
Sorter efter:Populær i dag
81 - 100 af 221 billeder
Item 1 ud af 3
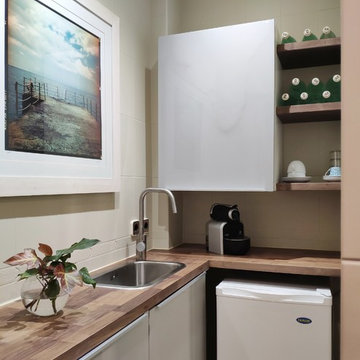
La cocina de la oficina tras la reforma, tonos y materiales que se comunican con el resto de espacios, estilo moderno mid-century y equipamiento funcional, aprovechando el espacio al máximo y ofreciendo las mayores prestaciones posibles sin saturar el espacio.
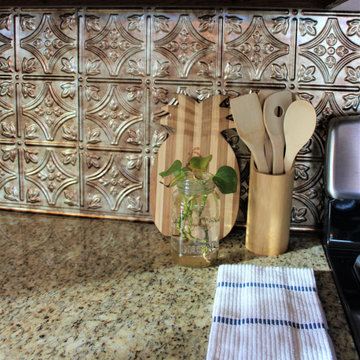
It's not hard to set the scene with a fun cutting board, plant, towel and wooden spoons.
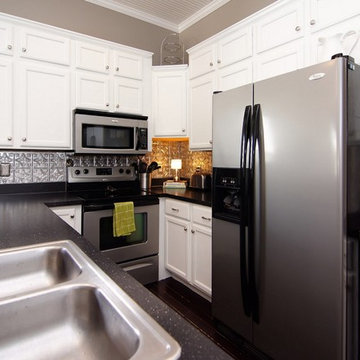
The Kitchen wall color is Restoration Hardware Slate. This darling Downtown Raleigh Cottage is over 100 years old. The current owners wanted to have some fun in their historic home! Sherwin Williams and Restoration Hardware paint colors inside add a contemporary feel.
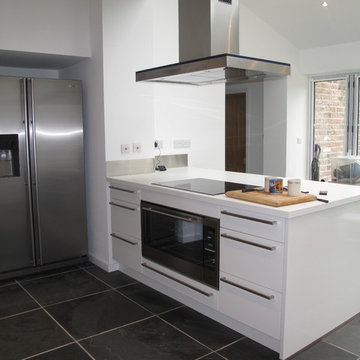
Once all the walls were propered it too just a few more days to install the complete kitchen. photos be Gary Murphy
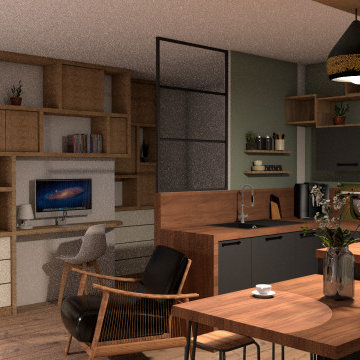
Les clients ont acheté cet appartement de 64 m² dans le but de faire des travaux pour le rénover !
Leur souhait : créer une pièce de vie ouverte accueillant la cuisine, la salle à manger, le salon ainsi qu'un coin bureau.
Pour permettre d'agrandir la pièce de vie : proposition de supprimer la cloison entre la cuisine et le salon.
Tons assez doux : blanc, vert Lichen de @farrowandball , lin.
Matériaux chaleureux : stratifié bois pour le plan de travail, parquet stratifié bois assez foncé, chêne pour le meuble sur mesure.
Les clients ont complètement respecté les différentes idées que je leur avais proposé en 3D.
Le meuble TV/bibliothèque/bureau a été conçu directement par le client lui même, selon les différents plans techniques que je leur avais fourni.
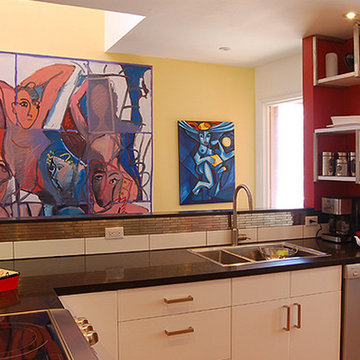
Simple flat front cabinetry was selected for this kitchen, with a compact and functional L-shaped layout.. This space was the former dining area of the townhouse and overlooks the one-and-a half storey entry hall. We kept the opening to allow for maximum light, finishing off the ledge with the same Caesarstone as on the countertop. An over-sized canvas provides an arresting view while working. Note how the unusual placement of brackets supporting open shelves creates a Mondrian-like effect.
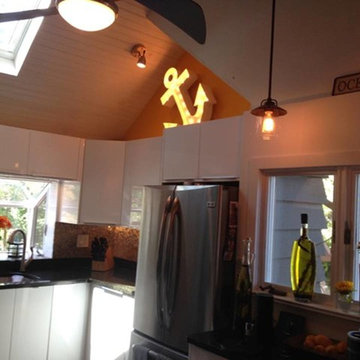
View from the dining room into the contemporary kitchen, the stone fireplace is to the left. A garden window was added in front of the sink to expand the feel of the space.
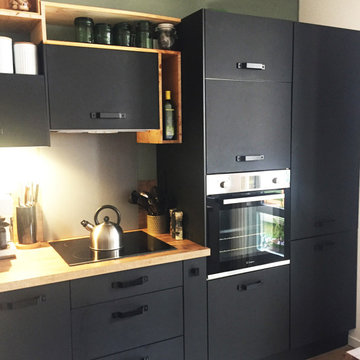
Les clients ont acheté cet appartement de 64 m² dans le but de faire des travaux pour le rénover !
Leur souhait : créer une pièce de vie ouverte accueillant la cuisine, la salle à manger, le salon ainsi qu'un coin bureau.
Pour permettre d'agrandir la pièce de vie : proposition de supprimer la cloison entre la cuisine et le salon.
Tons assez doux : blanc, vert Lichen de @farrowandball , lin.
Matériaux chaleureux : stratifié bois pour le plan de travail, parquet stratifié bois assez foncé, chêne pour le meuble sur mesure.
Les clients ont complètement respecté les différentes idées que je leur avais proposé en 3D.
Le meuble TV/bibliothèque/bureau a été conçu directement par le client lui même, selon les différents plans techniques que je leur avais fourni.
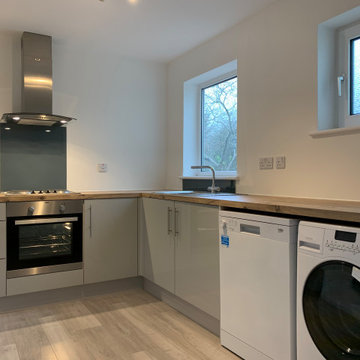
Our client wanted to create a completely independent living space within their existing property.
The work included remodelling the available space on both the ground and first floors, demolishing a wall and fitting a modern new kitchen, redirecting existing plumbing and cabling to make way for a bespoke staircase, installing a brand new first floor shower room and creating a beautiful lounge environment for relaxing and entertaining guests.
We believe the results speak for themselves...
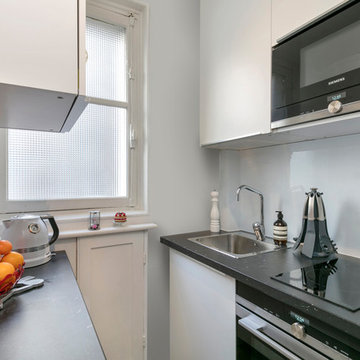
Cuisine entièrement redessinée et rééquipée dans des teintes de noir et blanc pour un effet très contemporain.
Toute petite cuisine de 3m² mais très fonctionnelle grâce aux nombreux rangements en hauteur, et qui bénéficie de tous les équipements électroménager de base : four, micro-onde, frigidaire et congélateur, plaque induction.
Crédit photo : Stéphane Durieu
221 Billeder af køkken med stænkplade med metalfliser
5
