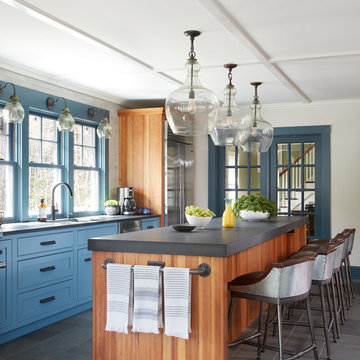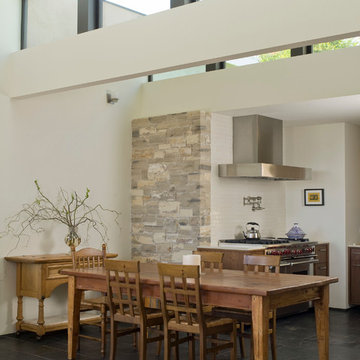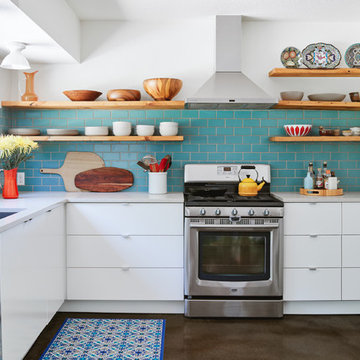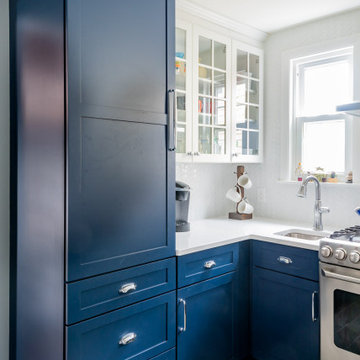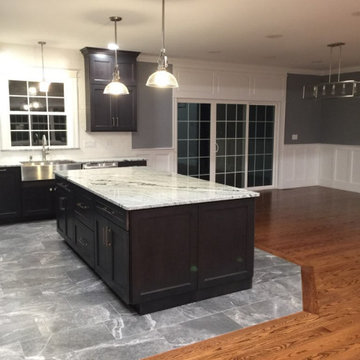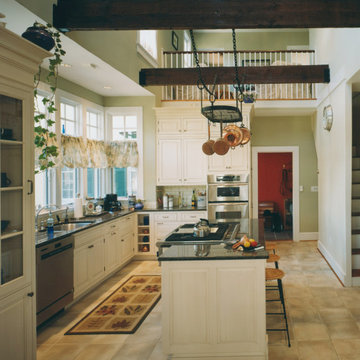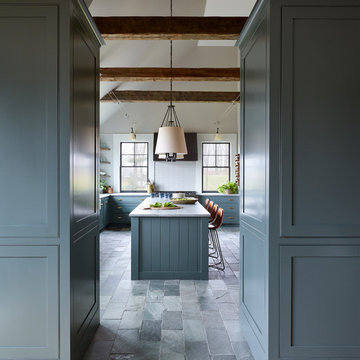9.071 Billeder af køkken med stænkplade med metrofliser og gråt gulv
Sorteret efter:
Budget
Sorter efter:Populær i dag
101 - 120 af 9.071 billeder
Item 1 ud af 3

View of a perimeter run of tall, shaker style kitchen cabinets with beaded frames painted in Little Greene Obsidian Green with an Iroko wood worktop and brass d bar handles. A Vintage haberdashery unit has been incorporated into a tall cabinet housing to provide open storage with a wine rack above. an integrated fridge with freezer drawers below sits next to the haberdashery units. The flooring consists of Grey, hexagonal, cement encaustic tiles.
Charlie O'Beirne - Lukonic Photography
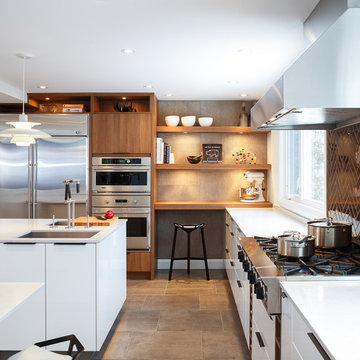
This ultra modern white kitchen design was inspired by both the home owners who love cooking and Astro's designer, an expert in the modern style. This collaboration resulted in a super slick, and stunning kitchen that is perfect for someone who enjoys cooking. The open concept is great for hosting and no shortage of counter space here with lots of room to store cook books as well. Who needs a kitchen table when you have two huge islands instead!
Brands: G monogram, Blue Star oven and hood.
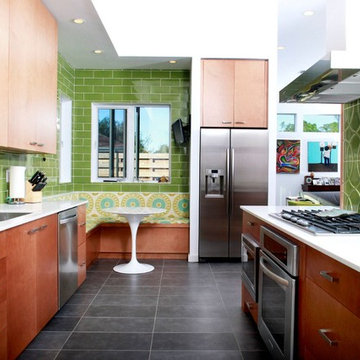
Sean Gardner Photography - www.nolaimages.com
Architect Kenneth Gowland - http://www.metrostudio.net/
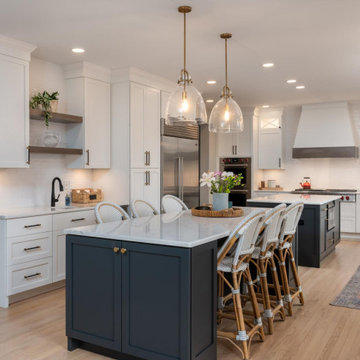
Twice as nice kitchen with white custom cabinets, two custom paint islands in Benjamin Moore Cheating Hearts.
combined one small kitchen with the dining room for this gorgeous highly functional kitchen/entertaining area.
Wet bar, food pantry, oversize 48" rerigerator freezer, lots of counter space for prep and presentation. Accent feature is Rift Cut Barnwood limed for shelf and Hood added details
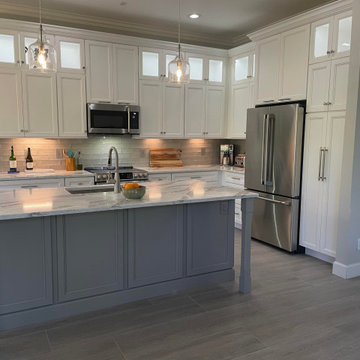
HomeCrest Cabinetry;
Kitchen Perimeter - Painted Hardwood Bishop Door style, Alpine;
Kitchen Island- Painted Hardwood Bishop Door style, Willow;
Pompeii Quartz - Serenata Countertops
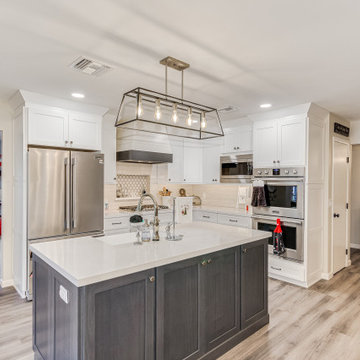
At our Rose Circle project, we did quite a bit to transform this kitchen for our clients.
The house had quite a few walls that made the main spaces feel very sectioned off and separate from the rest of the home. When in the kitchen, it was like a cubby secluded from the rest of the house. Our clients major wish was to create an opening from the kitchen into the living room behind it, allowing easier access rather than walking all the way around as well as a large opening duplicating the existing opening next to it which created a much more open kitchen. With these new openings and adding windows to the back wall of the home, which has a great view of Camelback Mountain, it made it feel more open, bigger and brighter while also creating a much more functional kitchen for their needs. We installed all new luxury vinyl throughout, new paint to go with the new color scheme, brand new white cabinets for the perimeter with a custom shiplap hood, a really pretty dark grey stained island with marble looking quartz countertops, subway backsplash and an accent mosaic in the custom cooktop niche that was a special request. With the selections made, it created a really fun "Farmhouse" styled kitchen that also made the home feel cozy and inviting. All the custom touches like the shiplap hood and cooktop niche, made this truly their dream kitchen fit for them! They are extremely happy with the changes we were able to make, created a much better functioning and open home for them.
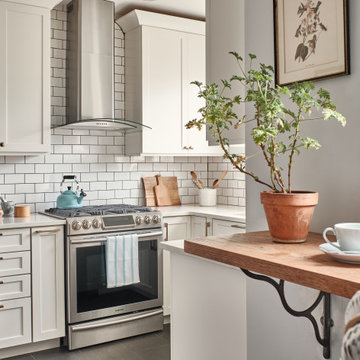
An outdated 1920's kitchen in Bayside Queens was turned into a refreshed, classic and timeless space that utilized the very limited space to its maximum capacity. The cabinets were once outdated and a dark brown that made the space look even smaller. Now, they are a bright white, accompanied by white subway tile, a light quartzite countertop and brushed brass hardware throughout. What made all the difference was the use of the dark porcelain floors as a great contrast to all the white. We were also diligent to keep the hold extractor a clear glass and stainless steel.

A small enclosed kitchen is very common in many homes such as the home that we remodeled here.
Opening a wall to allow natural light to penetrate the space is a must. When budget is important the solution can be as you see in this project - the wall was opened and removed but a structural post remained and it was incorporated in the design.
The blue modern flat paneled cabinets was a perfect choice to contras the very familiar gray scale color scheme but it’s still compliments it since blue is in the correct cold color spectrum.
Notice the great black windows and the fantastic awning window facing the pool. The awning window is great to be able to serve the exterior sitting area near the pool.
Opening the wall also allowed us to compliment the kitchen with a nice bar/island sitting area without having an actual island in the space.
The best part of this kitchen is the large built-in pantry wall with a tall wine fridge and a lovely coffee area that we built in the sitting area made the kitchen expend into the breakfast nook and doubled the area that is now considered to be the kitchen.
9.071 Billeder af køkken med stænkplade med metrofliser og gråt gulv
6
