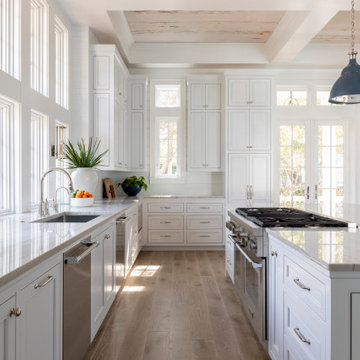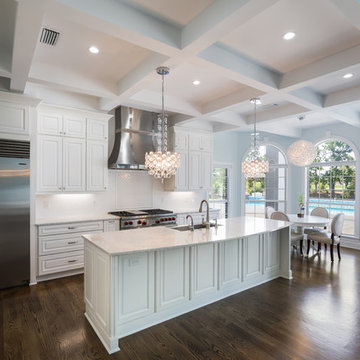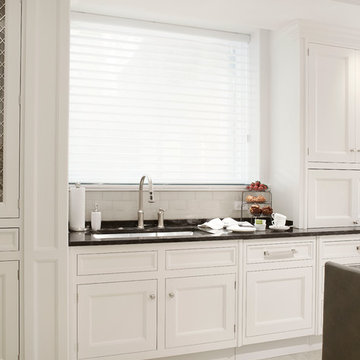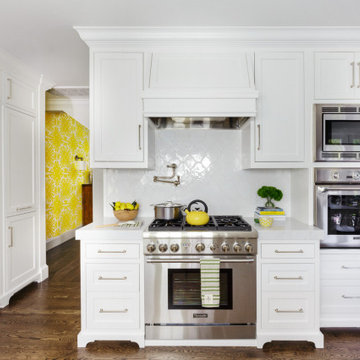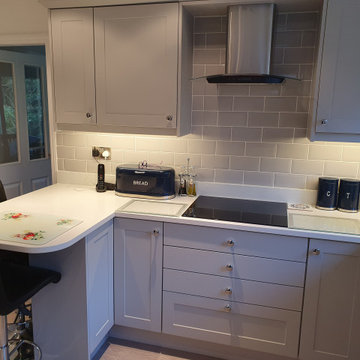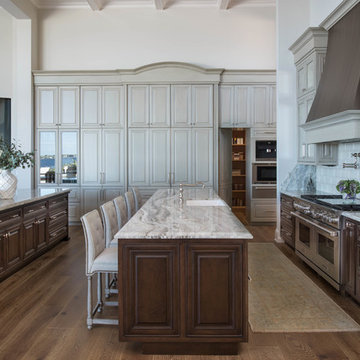556 Billeder af køkken med stænkplade med metrofliser og kassetteloft
Sorter efter:Populær i dag
41 - 60 af 556 billeder
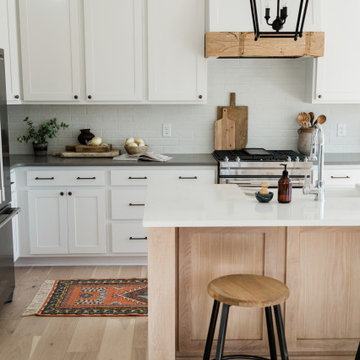
Oakstone Homes is Iowa's premier custom home & renovation company with 30+ years of experience. They build single-family and bi-attached homes in the Des Moines metro and surrounding communities. Oakstone Homes are a family-owned company that focuses on quality over quantity and we're obsessed with the details.
Featured here, our Ventura Seashell Oak floors throughout this Oastone Home IA.
Photography by Lauren Konrad Photography.
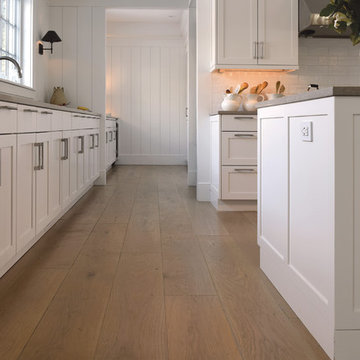
This sanctuary-like home is light, bright, and airy with a relaxed yet elegant finish. Influenced by Scandinavian décor, the wide plank floor strikes the perfect balance of serenity in the design. Floor: 9-1/2” wide-plank Vintage French Oak Rustic Character Victorian Collection hand scraped pillowed edge color Scandinavian Beige Satin Hardwax Oil. For more information please email us at: sales@signaturehardwoods.com
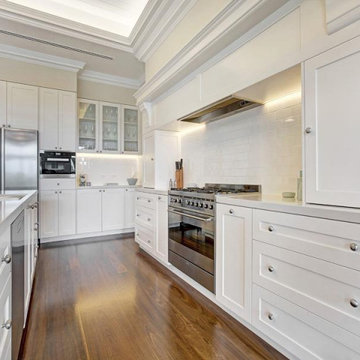
A Blind Pash worked with the client from concept design, drafting, and tendering this new build. From initial concepts through to completion, down to custom furnishings and window treatments
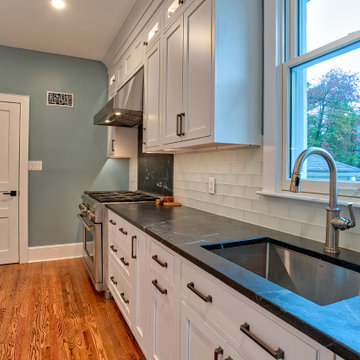
Our Approach
Main Line Kitchen Design is a unique business model! We are a group of skilled Kitchen Designers each with many years of experience planning kitchens around the Delaware Valley. And we are cabinet dealers for 8 nationally distributed cabinet lines much like traditional showrooms.
Appointment Information
Unlike full showrooms open to the general public, Main Line Kitchen Design works only by appointment. Appointments can be scheduled days, nights, and weekends either in your home or in our office and selection center. During office appointments we display clients kitchens on a flat screen TV and help them look through 100’s of sample doorstyles, almost a thousand sample finish blocks and sample kitchen cabinets. During home visits we can bring samples, take measurements, and make design changes on laptops showing you what your kitchen can look like in the very room being renovated. This is more convenient for our customers and it eliminates the expense of staffing and maintaining a larger space that is open to walk in traffic. We pass the significant savings on to our customers and so we sell cabinetry for less than other dealers, even home centers like Lowes and The Home Depot.
We believe that since a web site like Houzz.com has over half a million kitchen photos, any advantage to going to a full kitchen showroom with full kitchen displays has been lost. Almost no customer today will ever get to see a display kitchen in their door style and finish because there are just too many possibilities. And the design of each kitchen is unique anyway. Our design process allows us to spend more time working on our customer’s designs. This is what we enjoy most about our business and it is what makes the difference between an average and a great kitchen design. Among the kitchen cabinet lines we design with and sell are Jim Bishop, 6 Square, Fabuwood, Brighton, and Wellsford Fine Custom Cabinetry. Links to these lines can be found at the bottom of this and all of our web pages. Simply click on the logos of each cabinet line to reach their web site.
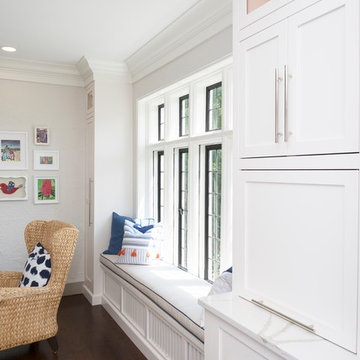
The additional built-in cabinet and bench seating are a perfect use of the space in the kitchen and connected dining room. This gives the homeowners more storage!
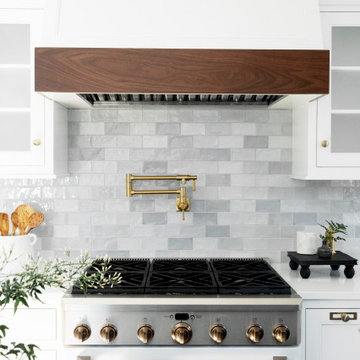
The perimeter of the kitchen features cabinets from Grabill Cabinets in Glacier White on their Aberdeen door style. The island also features the Aberdeen door style in Sherwin Williams Gale Force paint. The walnut banded range hood carries the wood used for the countertops and on the banquette up to eye-level.
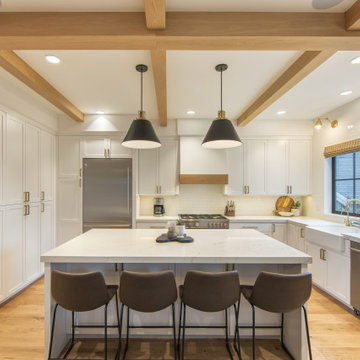
The Queen Anne home is designed with a modern, minimal kitchen with wood beams and gold accents. The kitchen is a u-shaped kitchen open to the sitting and dining areas. Large windows overlook the rear yard.
Designed by: H2D Architecture and Design
www.h2darchitects.com
Photos by: Christopher Nelson Photography

We just completed this beautiful kitchen remodel in Tolleson, Arizona. It has been complete with brand new flooring, cabinets, countertops, and appliances. We added more cabinet space with the extended pantry as well as cabinets underneath the extended bar. We completed the bar with a beautiful waterfall countertop and implemented a pop-up outlet that also supports wireless charging.

Full gut of an old tuscan style kitchen from the early 2000's. We wanted a unique but timeless design. We completely redesigned the layout of the kitchen to accommodate two islands, removing a wall on the left side. We custom designed reeded cabinets in white oak, quartzite countertop, custom plaster hood, zellige tile backsplash with the right amount of shimmer
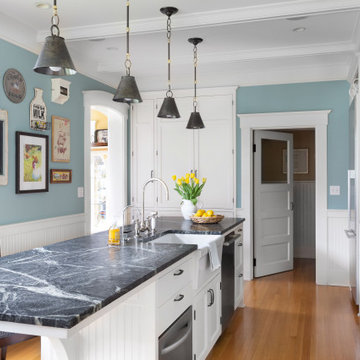
Galley-style kitchen with farmhouse sink, soapstone counters and pendant lights in antique nickel finish.
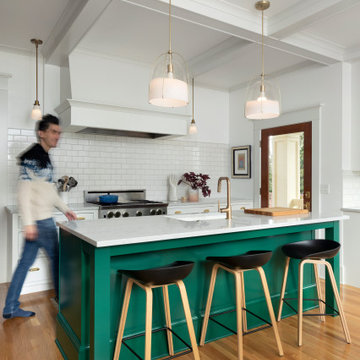
New box beams and a custom jewel-toned island hide structure and dress up function in the kitchen. The island sits near the range, perfect for the kids' homework and snack time or for keeping the cook company as they make the perfect bolognese. Natural light reflects in from the back door and perimeter windows, and pretty pendants give a boost when days are shorter or someone needs a midnight snack.
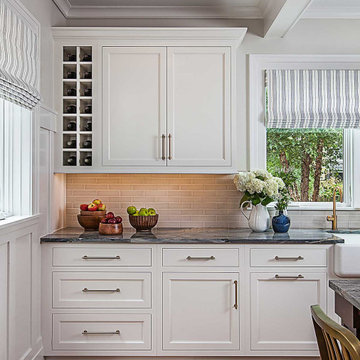
Custom-painted cabinetry, designed in a flat-paneled inset door style, is topped with exquisite Tempest Blue quartzite countertops.
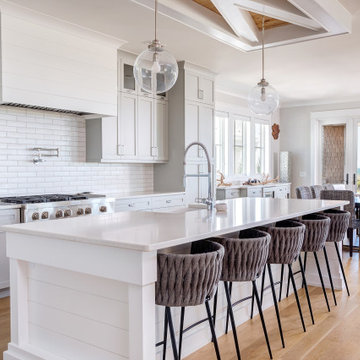
This brand new Beach House took 2 and half years to complete. The home owners art collection inspired the interior design.
556 Billeder af køkken med stænkplade med metrofliser og kassetteloft
3

