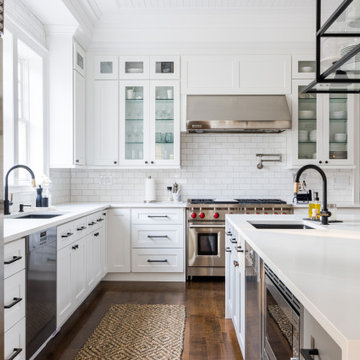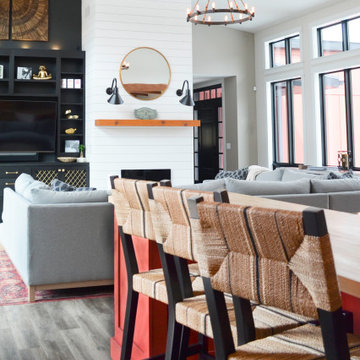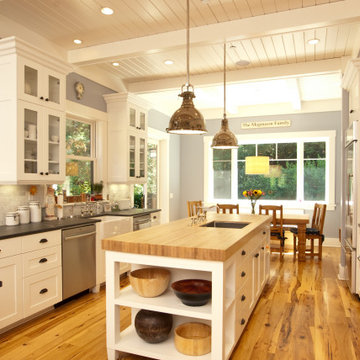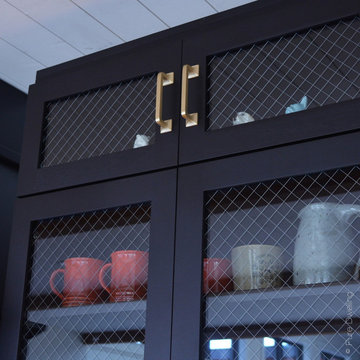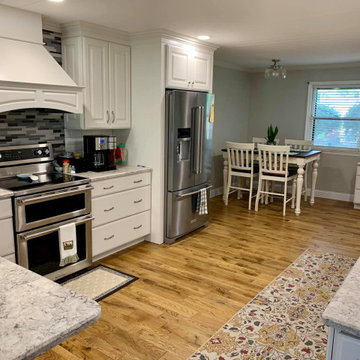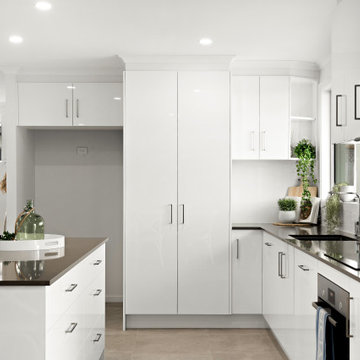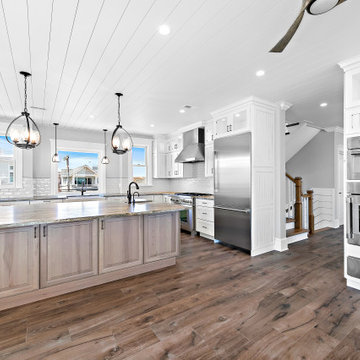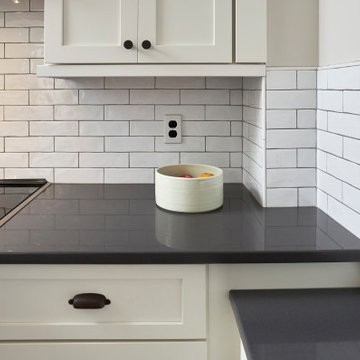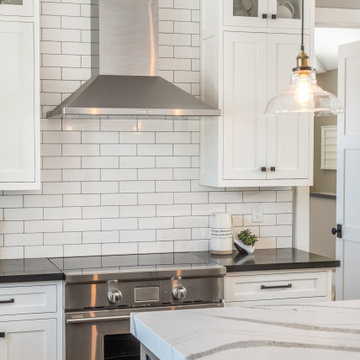369 Billeder af køkken med stænkplade med metrofliser og loft i skibsplanker
Sorteret efter:
Budget
Sorter efter:Populær i dag
141 - 160 af 369 billeder
Item 1 ud af 3
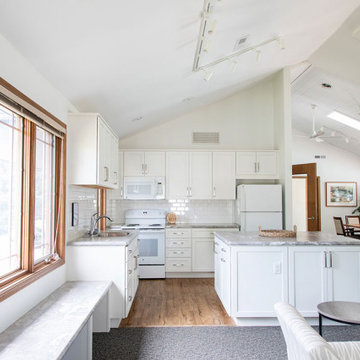
After demolishing the kitchen, new custom white shaker-style cabinetry was installed, a classic white tile backsplash, and beautiful easy-to-clean gray-marbled laminate countertops. The kitchen was also updated with all new plumbing, and fixtures, including a Kohler chrome faucet, stainless steel sink, and brushed satin nickel pulls.
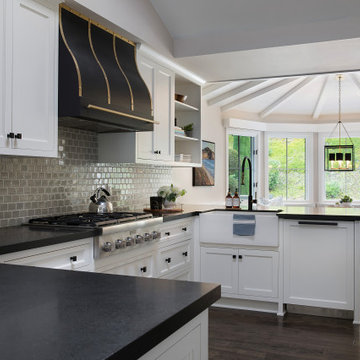
Complete Kitchen Remodel with new cabinetry, ceiling beams, windows, and ceiling heights.
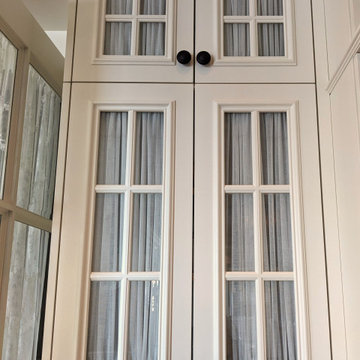
The client wanted a bright and functional kitchen with a custom design including a new island and a separate walk-in food pantry. All this while respecting her preference for French-Country styling and tradition decorative elements. She also wanted to add functional storage as well as increase the counter space for food prep. The whole area was too cluttered and dark, so we brightened it up with the off-white millwork, ship lapped ceiling and the gorgeous wall tiles and beadboard. The walk-in pantry is well outfitted with integrated appliances, custom deep drawers and open shelving.
Materials used:
Taj Mahal Quartzite stone countertops, Custom wood cabinetry lacquered with antique finish, Off white glazed subway tile backsplash, Wood butcher block counter for custom L-shaped island and walk-in pantry, Recessed wall ovens and microwave in food pantry, Heated white-oak wood floor, Panel-ready fridge and dishwasher, antique vintage glass pendant lighting, beadboard walls for open shelving in the pantry, shiplap ceilings with recessed lighting.
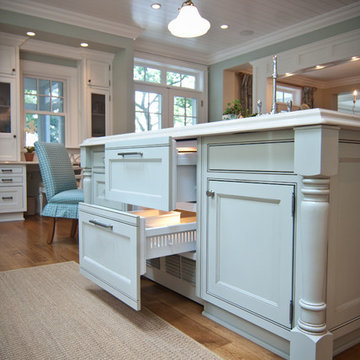
This large Woodways kitchen island makes a great statement in this cottage style home. Storage is achieved on all sides with a mixture of both doors and drawers. Decorative posts and corbels add character and a traditional style element. By contrasting the paint on the island from the surrounding cabinetry, we draw emphasis to this area and all its decorative details.
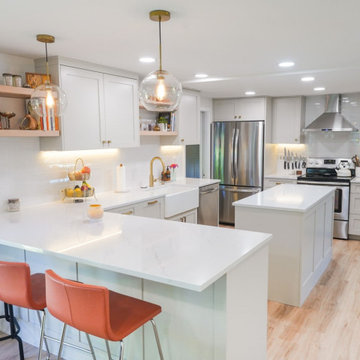
Full kitchen remodels opening to an open concept, contemporary style kitchen. Adding more lighting to lighten the room and focusing on a more natural flow design.
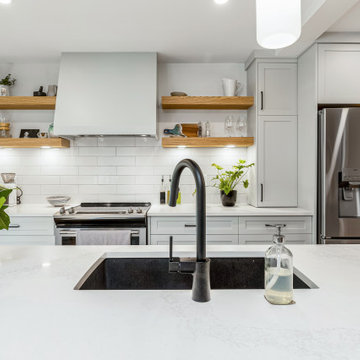
Scandinavian/modern kitchen remodel. Cabinets are a shaker style with a unique Moonshine colour from Benjamin Moore. Brand new stainless steel appliances. Large single basin undermount sink in kitchen island. Countertops are white quartzite. Brand new western oak flooring throughout.
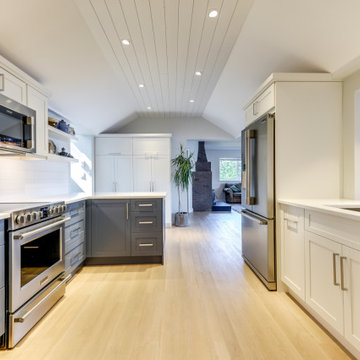
Ever heard some say “It has good bones?” Well, no one had ever said that about this house; it needed a major overhaul - “A TOTAL GUT.”
It’s saving grace was:
1. It’s enthusiastic new homeowners.
2. The expansive and gorgeous views of Okanagan Lake.
We were asked to assist our clients with big-picture-planning for their newest investment property.
Upon initial walk through of the home, it was immediately evident there were many previous ‘bandaid-type’ updates that it had gone through over the years.
This house was in prime need of an overhaul inside and out:
- multiple dropped Ceilings with layers of Plumbing add ons
- wall to wall Carpet
-a tired Bathtub directly inside the Master Bedroom
- a “dreaded” Corner Kitchen Sink
-multiple add ons involving three confusing front entry doors
Discovering what was previously done and the quandary of why these things were done is always so interesting to discover and can be very overwhelming for clients.
A big part of what we love most about Design is helping to propose new ideas to revitalize and improve all that has come before. It is one of the most challenging and rewarding parts of our work.
Our Renovation Strategy began in Layout Design for optimizing Interior & Exterior flow, moving into Concept & Style Planning, Millwork and Finish Selections.
We then created an ordered implementation sequence which would allow the homeowners to live on one floor while the other was being renovated Later they would move to the finished floor and renovate the remaining areas.
Once complete, the home quickly sold and we look forwards to assisting these happy investors on their next endeavour.
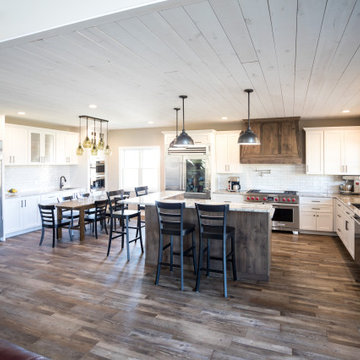
Painted Linen White Dura Supreme Cabinetry
Door Style: Carson
Hood: Knotty Alder - Morel
Island: Knotty Alder - Morel
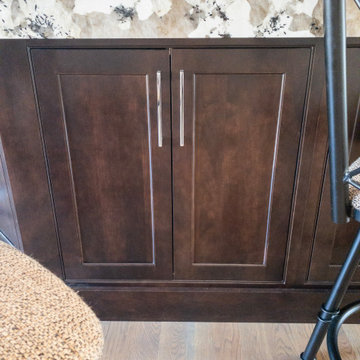
BUILDER'S RETREAT
Shiloh Cabinetry
Square Flat Panel Door Style
All Plywood & Beaded Inset Construction
Perimeter in Maple Painted Polar White
Island is Clear Alder in Bistre Stain
MASTER BATH
Pioneer Cabinetry
Melbourne Door Style
Cherry Stained Coffee
JACK & JILL BATH
Pioneer Cabinetry
Stockbridge - Flat Panel Door Style
Maple painted Gray
HARDWARE : Antique Nickel Knobs and Pulls
COUNTERTOPS
KITCHEN : Granite Countertops
MASTER BATH : Granite Countertops
BUILDER : Biedron Builders
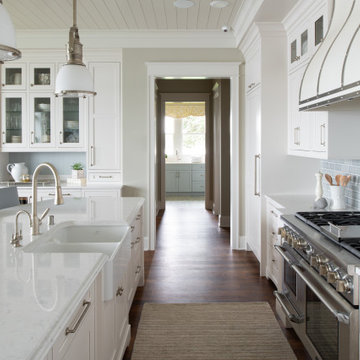
This fabulous, East Coast, shingle styled home is full of inspiring design details! The crisp clean details of a white painted kitchen are always in style! This captivating kitchen is replete with convenient banks of drawers keeping stored items within easy reach. The inset cabinetry is elegant and casual with its flat panel door style with a shiplap like center panel that coordinates with other shiplap features throughout the home. A large refrigerator and freezer anchor the space on both sides of the range, and blend seamlessly into the kitchen.
The spacious kitchen island invites family and friends to gather and make memories as you prepare meals. Conveniently located on each side of the sink are dual dishwashers, integrated into the cabinetry to ensure efficient clean-up.
Glass-fronted cabinetry, with a contrasting finished interior, showcases a collection of beautiful glassware.
This new construction kitchen and scullery uses a combination of Dura Supreme’s Highland door style in both Inset and full overlay in the “Linen White” paint finish. The built-in bookcases in the family room are shown in Dura Supreme’s Highland door in the Heirloom “O” finish on Cherry.
The kitchen opens to the living room area with a large stone fireplace with a white painted mantel and two beautiful built-in book cases using Dura Supreme Cabinetry.
Design by Studio M Kitchen & Bath, Plymouth, Minnesota.
Request a FREE Dura Supreme Brochure Packet:
https://www.durasupreme.com/request-brochures/
Find a Dura Supreme Showroom near you today:
https://www.durasupreme.com/request-brochures/
Want to become a Dura Supreme Dealer? Go to:
https://www.durasupreme.com/become-a-cabinet-dealer-request-form/
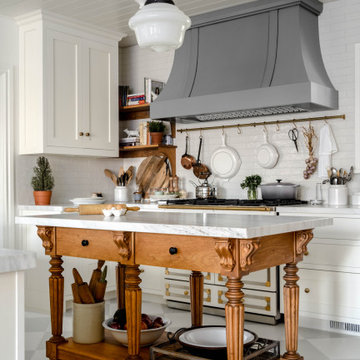
Beautiful eat-in kitchen with a stunning custom baker's island center-kitchen. This kitchen includes paneled appliances, a large custom hood, white framed cabinetry, solid pine island and fridge, glass china cabinetry, brass plumbing fixtures, backsplash to the ceiling, and marble countertops.
369 Billeder af køkken med stænkplade med metrofliser og loft i skibsplanker
8
