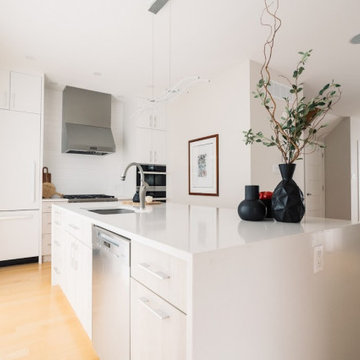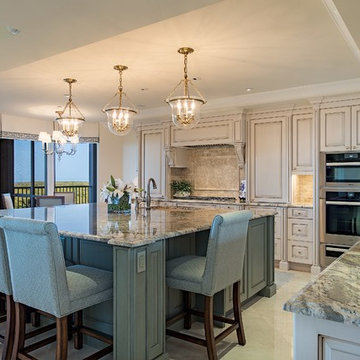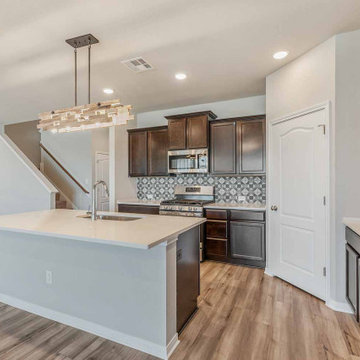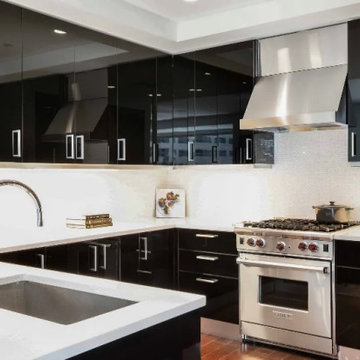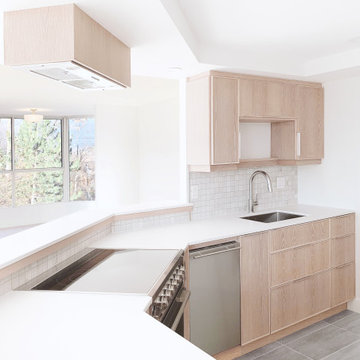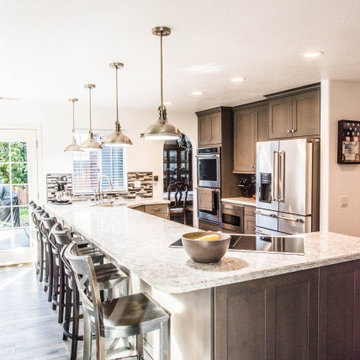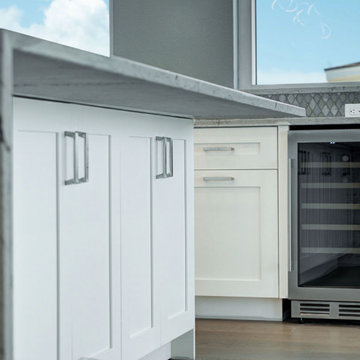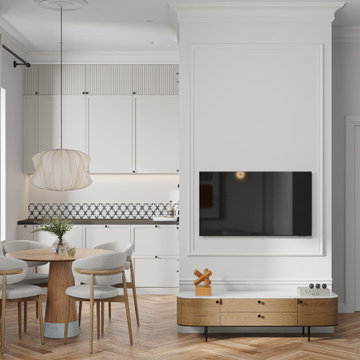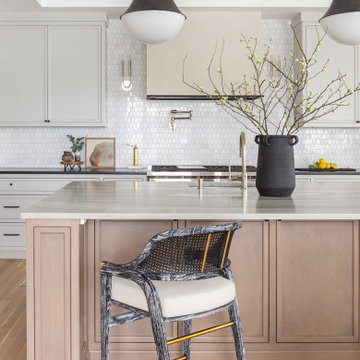217 Billeder af køkken med stænkplade med mosaikfliser og bakkeloft
Sorteret efter:
Budget
Sorter efter:Populær i dag
141 - 160 af 217 billeder
Item 1 ud af 3
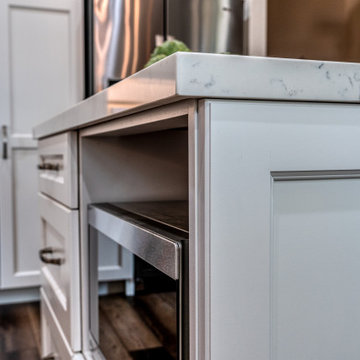
This renovated kitchen was designed for a family of three, with an eat in kitchen, dedicated beverage center and cooking space. Including a white marble farmhouse sink, a Kitchen Aid range oven, and Whirlpool fridge.
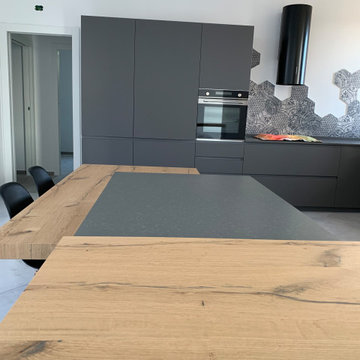
Uno spazio aperto, nessuna divisione tra la cucina e la zona giorno. Questa cucina si inserisce in modo armonioso nello spazio di vita quotidiana e sottolinea la sua importanza come fulcro della casa. L'accostamento tra i diversi materiali e i dislivelli tra la penisola, il piano della cucina e il tavolo, donano quella dinamicità propria dei tempi che stiamo vivendo. Una casa moderna, pratica e funzionale.
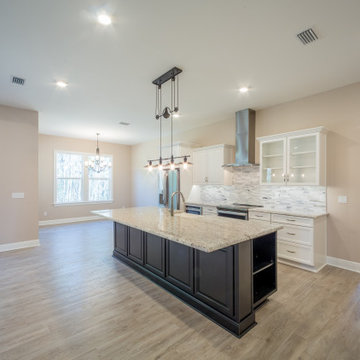
Custom galley kitchen with granite countertops and stainless steel appliances.
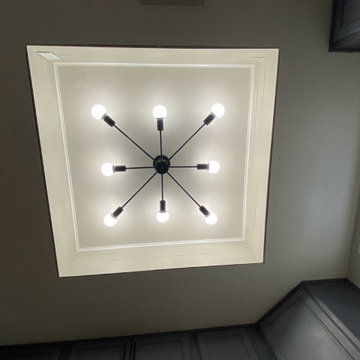
Design consultation and advising for DIY/Budget Renovation.
Owner purchased this condo with a very cramped and dated kitchen and light fixtures, and early 2000s-era café paint colors.
Owner did a lot of the work himself or with friends to keep the budget down.
HDC advised on design details and paint colors, chose light fixtures (ceiling lights for kitchen and dining and arch floor lamp in living room). HDC also assisted with creating a new kitchen floor plan, which involved removing one wall, replacing existing tile and modifying flooring transition location, replacing all cabinetry except for the tall pantry cabinet, choosing cabinet paint, installing modern cabinet hardware, replacing laminate counters with a budget white quartz prefab counter, replacing appliances, sink, and faucet, and installing a low-cost peel & stick backsplash.
Due to budget constraints, we could not remove the entire wall between the kitchen and dining space to make the wall completely flush from the kitchen to dining area transition, but decided to relocate the refrigerator to that wall nonetheless, in order to improve sightlines and improve traffic flow and function for refrigerator access. We created a coffee/drinks bar where the original fridge was located. The owner decided to keep the existing water line that had serviced the ice maker in the fridge where it was previously located (and cap it temporarily). He plans to plumb it in the future to support a filtered drinking water line and auto-filling coffee maker to finish out the drink center.
Ultimately, we couldn't stretch the budget for a perfect layout, but we were still able to improve the function and open up the flow of this hub of the condo for better entertaining and more convenient homeowner use of the space.
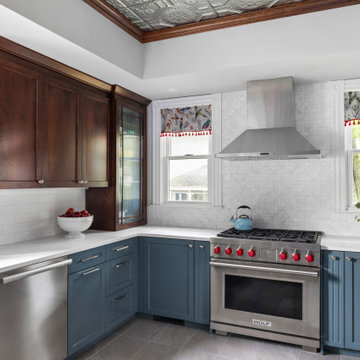
Kitchen remodel in late 1880's Melrose Victorian Home, in collaboration with J. Bradley Architects, and Suburban Construction. Slate blue lower cabinets, stained Cherry wood cabinetry on wall cabinetry, reeded glass and wood mullion details, quartz countertops, polished nickel faucet and hardware, Wolf range and ventilation hood, tin ceiling, and crown molding.
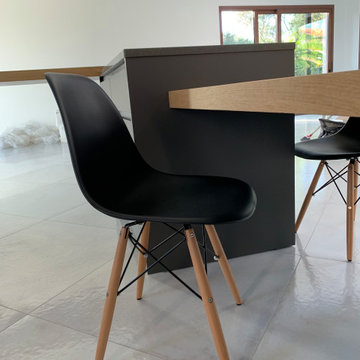
Uno spazio aperto, nessuna divisione tra la cucina e la zona giorno. Questa cucina si inserisce in modo armonioso nello spazio di vita quotidiana e sottolinea la sua importanza come fulcro della casa. L'accostamento tra i diversi materiali e i dislivelli tra la penisola, il piano della cucina e il tavolo, donano quella dinamicità propria dei tempi che stiamo vivendo. Una casa moderna, pratica e funzionale.
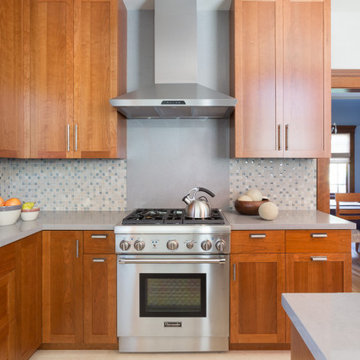
After my renovation, the appliances work with the beautiful cherry wood cabinetry instead of fighting it, appearing balanced and modern alongside the coordinated, sleek hardware. The natural stone and glass mosaic backsplash brings a hint of color from the walls of the formal dining space into the kitchen, giving them a relationship without screaming “I match”.
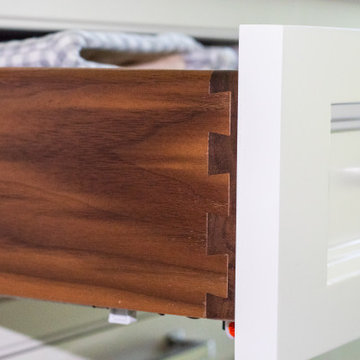
This traditional, inset kitchen is the definition of custom. Custom hood, stacked cabinets that reach the ceiling, marble countertops, farmhouse sink and more. Check it out!
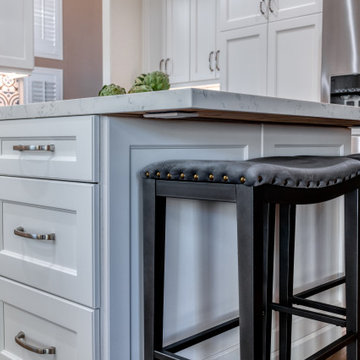
This renovated kitchen was designed for a family of three, with an eat in kitchen, dedicated beverage center and cooking space. Including a white marble farmhouse sink, a Kitchen Aid range oven, and Whirlpool fridge.
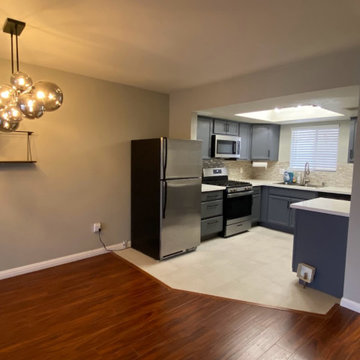
Design consultation and advising for DIY/Budget Renovation.
Owner purchased this condo with a very cramped and dated kitchen and light fixtures, and early 2000s-era café paint colors.
Owner did a lot of the work himself or with friends to keep the budget down.
HDC advised on design details and paint colors, chose light fixtures (ceiling lights for kitchen and dining and arch floor lamp in living room). HDC also assisted with creating a new kitchen floor plan, which involved removing one wall, replacing existing tile and modifying flooring transition location, replacing all cabinetry except for the tall pantry cabinet, choosing cabinet paint, installing modern cabinet hardware, replacing laminate counters with a budget white quartz prefab counter, replacing appliances, sink, and faucet, and installing a low-cost peel & stick backsplash.
Due to budget constraints, we could not remove the entire wall between the kitchen and dining space to make the wall completely flush from the kitchen to dining area transition, but decided to relocate the refrigerator to that wall nonetheless, in order to improve sightlines and improve traffic flow and function for refrigerator access. We created a coffee/drinks bar where the original fridge was located. The owner decided to keep the existing water line that had serviced the ice maker in the fridge where it was previously located (and cap it temporarily). He plans to plumb it in the future to support a filtered drinking water line and auto-filling coffee maker to finish out the drink center.
Ultimately, we couldn't stretch the budget for a perfect layout, but we were still able to improve the function and open up the flow of this hub of the condo for better entertaining and more convenient homeowner use of the space.
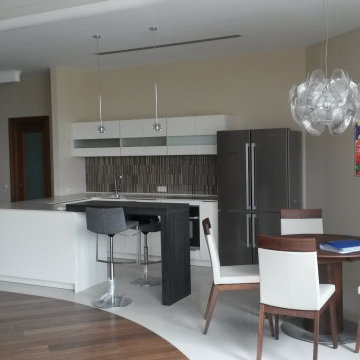
реализованный проект,кухня совмещена с гостиной,между кухней и холлом еще будет стеклянная перегородка до потолка.
217 Billeder af køkken med stænkplade med mosaikfliser og bakkeloft
8
