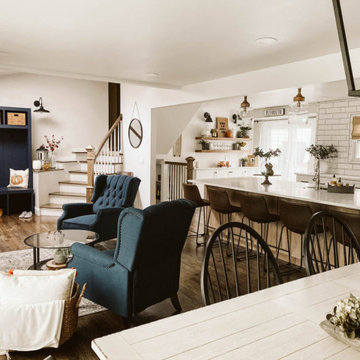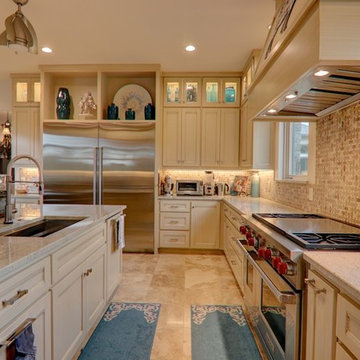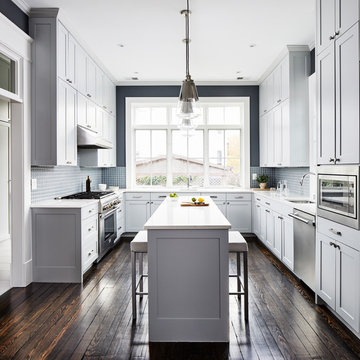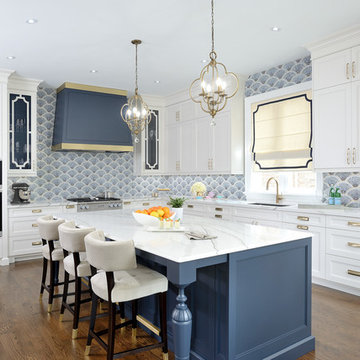47.358 Billeder af køkken med stænkplade med mosaikfliser og hvidevarer i rustrfrit stål
Sorteret efter:
Budget
Sorter efter:Populær i dag
41 - 60 af 47.358 billeder
Item 1 ud af 3

The customized cabinetry in this kitchen is perfect for keeping everyday cooking items on hand! This spice drawer organizes the homeowner's spices while also displaying their labels. No more sifting through mismatched bottles trying to find the one you're looking for.

Eliminating a window and reconfiguring the appliance locations opened up this galley kitchen without requiring any wall removals. The homeowners wanted a more modern look, so we designed the space around the orange Bertazzoni range. Complimentary colors, subtle texture and simple lines created a modern kitchen that's still warm and approachable. © Lassiter Photography **Any product tags listed as “related,” “similar,” or “sponsored” are done so by Houzz and are not the actual products specified. They have not been approved by, nor are they endorsed by ReVision Design/Remodeling.**
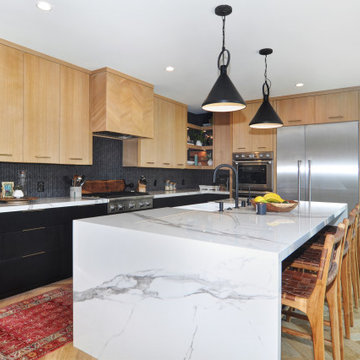
Custom Made & Installed by: Gaetano Hardwood Floors, Inc. White Oak Herringbone in a natural finish.

La cuisine toute en longueur, en vert amande pour rester dans des tons de nature, comprend une partie cuisine utilitaire et une partie dînatoire pour 4 personnes.
La partie salle à manger est signifié par un encadrement-niche en bois et fond de papier peint, tandis que la partie cuisine elle est vêtue en crédence et au sol de mosaïques hexagonales rose et blanc.

The kitchen offers a double island, with a built-in breakfast bar, and a seating area to comfortably seat 8 for quick meals. Focusing on the details such as the custom millwork ceiling, and built-in cabinetry to suit all storage needs was a necessity.

A few shades of grey, a splash of white, and a dark matte blue — this Chicago kitchen balances color beautifully. The hues are complemented with gorgeous modern decor like the statement mirror in the dining area, the pendant lamps over the island, and the intricate chandelier over the sleek metal and wood dining table.
Project designed by Skokie renovation firm, Chi Renovation & Design - general contractors, kitchen and bath remodelers, and design & build company. They serve the Chicago area and its surrounding suburbs, with an emphasis on the North Side and North Shore. You'll find their work from the Loop through Lincoln Park, Skokie, Evanston, Wilmette, and all the way up to Lake Forest.
For more about Chi Renovation & Design, click here: https://www.chirenovation.com/
To learn more about this project, click here:
https://www.chirenovation.com/portfolio/sleek-modern-chicago-kitchen/#kitchen-remodeling
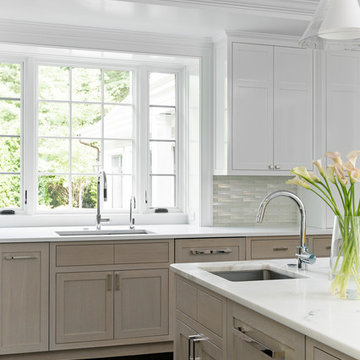
TEAM
Architect: Mellowes & Paladino Architects
Interior Design: LDa Architecture & Interiors
Builder: Kistler & Knapp Builders
Photographer: Sean Litchfield Photography

Dining Chairs by Coastal Living Sorrento
Styling by Rhiannon Orr & Mel Hasic
Laminex Doors & Drawers in "Super White"
Display Shelves in Laminex "American Walnut Veneer Random cut Mismatched
Benchtop - Caesarstone Staturio Maximus'
Splashback - Urban Edge - "Brique" in Green
Floor Tiles - Urban Edge - Xtreme Concrete

Cabinets: Centerpoint
Black splash: Savannah Surfaces
Perimeter: Caesarstone
Island Countertop: Precision Granite & Marble- Cygnus Leather
Appliances: Ferguson, Kitchenaid

Shallow pantry cabinets partially recessed into the wall provide extra storage space while still allowing enough room for seating behind the navy and marble island. Crackled mosaic tile to the ceiling frames the free standing brushed aluminum hood with brass strapping to create a focal point. |
© Lassiter Photography
47.358 Billeder af køkken med stænkplade med mosaikfliser og hvidevarer i rustrfrit stål
3


