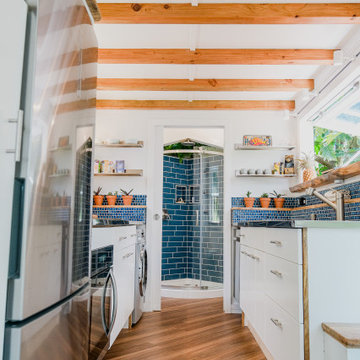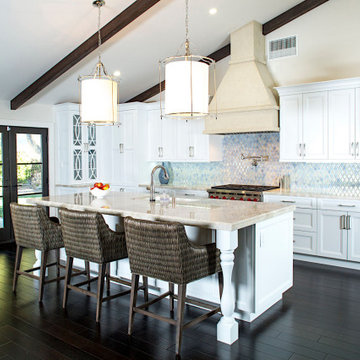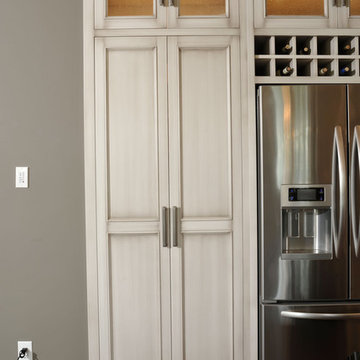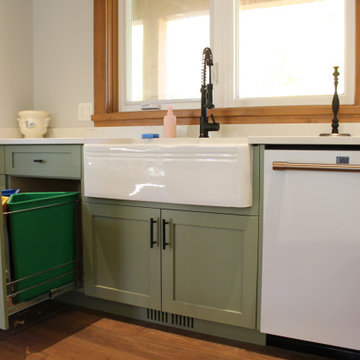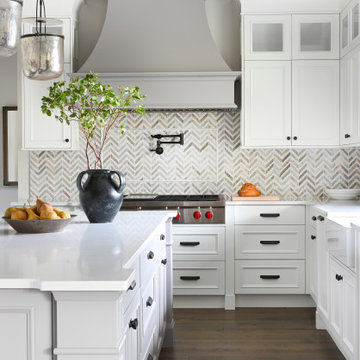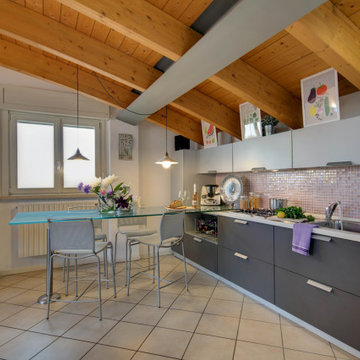457 Billeder af køkken med stænkplade med mosaikfliser og synligt bjælkeloft
Sorteret efter:
Budget
Sorter efter:Populær i dag
61 - 80 af 457 billeder
Item 1 ud af 3
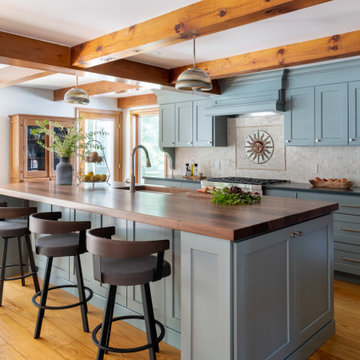
THE PROBLEM
Our client adores their traditional layout and their traditional design style. But there were a few things that could be improved including flow and functionality in the kitchen - not to mention the cabinets, counters and appliances that had seen better days. The family room was used heavily for movie viewing, but it did not have a great set-up for the TV and was seriously lacking in the audio department. Their garage entry had become the primary way into the home for the homeowners, however it did not offer the welcoming feeling they wanted to have after a long day.
THE SOLUTION
To create better flow, we shifted the entry from the mud hall down a bit which gave us the space to add another run of cabinetry and relocate the fridge. We closed up the former dining room wall and converted it into a new office space as both homeowners work from home. Due to the shift in the entry from the mud hall, we also were able to then center the island to where it should be in the room creating some much needed balance.
Because we were not creating an open floor plan and removing walls and such, there was more budget for high ticket finishes. One of which was a 11’ custom walnut countertop for the island which became the anchoring design element for the kitchen along with custom cabinetry and high-end appliances.
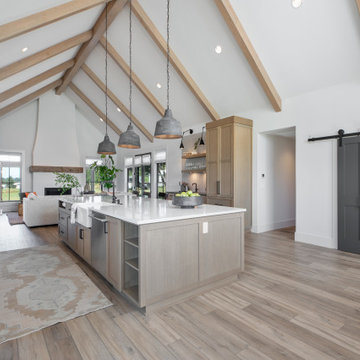
This modern farmhouse kitchen has painted white cabinets and rift-sawn white oak cabinets on the island.
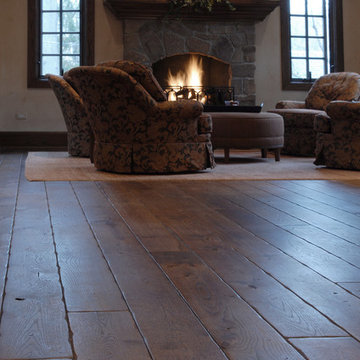
Step into this West Suburban home to instantly be whisked to a romantic villa tucked away in the Italian countryside. Thoughtful details like the quarry stone features, heavy beams and wrought iron harmoniously work with distressed wide-plank wood flooring to create a relaxed feeling of abondanza. Floor: 6-3/4” wide-plank Vintage French Oak Rustic Character Victorian Collection Tuscany edge medium distressed color Bronze. For more information please email us at: sales@signaturehardwoods.com
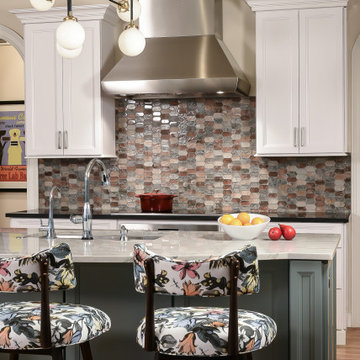
Interior Design by others.
French country chateau, Villa Coublay, is set amid a beautiful wooded backdrop. Native stone veneer with red brick accents, stained cypress shutters, and timber-framed columns and brackets add to this estate's charm and authenticity.
A twelve-foot tall family room ceiling allows for expansive glass at the southern wall taking advantage of the forest view and providing passive heating in the winter months. A largely open plan design puts a modern spin on the classic French country exterior creating an unexpected juxtaposition, inspiring awe upon entry.
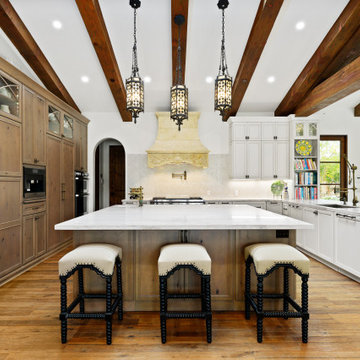
With this kitchen remodel we were able to highlight the Spanish Mediterranean style of the home. The tall transom pantry cabinets that almost touch the beams elevate your eyes and transform the space. In the back, the handmade mosaic backsplash although very intricate remains muted to accentuate the featured stone hood.
The kitchen is equipped with high-end appliances and water stone plumping fixtures. For our countertop, we have selected marble in a perfect blend of colors that coordinate with this two-toned kitchen.
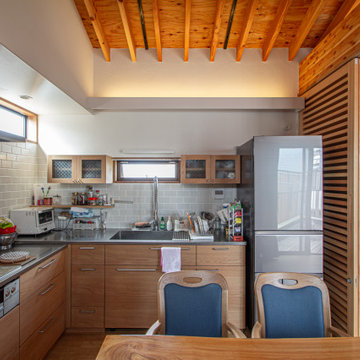
L型の製作キッチン。施主と使い方にぴったり合ったオリジナルです。小さなキューブ状の可愛い吊戸棚は、施主の個性が出ましたね。オーク材とステンレスバイブレーション仕上が美しい。窓の位置も良き
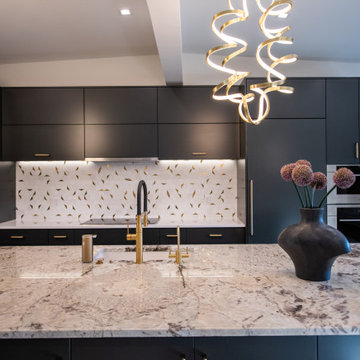
Granite countertops, wood floor, flat front cabinets (SW Iron Ore), marble and brass hexagonal tile backsplash. Galley butler's pantry includes a wet bar.
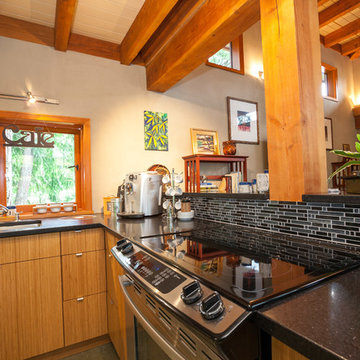
This studio kitchen includes vertical bamboo cabinets with black granite counter tops, terrazzo flooring, Douglas fir beams, and floor to ceiling windows with a view to the garden.
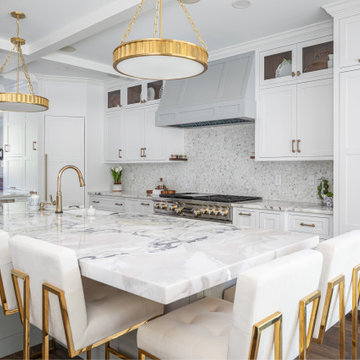
Adding this prep space to the kitchen not only adds a nice design feature, but it's also very functional.
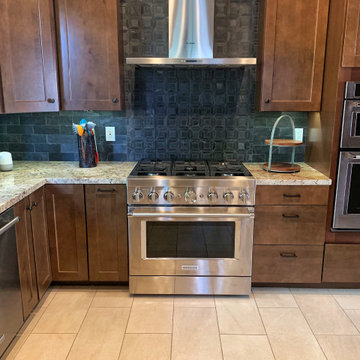
"Desert Contemporary" design using Maple Truffle Shaker cabinets in combination with other materials and colors that reflect the beautiful desert views that surround this home.
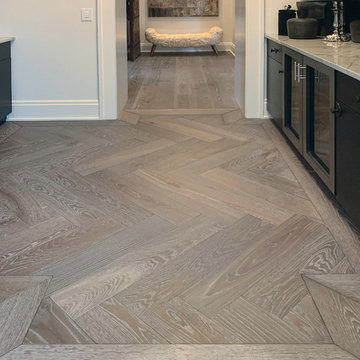
Always at the forefront of style, this Chicago Gold Coast home is no exception. Crisp lines accentuate the bold use of light and dark hues. The white cerused grey toned wood floor fortifies the contemporary impression. Floor: 7” wide-plank Vintage French Oak | Rustic Character | DutchHaus® Collection smooth surface | nano-beveled edge | color Rock | Matte Hardwax Oil. For more information please email us at: sales@signaturehardwoods.com
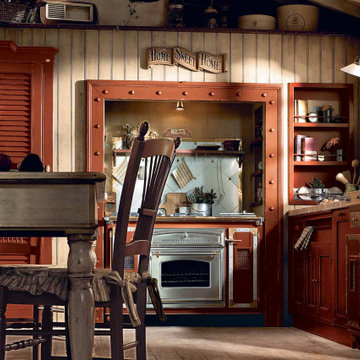
The shiplap vintage and rustic kitchen By Darash. Brought things up alive by painting the kitchen louvered cabinets all in Terracotta, accents the gold and stainless steel silver hardwares.
457 Billeder af køkken med stænkplade med mosaikfliser og synligt bjælkeloft
4
