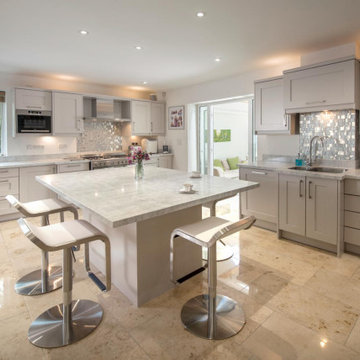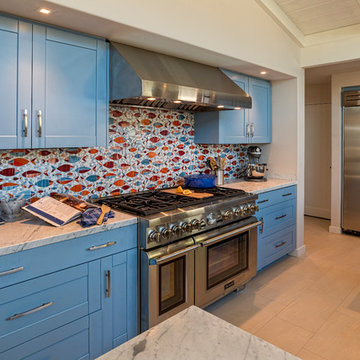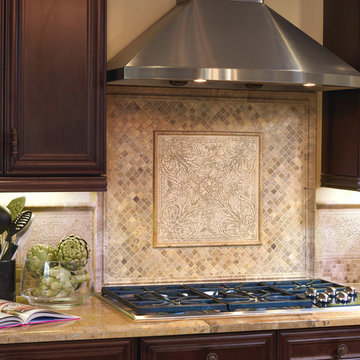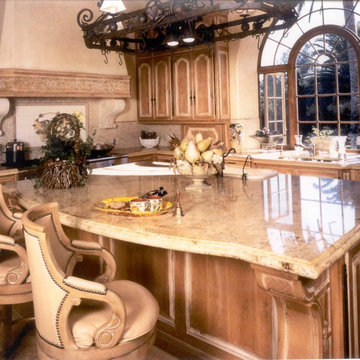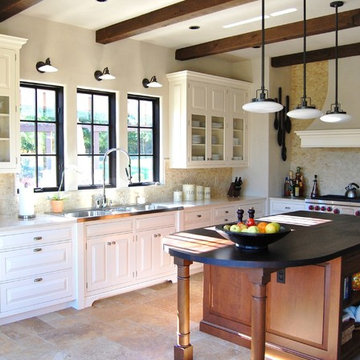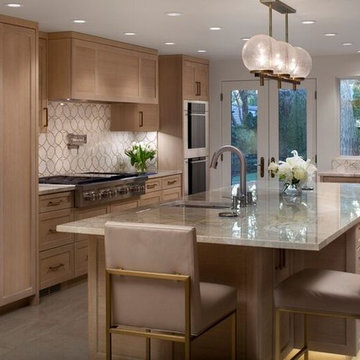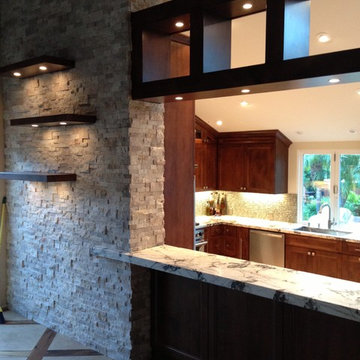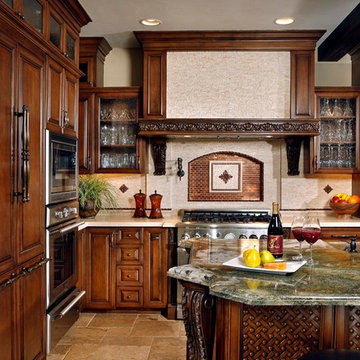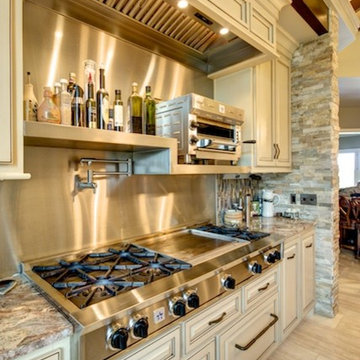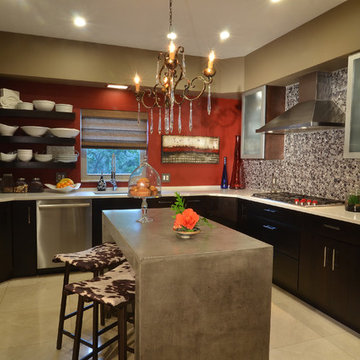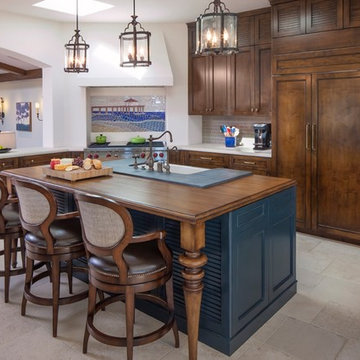1.088 Billeder af køkken med stænkplade med mosaikfliser og travertin gulv
Sorteret efter:
Budget
Sorter efter:Populær i dag
101 - 120 af 1.088 billeder
Item 1 ud af 3

This couple moved to Plano to be closer to their kids and grandchildren. When they purchased the home, they knew that the kitchen would have to be improved as they love to cook and gather as a family. The storage and prep space was not working for them and the old stove had to go! They loved the gas range that they had in their previous home and wanted to have that range again. We began this remodel by removing a wall in the butlers pantry to create a more open space. We tore out the old cabinets and soffit and replaced them with cherry Kraftmaid cabinets all the way to the ceiling. The cabinets were designed to house tons of deep drawers for ease of access and storage. We combined the once separated laundry and utility office space into one large laundry area with storage galore. Their new kitchen and laundry space is now super functional and blends with the adjacent family room.
Photography by Versatile Imaging (Lauren Brown)
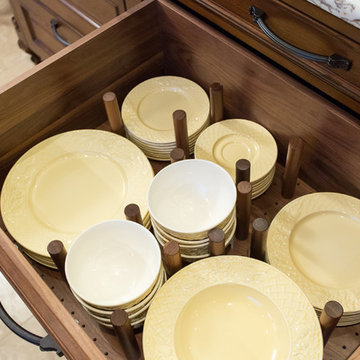
Beautiful Italian Villa kitchen complete with everything you can think of. This kitchen is a true gem.
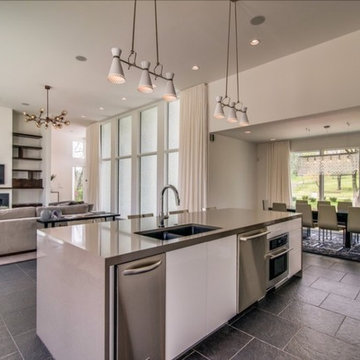
Our client had worked with a designer on the concept style of this kitchen. They came to us with this modern idea wanting a high gloss acrylic look. We were able to work within their budget and find the mot cost effective, quality products that could be used to achieve the same aesthetic.
The cabinets are all touch latch with no visible pulls to keep to the sleek modern feel and ease of use.
Our clients also asked us to build cabinets for their other rooms including a walk-through butlers pantry (painted), master bath vanity (walnut veneer), guest bath, and laundry room cabinets.
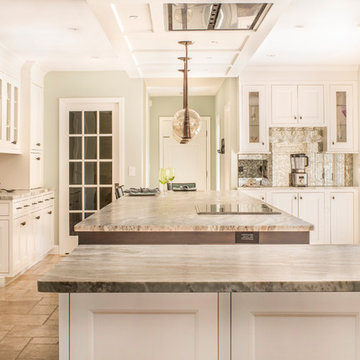
Our clients wanted to update their home starting with a luxurious kitchen filled with high-end appliances, storage, and an open floor plan that would enable them to entertain in comfort and style.
photo by Perko Photography
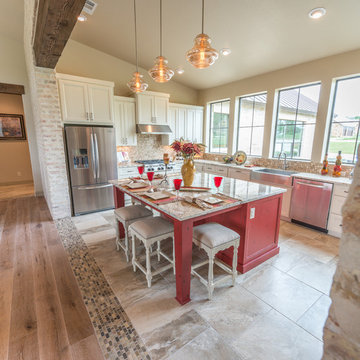
A hill country farmhouse at 3,181 square feet and situated in the Texas hill country of New Braunfels, in the neighborhood of Copper Ridge, with only a fifteen minute drive north to Canyon Lake. Three key features to the exterior are the use of board and batten walls, reclaimed brick, and exposed rafter tails. On the inside it’s the wood beams, reclaimed wood wallboards, and tile wall accents that catch the eye around every corner of this three-bedroom home. Windows across each side flood the large kitchen and great room with natural light, offering magnificent views out both the front and the back of the home.
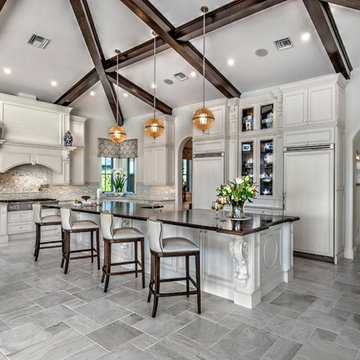
Beautiful new Mediterranean Luxury home built by Michelangelo Custom Homes and photography by ME Parker. The home's luxurious kitchen with expansive island.
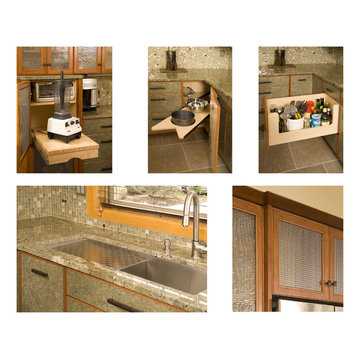
Diagonal pullouts in the corner hold as much as a typical lazy susan AND bring it out into the room for easy access. The chef's drawer holds all the cook's favorites. The Cuisinart is always ready and pulls out near the sink. Perforated stainless steel panels in the doors around the refrigerator soften the mass of stainless that would otherwise greet guests.
Roger Turk, Northlight Photography
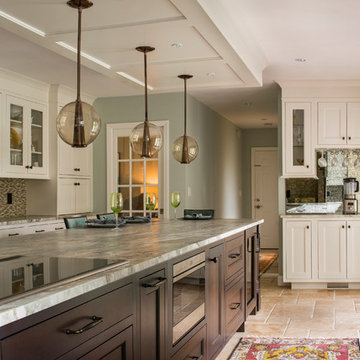
The expansive, oversized island features warming drawers, freezer drawers, wine storage and more. The custom soffit above houses a hidden vent hood for the in-counter cooktop.
photo by Perko Photography
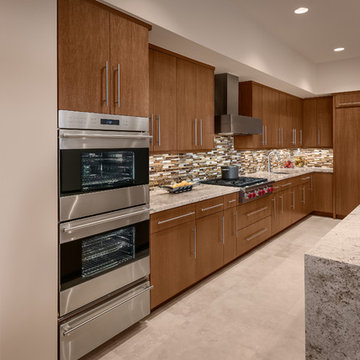
Photo by Mark Boisclair.
Warm, open, inviting kitchen with high-end appliances. Large built-in refrigerator, side by side freezer, mosaic tile backsplash.
Project designed by Susie Hersker’s Scottsdale interior design firm Design Directives. Design Directives is active in Phoenix, Paradise Valley, Cave Creek, Carefree, Sedona, and beyond.
For more about Design Directives, click here: https://susanherskerasid.com/
1.088 Billeder af køkken med stænkplade med mosaikfliser og travertin gulv
6
