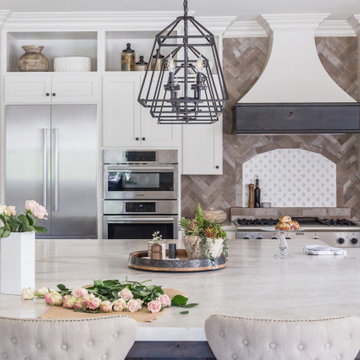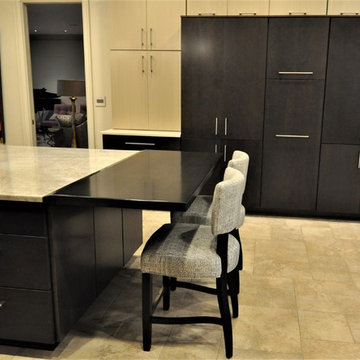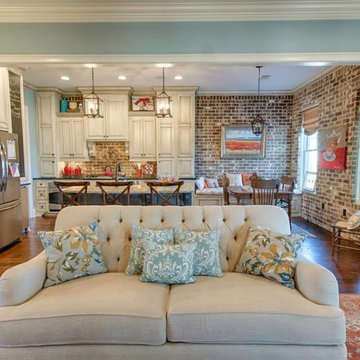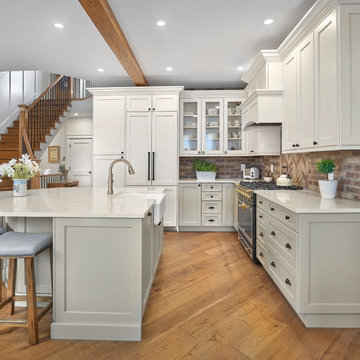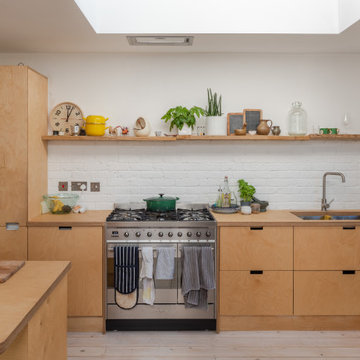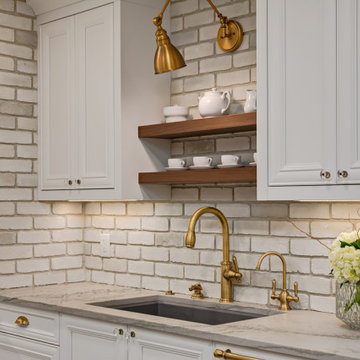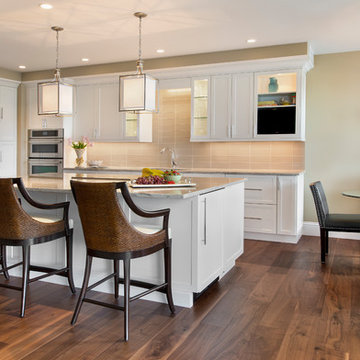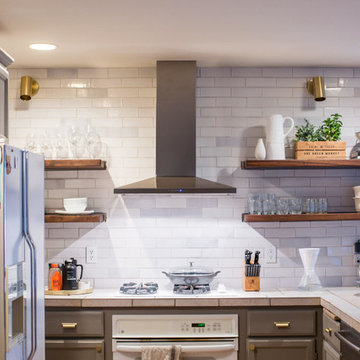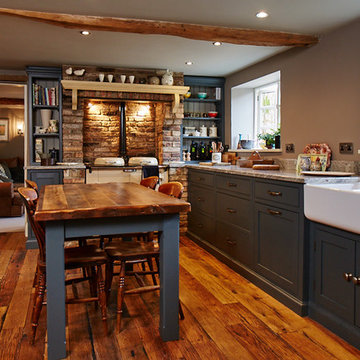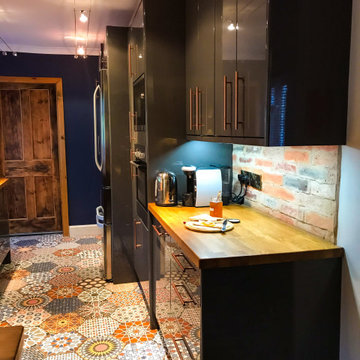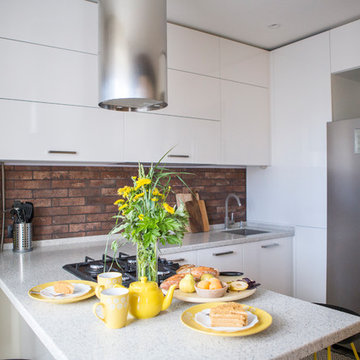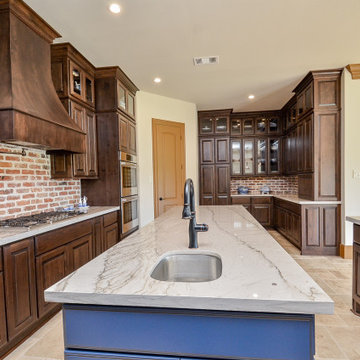386 Billeder af køkken med stænkplade med mursten og beige bordplade
Sorteret efter:
Budget
Sorter efter:Populær i dag
81 - 100 af 386 billeder
Item 1 ud af 3
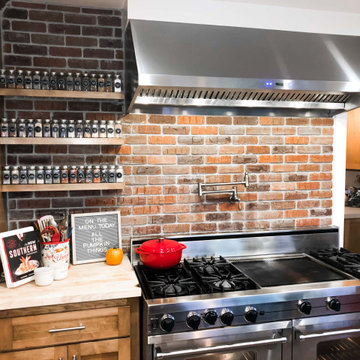
The PLFL 832 range hood insert is the perfect companion for your custom hood. With a 1000 CFM blower, this insert will accommodate any cooking style. It has enough power for low-heat cooking, Asian cooking, and anything in between. Stainless steel baffle filters will trap grease and dirt as unwanted contaminants travel outside your kitchen. They are dishwasher-safe too, which makes cleaning easy.
The PLFL range hood insert also features two Halogen lights for great coverage of your range. Next to the lights is the control panel, a user-friendly digital display – and it's concealed under the hood too, hidden from your guests.
For more product information, click on the link below:
https://www.prolinerangehoods.com/catalogsearch/result/?q=plfl%20insert
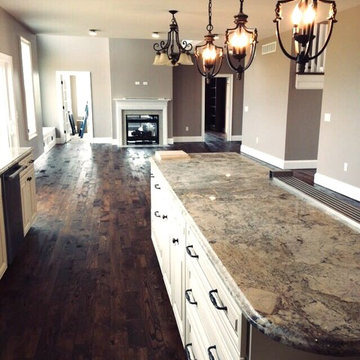
Project: Hardwood floor installation, sand, stain and finish. Wood: White Oak Color: Stain - Custom Color
Finish: Oil base, semi-gloss
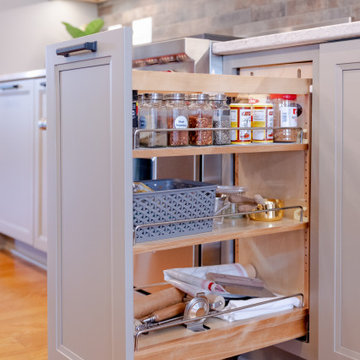
This kitchen was updated with Medallion maple wood species, Middleton door with a flat panel in Sandpiper Classic paint on the perimeter of the kitchen. The bar area and shelving unit and kitchen island features frameless cabinets by Design Craft in maple wood species, Potter Mills door style with flat center panel French Roast stain with Sable glaze and highlight. The countertops are Eternia Castlebar quartz with a roundover edge and a Blanco white fireclay apron front sink. Moen single handle faucet in matte black. A 4-light candelabra pendant light by Park Harbor hangs over the island and a Seagull 5-light Ravenwood chandelier hangs over the dining room table.
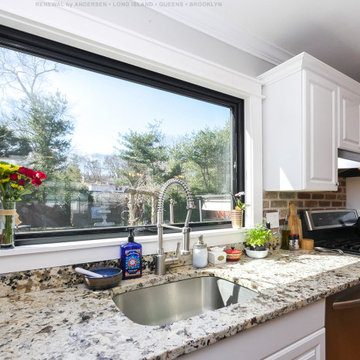
Fantastic kitchen with large new black window we installed. This gorgeous white kitchen with granite counter tops looks awesome with the huge new awning window installed over the sink area. Get started replacing the windows in your home with Renewal by Andersen of Long Island, serving the entire Island including Brooklyn and Queens.
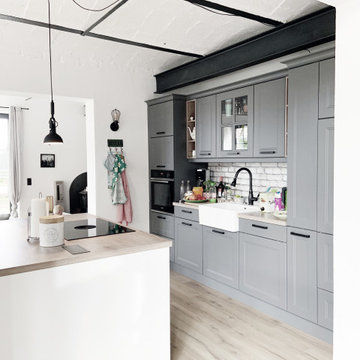
Küche mit historischen Kappendecken-
Umbau einer Scheune von der Werkstatt zum
Einfamilienhaus auf zwei Ebenen
Blumberg bei Berlin
2017-2020
LPH 1-8
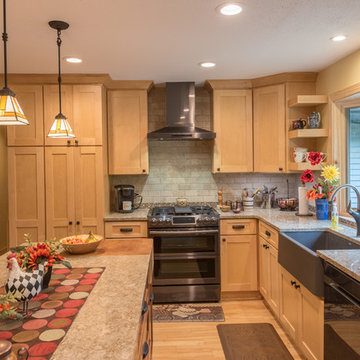
This extensive kitchen remodel was done for a lake home in Haugen, WI. It's features include:
CABINETS: Holiday Kitchens
CABINET STYLE: Mission 3" doors & drawer fronts
STAIN COLOR(S): Maple "Praline" and Maple "Fireside"
COUNTERTOPS: Cambria "Berkeley"
SINK: Blanco "Ikon" Apron front in "Cinder" color
HARDWARE: Jefferey Alexander "Annadale" in Brushed Oil Rubbed Bronze
WINDOWS: Andersen
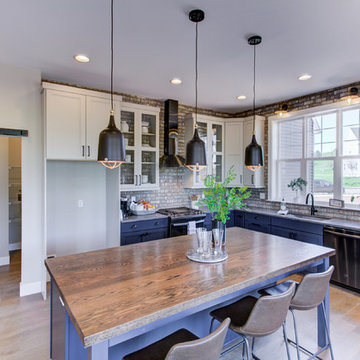
This 2-story home with first-floor owner’s suite includes a 3-car garage and an inviting front porch. A dramatic 2-story ceiling welcomes you into the foyer where hardwood flooring extends throughout the main living areas of the home including the dining room, great room, kitchen, and breakfast area. The foyer is flanked by the study to the right and the formal dining room with stylish coffered ceiling and craftsman style wainscoting to the left. The spacious great room with 2-story ceiling includes a cozy gas fireplace with custom tile surround. Adjacent to the great room is the kitchen and breakfast area. The kitchen is well-appointed with Cambria quartz countertops with tile backsplash, attractive cabinetry and a large pantry. The sunny breakfast area provides access to the patio and backyard. The owner’s suite with includes a private bathroom with 6’ tile shower with a fiberglass base, free standing tub, and an expansive closet. The 2nd floor includes a loft, 2 additional bedrooms and 2 full bathrooms.
386 Billeder af køkken med stænkplade med mursten og beige bordplade
5
