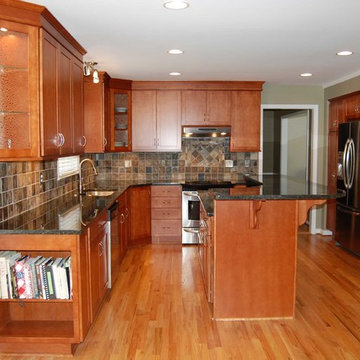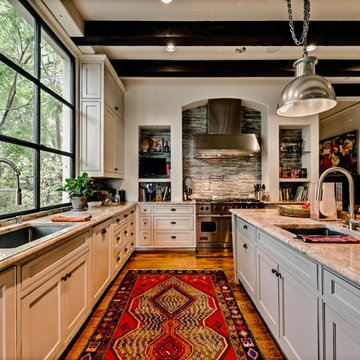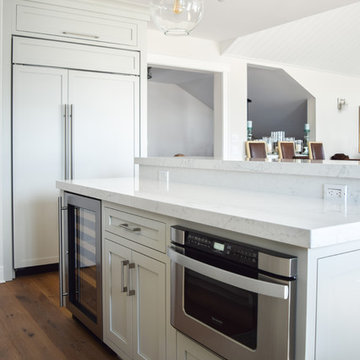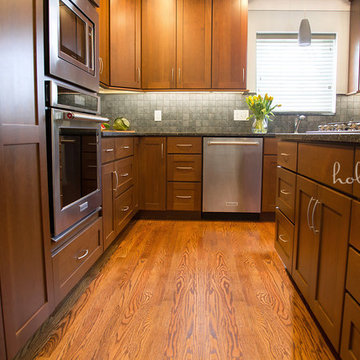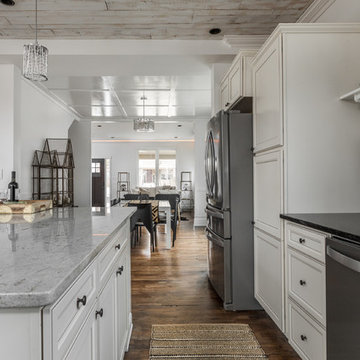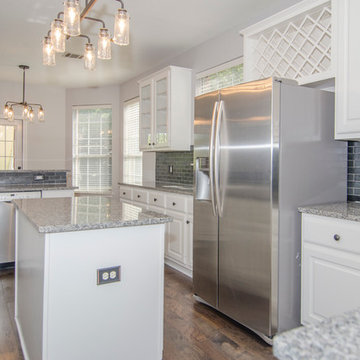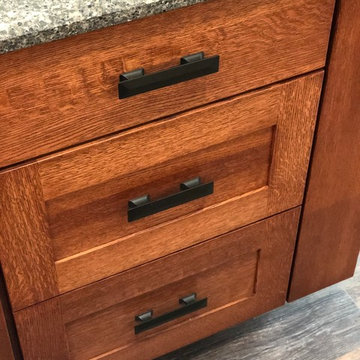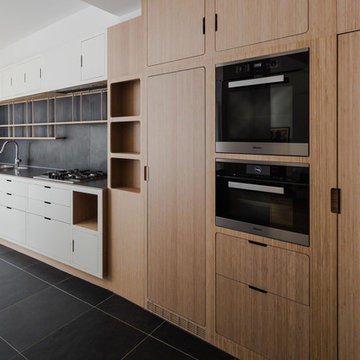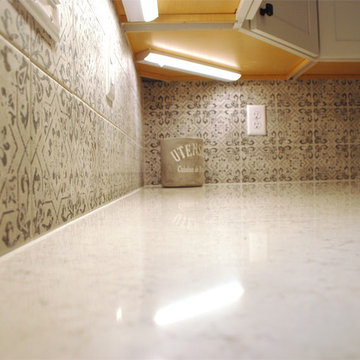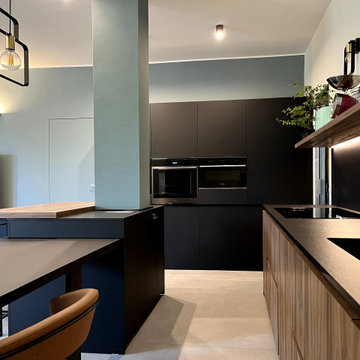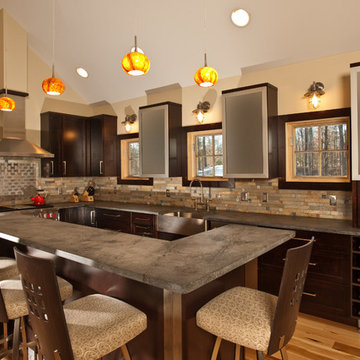1.307 Billeder af køkken med stænkplade med skifer og en køkkenø
Sorteret efter:
Budget
Sorter efter:Populær i dag
161 - 180 af 1.307 billeder
Item 1 ud af 3

Our clients wanted to create more space and re-configure the rooms they already had in this terraced house in London SW2. The property was just not big enough to accommodate their busy family life or for entertaining family and friends. They wanted a usable back garden too.
One of the main ambitions was to create enough space downstairs for an additional family room combined with a large kitchen dining area. It was essential to be able to divide the different activity spaces too.
The final part of the brief was to create something different. The design had to be more than the usual “box stuck on the back of a 1930s house.”
Our solution was to look at several ambitious designs to deliver under permitted development. This approach would reduce the cost and timescale of the project significantly. However, as a back-up, we also applied to Lambeth Council for full planning permission for the same design, but with different materials such as a roof clad with zinc.
Internally we extended to the rear of the property to create the large family-friendly kitchen, dining and living space our client wanted. The original front room has been divided off with steel framed doors that are double glazed to help with soundproofing. We used a hedgehog glazing system, which is very effective.
The extension has a stepped plan, which helps to create internal zoning and to separate the different rooms’ functions. There is a non-symmetrical pitched roof, which is open internally up to the roof planes to maximise the feeling of space.
The roof of the extension is clad in zinc with a concealed gutter and an overhang to provide shelter. Black bricks and dark grey mortar give the impression of one material, which ties into the colour of the glazing frames and roof. This palate brings all the elements of the design together, which complements a polished concrete internal floor and a stylish contemporary kitchen by Piqu.
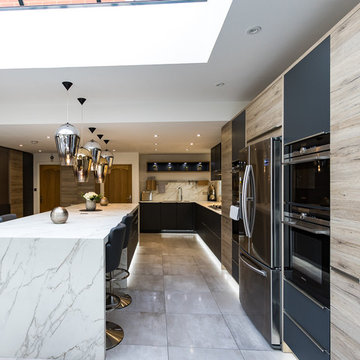
The dark tones are dramatic and blend well with natural elements, while the wood effect provides a more warm and organic welcoming contrast.
Leicht Kitchen: Bondi Carbon Grey and Synthia Antique Oak
Photo by Paula Trovalusci
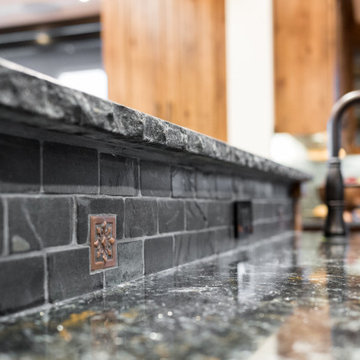
Kitchen in a rustic ski chalet with incredible detail. Copper accents, natural materials, great lighting, and a spacious layout make this kitchen special.
Designed for entertaining, with an island bar and chef sized appliances.
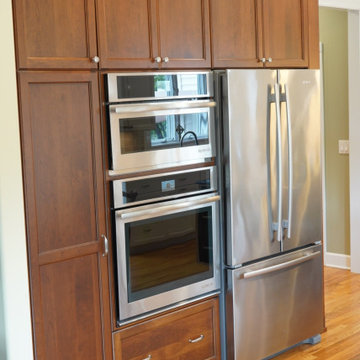
We removed a pantry closet to create this appliance cabinet wall of beautiful natural cherry cabinets
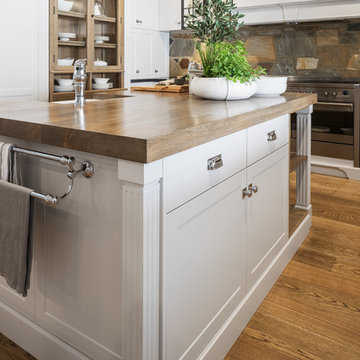
Kabuki Black granite benches with a stained French Oak island. Shaker doors in 25% Dusty Mule. Polished chrome handles by Armac Martin.
See album description for more info.
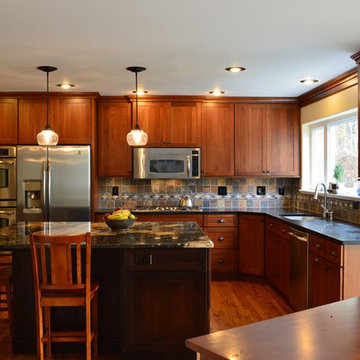
Kitchen design and photography by Jennifer Hayes of Castle Kitchens and Interiors
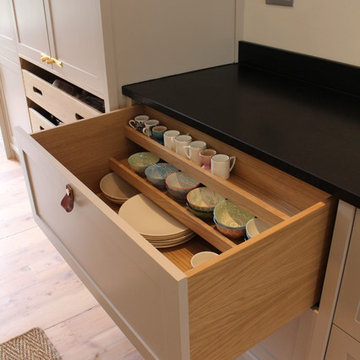
Stunning shaker kitchen in muted tones from Farrow and Ball with bespoke Oak internals and many bespoke features including a lovely larder cupboard with solid Oak spice racks and Ladder. A freestanding island unit marks the design with a fantastic polished concrete worktop.
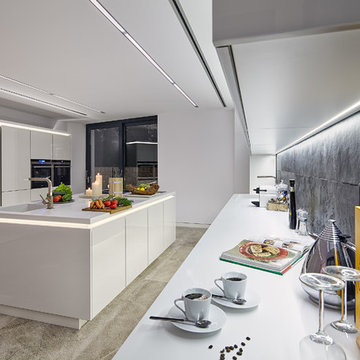
Projectmanagement and interior design by MORE Projects Mallorca S.L.
Image by Marco Richter
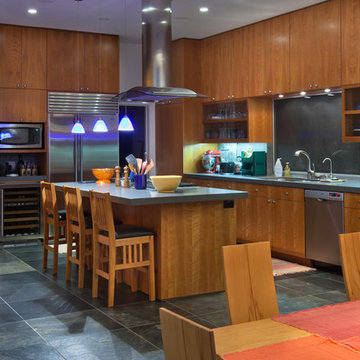
The bright, modernist feel of the exterior is also reflected in the home’s interior, particularly the kitchen.
1.307 Billeder af køkken med stænkplade med skifer og en køkkenø
9
