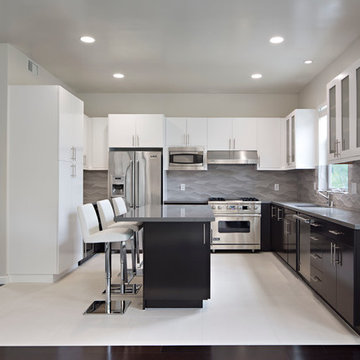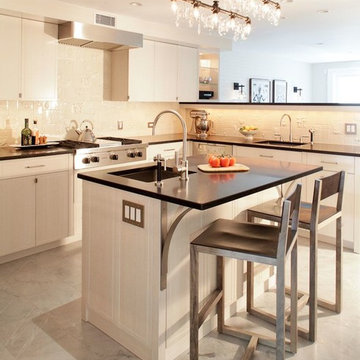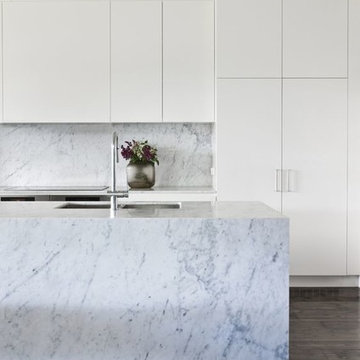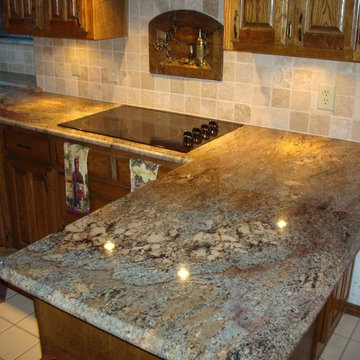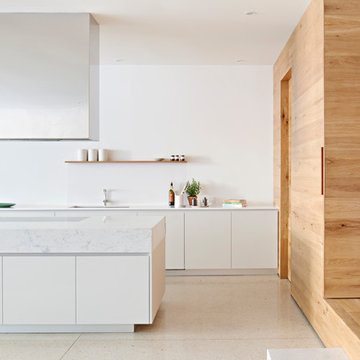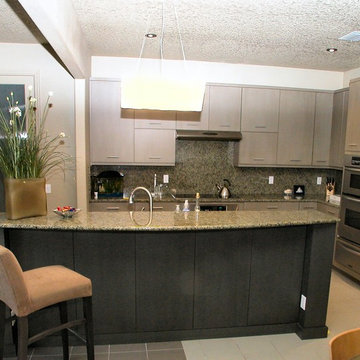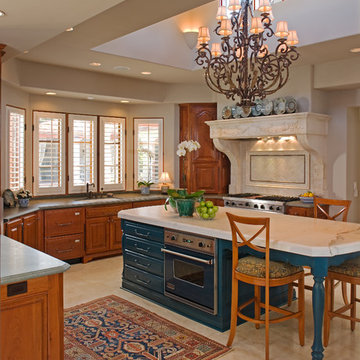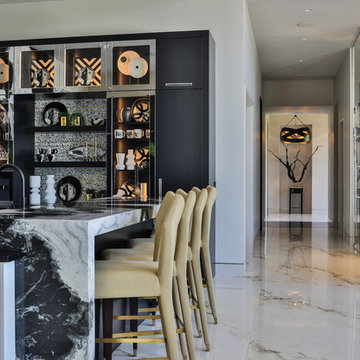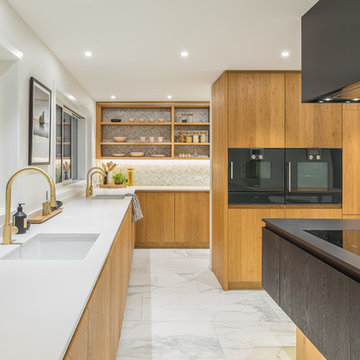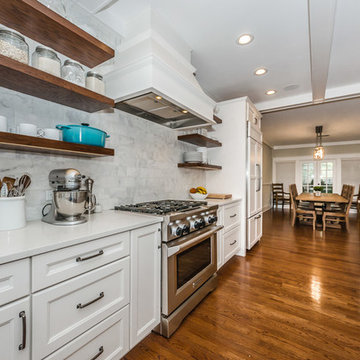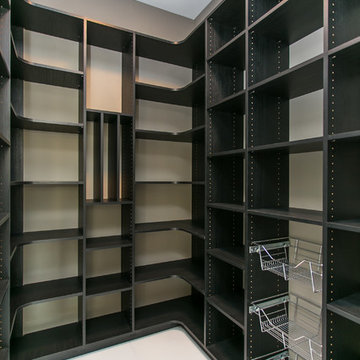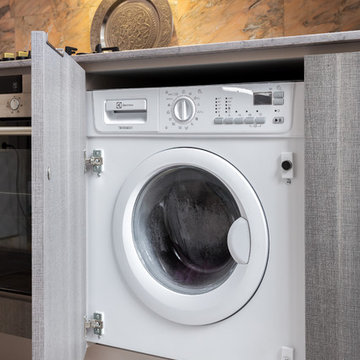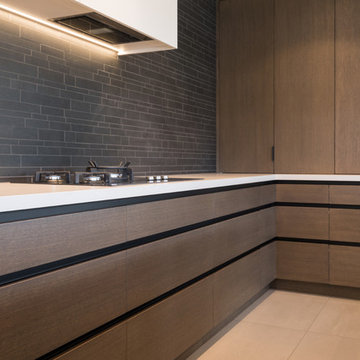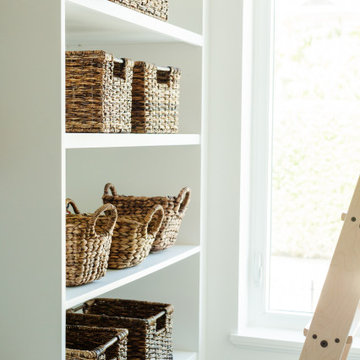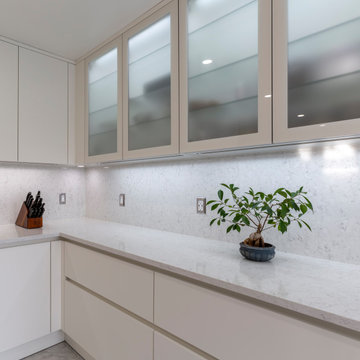422 Billeder af køkken med stænkplade med stenfliser og hvidt gulv
Sorteret efter:
Budget
Sorter efter:Populær i dag
81 - 100 af 422 billeder
Item 1 ud af 3
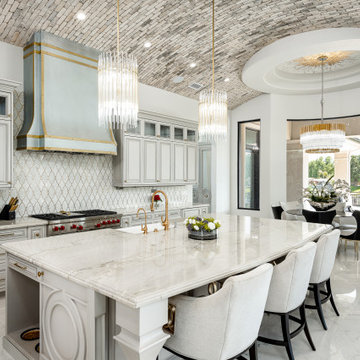
We love this curved brick ceiling, the custom lighting fixtures, the dining area, and the marble floors.
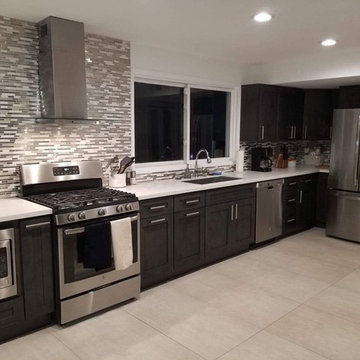
Our client needed to save space and open up her homes floor plan. To do this we removed a center diving wall the original kitchen and dining room. This picture is where the original dining room stood. This space now includes a large sink with Stainless steel fixtures, Black cabinetry, New white ceramic tile flooring and grey natural stone tile backsplash.
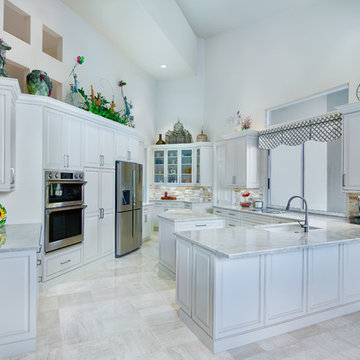
The cabinets were transformed from a dark, dated brown stain to a fresh, lighter white painted cabinet, and topped with beautiful quartzite countertops. The once raised bar top was changed to a one-level counter, opening up space, and allowed us to provide a much needed, functional prep space for Katie to sit comfortably in the center island. Progressive transformed the existing desk area to a full height base of cabinets, providing ample storage—a luxury this couple didn’t have in their old kitchen. And, Katie’s favorite part of the whole remodel? The fabulous wide built-in pantry with useful hanging racks on the doors.
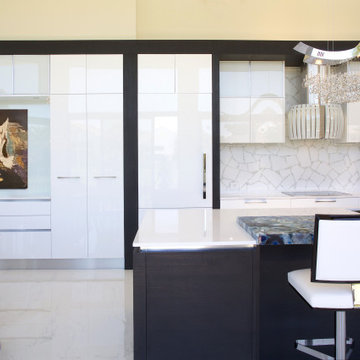
I was asked to update and design a new kitchen for my New Jersey client who has a home in Boca Raton. The project involved expanding the existing ranch and design a contemporary white kitchen. Below are the results of incorporating not only fine Italian cabinetry from a local Boca showroom but also a juxtaposition of textures and colors. Selecting the CeasarStone blue agate made the difference of a spectacular kitchen creating an artistic approach for the 14 ft island. The blue agate is imbedded within the white quarts counter. The wall cabinetry is a plethora of storage and so interesting with it's Post & Lintel dark wood frame design that plays with contrasts/ Shapes and textures abound with each interesting aspect like the irregular shaped back splash indispersed with mother of pearl mosaics. the client wanted a one of a kind chandelier and we designed it for her incorporating good functional and LED ambient lighting.
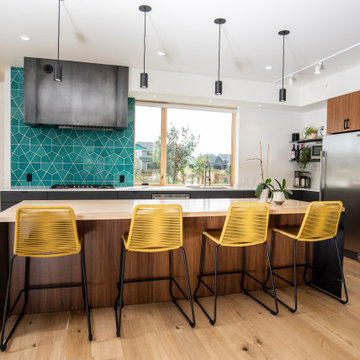
This gem of a home was designed by homeowner/architect Eric Vollmer. It is nestled in a traditional neighborhood with a deep yard and views to the east and west. Strategic window placement captures light and frames views while providing privacy from the next door neighbors. The second floor maximizes the volumes created by the roofline in vaulted spaces and loft areas. Four skylights illuminate the ‘Nordic Modern’ finishes and bring daylight deep into the house and the stairwell with interior openings that frame connections between the spaces. The skylights are also operable with remote controls and blinds to control heat, light and air supply.
Unique details abound! Metal details in the railings and door jambs, a paneled door flush in a paneled wall, flared openings. Floating shelves and flush transitions. The main bathroom has a ‘wet room’ with the tub tucked under a skylight enclosed with the shower.
This is a Structural Insulated Panel home with closed cell foam insulation in the roof cavity. The on-demand water heater does double duty providing hot water as well as heat to the home via a high velocity duct and HRV system.
422 Billeder af køkken med stænkplade med stenfliser og hvidt gulv
5
