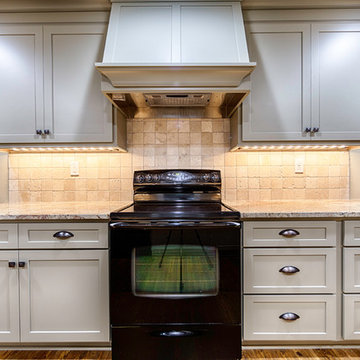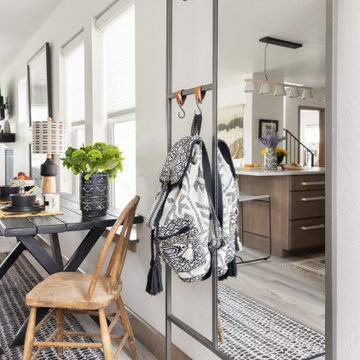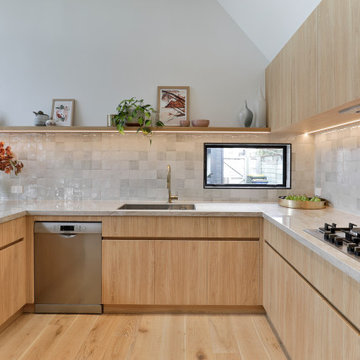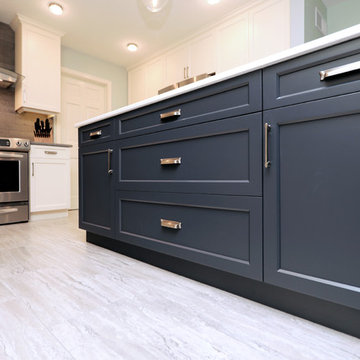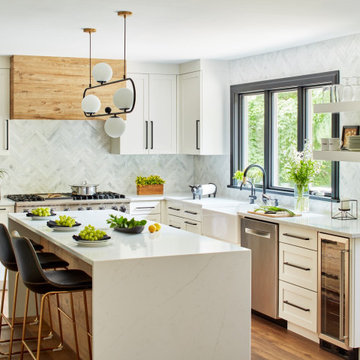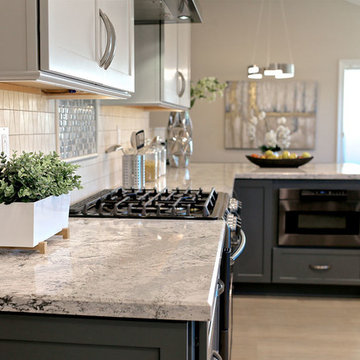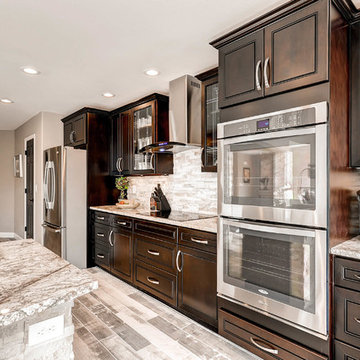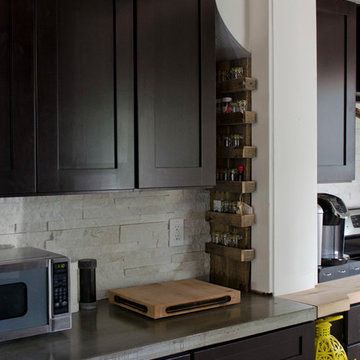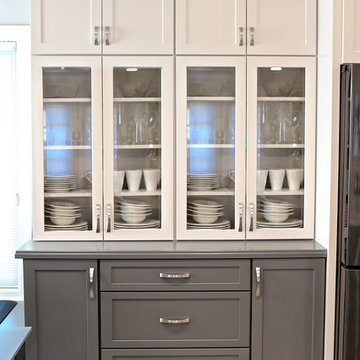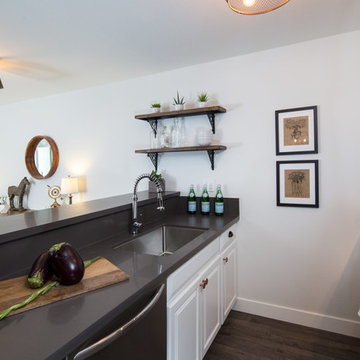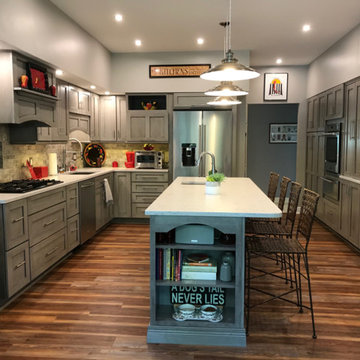680 Billeder af køkken med stænkplade med stenfliser og laminatgulv
Sorteret efter:
Budget
Sorter efter:Populær i dag
101 - 120 af 680 billeder
Item 1 ud af 3
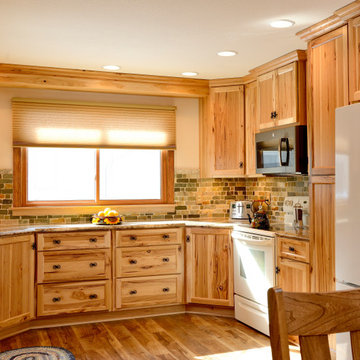
The warmth and beauty of Natural Hickory makes this large kitchen space feel cozy and comfortable.Counter tops are Formica brand laminate with integrated sink. Cabinets are from the Chelsea line of Bayer Interior Woods, Sauk Center, MN.
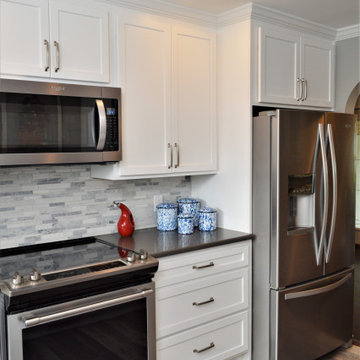
Cabinet Brand: Haas Lifestyle Collection
Wood Species: Maple
Cabinet Finish: White
Door Style: Hometown
Counter top: Caesarstone Quartz, Roundover edge, Concrete color
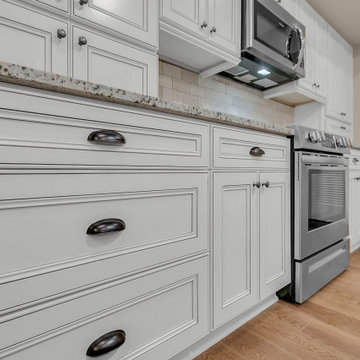
Our clients Linda and Dennis wanted a nice open floor plan with the kitchen island as the hub of their home. We achieved this by installing this beautiful kitchen island that is a different color than the rest of the kitchen cabinets. The idea was that the island itself stood out but worked nicely with the rest of the kitchen. Our clients also choose these incredible cream cabinets with brown rub giving them a Olde World cozy look. We then finished the look off with Oil Bronze Hardware.
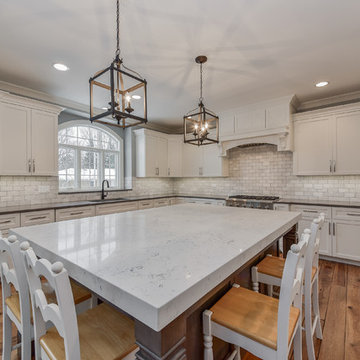
White shaker style- flat panel perimeter cabinetry with a grey stained island.
Grey Quartz counter tops on perimeter with a double thick piece for the island top.
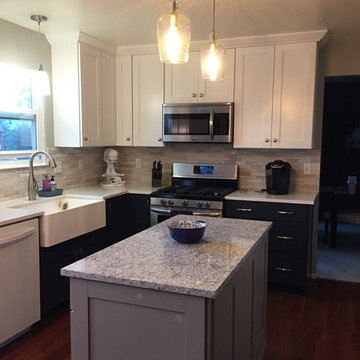
Three tone colors on the cabinets, white for the uppers and dark blue/grey for the base and a grey for the kitchen island. Compliments each other nicely.
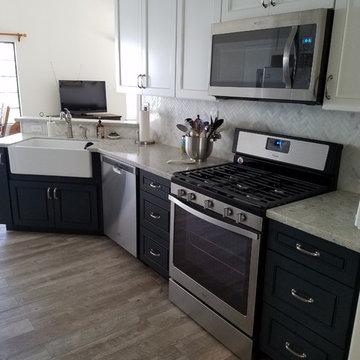
Beautiful kitchen completed in Riverside County. We angled out the penisula which was originally at a ninty degree angle as you can see that really had a nice look afterwards. We also opened and framed the south kitchen entry way with a larger arched opening which are framer basically was able to do on the fly anmd iyt came out very clean and matched another archway in the house almost exactly!
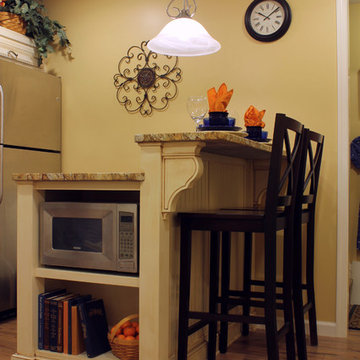
This custom kitchen is part of an adventuresome project my wife and I embarked upon to create a complete apartment in the basement of our townhouse. We designed a floor plan that creatively and efficiently used all of the 385-square-foot-space, without sacrificing beauty, comfort or function – and all without breaking the bank! To maximize our budget, we did the work ourselves and added everything from thrift store finds to DIY wall art to bring it all together.
Since the kitchen / living room has no windows, we wanted to be sure that it felt warm and comfortable. We used a combination of recessed lights, under-cabinet lights, and this pendant light to create a bright welcoming space. We bought both the under-cabinet and pendant lights secondhand for $7.50 and $20 respectively.
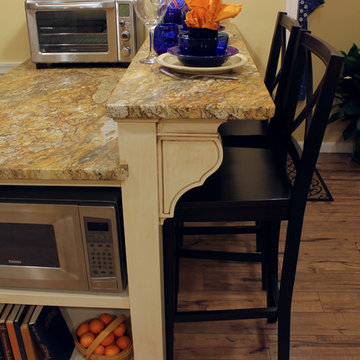
This custom kitchen is part of an adventuresome project my wife and I embarked upon to create a complete apartment in the basement of our townhouse. We designed a floor plan that creatively and efficiently used all of the 385-square-foot-space, without sacrificing beauty, comfort or function – and all without breaking the bank! To maximize our budget, we did the work ourselves and added everything from thrift store finds to DIY wall art to bring it all together.
Our normal décor tends towards earth tones and old world styles. In this project we had the chance to branch out and play with a new style and color palette. We chose orange for the living area’s accent wall and paired this with blue glass and other orange accents to create a look that is warm, bright, and bold.
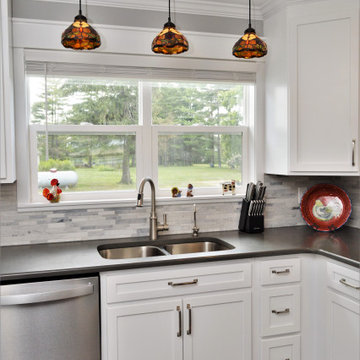
Cabinet Brand: Haas Lifestyle Collection
Wood Species: Maple
Cabinet Finish: White
Door Style: Hometown
Counter top: Caesarstone Quartz, Roundover edge, Concrete color
680 Billeder af køkken med stænkplade med stenfliser og laminatgulv
6
