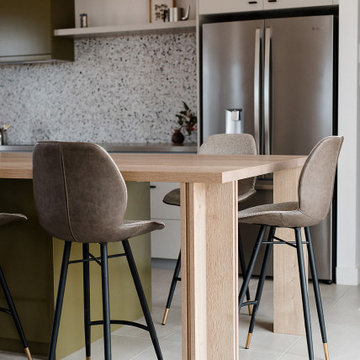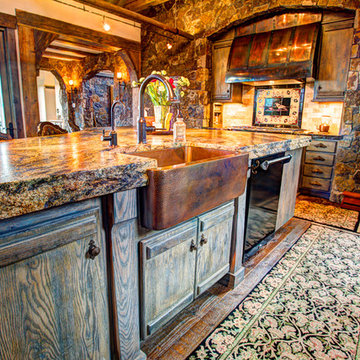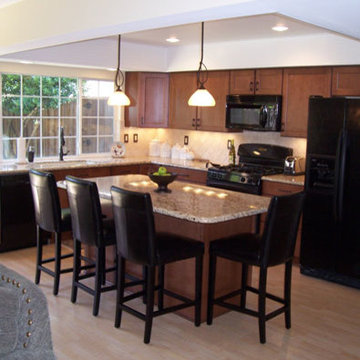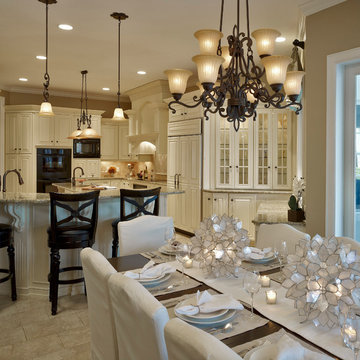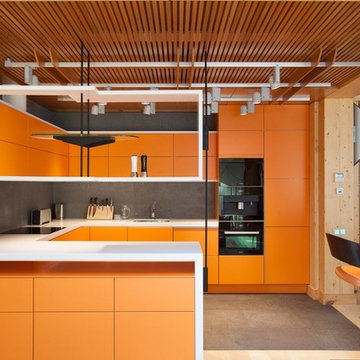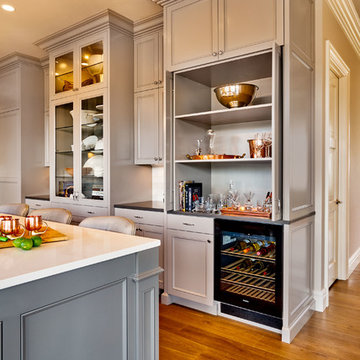3.230 Billeder af køkken med stænkplade med stenfliser og sorte hvidevarer
Sorteret efter:
Budget
Sorter efter:Populær i dag
121 - 140 af 3.230 billeder
Item 1 ud af 3
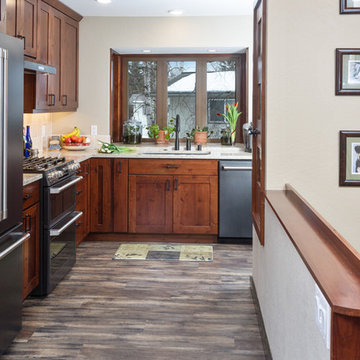
Modern update to a very dated 70's kitchen. We opened up the space by relocating appliance and cabinetry, allowing for a more functional and inviting work space.
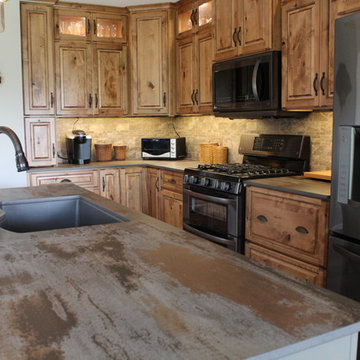
This Modern Rustic Kitchen is full of character with a rustic maple cabinetry, a rubbed through island, and countertops from Dekton by Cosentino!
Andrew Long
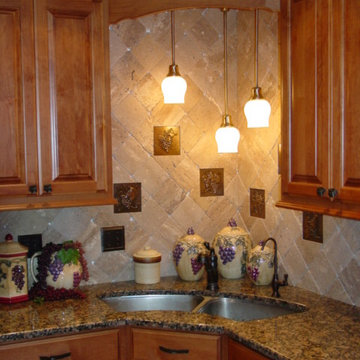
Update for dated kitchen that hadn't been touched since the 70's. A complete remodel with redesigned aspects of the space. Custom knotty alder cabinetry with black accents & black island. Corner sink with pendant lighting. Stone tile backsplash with Questech metallic accent tiles.
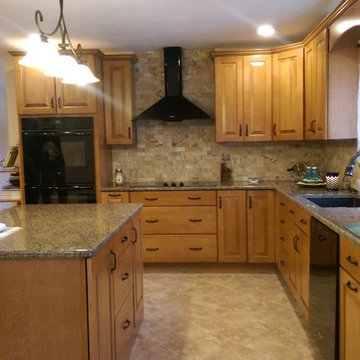
This beautiful kitchen was made possible by adding additional square footage to this ranch home. Enlarging the kitchen space allowed for a eat in kitchen and a larger area to prepare meals and entertain to the family's liking. The earth tones create a touch of a rustic and naturalistic feel soft and easy on the eyes. The island acts as an informal eating area for the couple, with plenty of space at the counters for meal preparations.
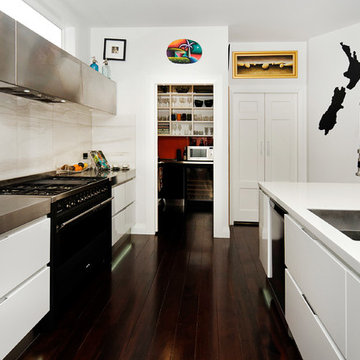
A contemporary kitchen and scullery created in large bungalow as part of an extensive renovation. Cabinets are a mix of high gloss black and white with extensive use of stainless steel on the back bench, overhead cupboards, island back and open shelves on island. The island bench is in Corian.
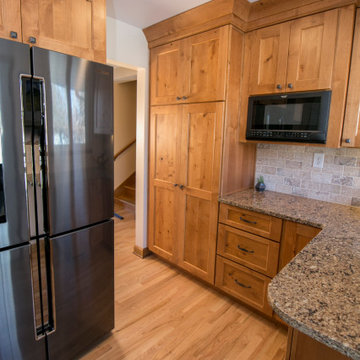
Rustic kitchen in Denver. Knotty Hickory with black appliances. Blanco Silgranit sink.
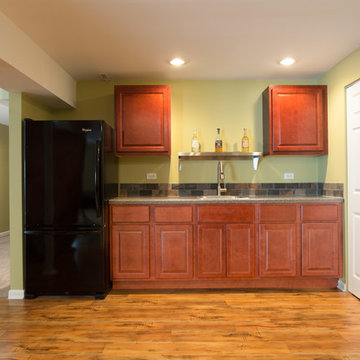
We completely redesigned the entire basement layout to open it up and make ample room for the spare bedroom, bathroom, pool table, bar, and full-size kitchenette. The bathroom features a large walk-in shower with slate walls and flooring. The kitchenette, complete with a fridge and sink, was custom made to match the coloring of the new pool table.
Project designed by Skokie renovation firm, Chi Renovation & Design. They serve the Chicagoland area, and it's surrounding suburbs, with an emphasis on the North Side and North Shore. You'll find their work from the Loop through Lincoln Park, Skokie, Evanston, Wilmette, and all of the way up to Lake Forest.
For more about Chi Renovation & Design, click here: https://www.chirenovation.com/
To learn more about this project, click here: https://www.chirenovation.com/portfolio/round-lake-basement-renovation/
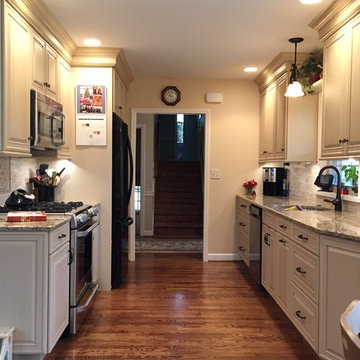
Notice the deep panel alongside the refrigerator hides the over-sized refrigerator and brings the cabinet above the refrigerator into easy reach. The adjacent pantry is pulled forward too to give the refrigerator a built-in appearance.
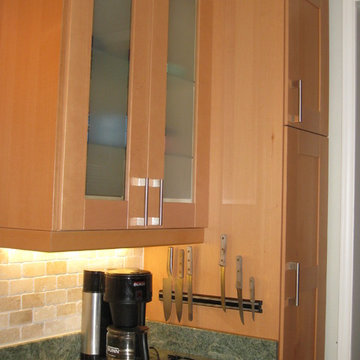
Travertine subway tiles were used as the back splash for this updated Kitchen. The granite selected is Costa Esmerelda.
Cabinets are frameless beech.
Upper cabinets have sandblasted glass panels that increase the visual space of the Kitchen while providing only subtle details of color to the viewer's eye.
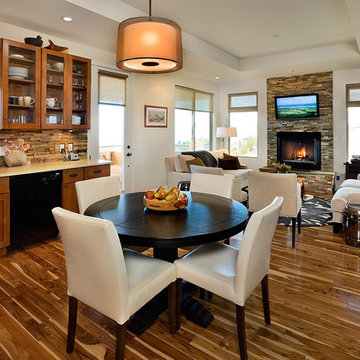
View of great room with country kitchen, fireplace and wall-mounted TV.
Tropical Light Photography
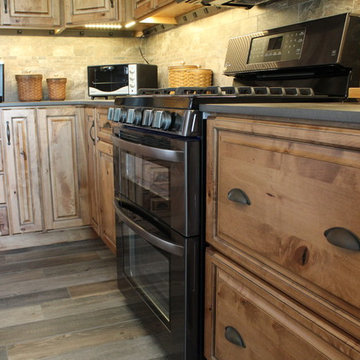
This Modern Rustic Kitchen is full of character with a rustic maple cabinetry, a rubbed through island, and countertops from Dekton by Cosentino!
Andrew Long
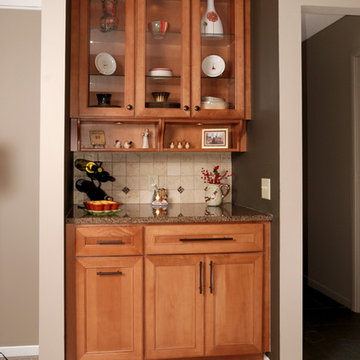
Dura Supreme Butternut Maple, Madison door style with bar pulls and tropical brown granite, built in hutch piece. Photography by Stewart Crenshaw.
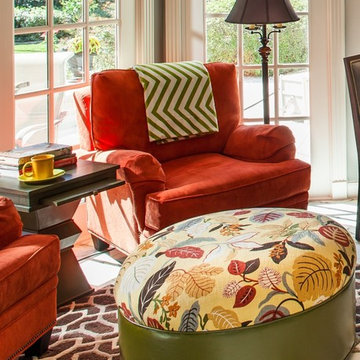
The homeowners refer to this space as a tea room. It has two bright and comfortable chairs placed in front of new energy efficiant windows. Originally the room had French doors but replacing them with the windows allowed for the space to function in many capacities, not just a breakfast room.
We only design, build, and remodel homes that brilliantly reflect the unadorned beauty of everyday living.
For more information about this project please visit: www.gryphonbuilders.com. Or contact Allen Griffin, President of Gryphon Builders, at 281-236-8043 cell or email him at allen@gryphonbuilders.com
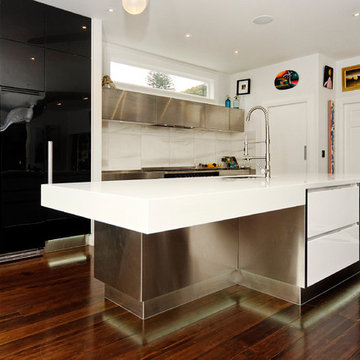
A contemporary kitchen and scullery created in large bungalow as part of an extensive renovation. Cabinets are a mix of high gloss black and white with extensive use of stainless steel on the back bench, overhead cupboards, island back and open shelves on island. The island bench is in Corian.
3.230 Billeder af køkken med stænkplade med stenfliser og sorte hvidevarer
7
