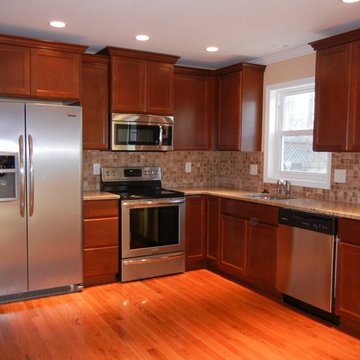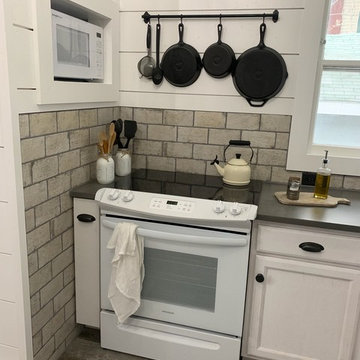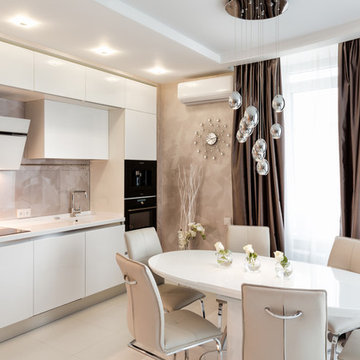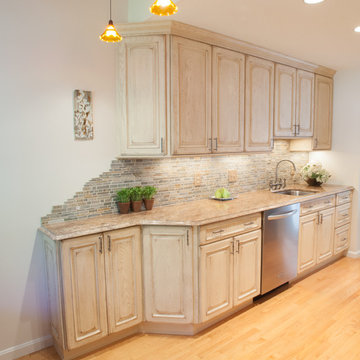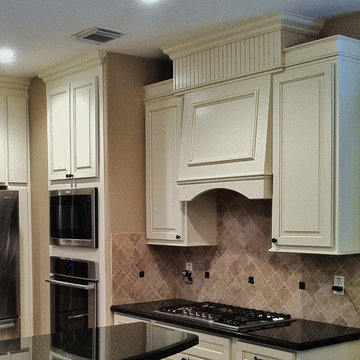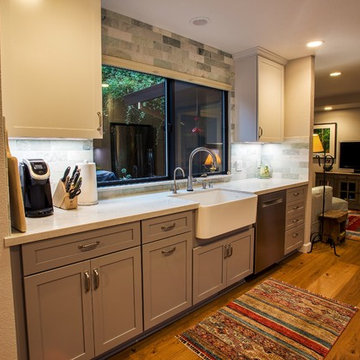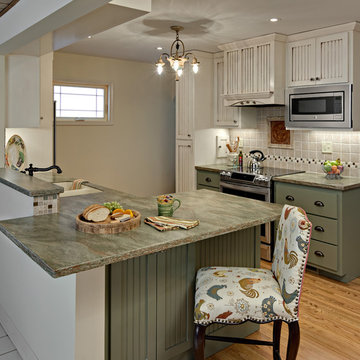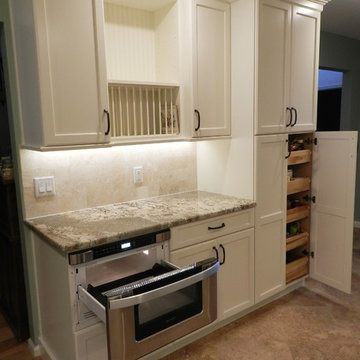5.989 Billeder af køkken med stænkplade med stenfliser uden køkkenø
Sorteret efter:
Budget
Sorter efter:Populær i dag
61 - 80 af 5.989 billeder
Item 1 ud af 3
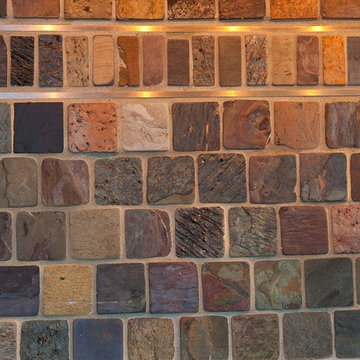
Quartersawn Oak Cabinets with cloud stepped trims on flat panel shaker doors. Ubatuba black granite counters. Slate back splash with stainless steel inlay. Matching slate and stainless steel flooring.
Photographer - Jim Cottingham

This house west of Boston was originally designed in 1958 by the great New England modernist, Henry Hoover. He built his own modern home in Lincoln in 1937, the year before the German émigré Walter Gropius built his own world famous house only a few miles away. By the time this 1958 house was built, Hoover had matured as an architect; sensitively adapting the house to the land and incorporating the clients wish to recreate the indoor-outdoor vibe of their previous home in Hawaii.
The house is beautifully nestled into its site. The slope of the roof perfectly matches the natural slope of the land. The levels of the house delicately step down the hill avoiding the granite ledge below. The entry stairs also follow the natural grade to an entry hall that is on a mid level between the upper main public rooms and bedrooms below. The living spaces feature a south- facing shed roof that brings the sun deep in to the home. Collaborating closely with the homeowner and general contractor, we freshened up the house by adding radiant heat under the new purple/green natural cleft slate floor. The original interior and exterior Douglas fir walls were stripped and refinished.
Photo by: Nat Rea Photography
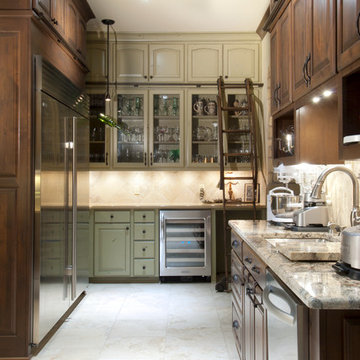
Every serious cook needs the ultimate Chef's Pantry to complete their home. This pantry features an additional sink and dishwasher for easy cleanup, wine refrigeration, 60" SubZero refrigerator and freezer, and custom rolling ladder for easy access into the floor to ceiling custom cabinetry.
C.J. White Photography

Cherry cabinets from Dura Supreme, quartz countertops from Caesar Stone and strand bamboo floors from Teragren. Dual fuel range, exhaust hood, microwave convection oven and counter depth trio refrigerator by Kitchen Aid. Dishwasher by Bosch. Silgranite sink by Blanco.
Under cabinet lighting brightens gray days in this Pacific Northwest home.
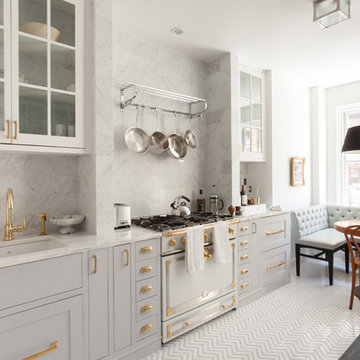
Photo by Peter Dressel
Interior design by Christopher Knight Interiors
christopherknightinteriors.com
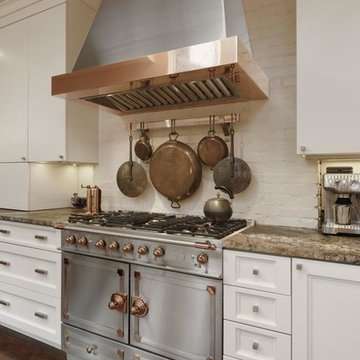
Washington DC Transitional Rowhouse Kitchen Remodel Design by #SarahTurner4JenniferGilmer. Photography by Bob Narod. http://www.gilmerkitchens.com/
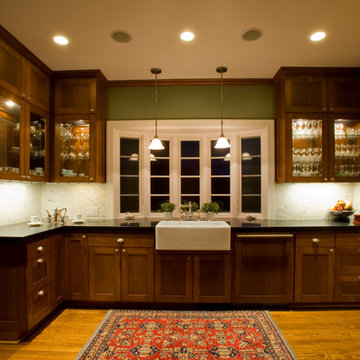
The Butler's Pantry was a part of a historic remodel that included a large addition. The butler's pantry became the connection to the new living wing of the home making the visual aesthetic very important. The style needed to be formal and elegant but also warm and inviting. The bow window set at counter height expands the view from the existing dining room and floods the area with light through the new French doors. Lighted glass front cabinets add an openness and sparkle.
Brian McLernon Photography
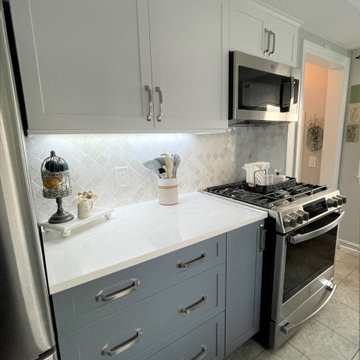
Cabinetry: Showplace EVO
Style: Pendleton
Finish: (Uppers) White II; (Lowers) Downing Slate
Countertop: Solid Surfaces Unlimited – Snowy River
Sink: Blanco Super Single in Concrete
Hardware: (Richelieu) Brushed Nickel Pulls
Tile: (Customer’s Own)
Designer: Devon Moore
Contractor: (Customer’s Own)

A small kitchen remodel complete with beautiful faux stone and wood tiling
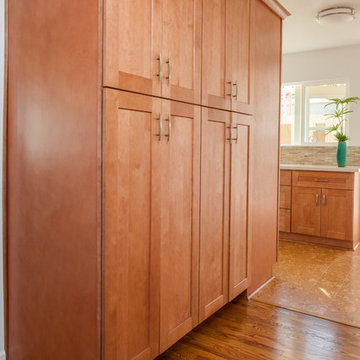
This first floor kitchen and common space remodel was part of a full home re design. The wall between the dining room and kitchen was removed to open up the area and all new cabinets were installed. With a walk out along the back wall to the backyard, this space is now perfect for entertaining. Cork floors were also added for comfort and now this home is refreshed for years to come!
Michael Andrew
5.989 Billeder af køkken med stænkplade med stenfliser uden køkkenø
4

