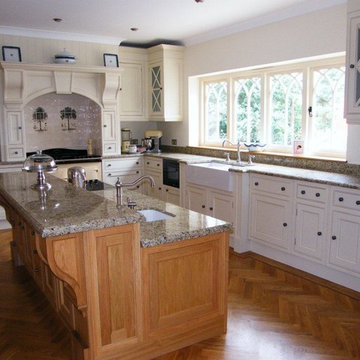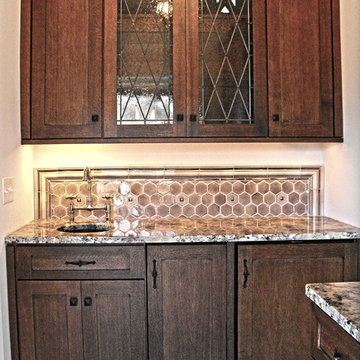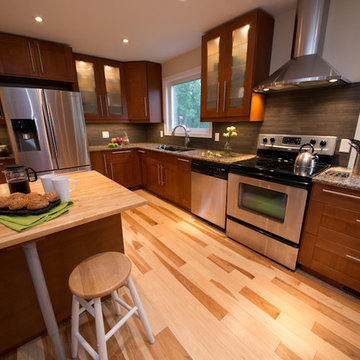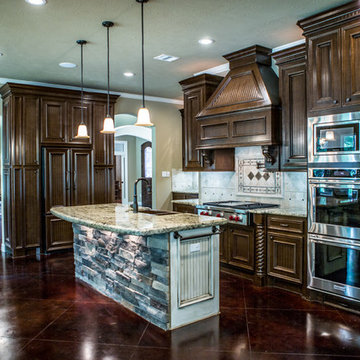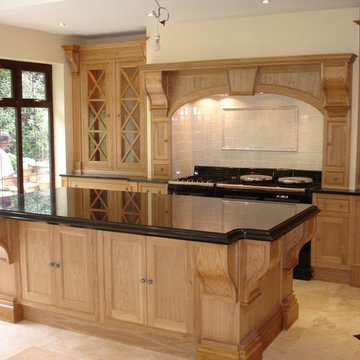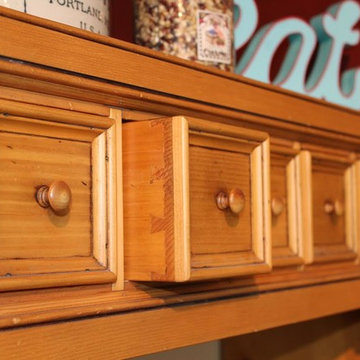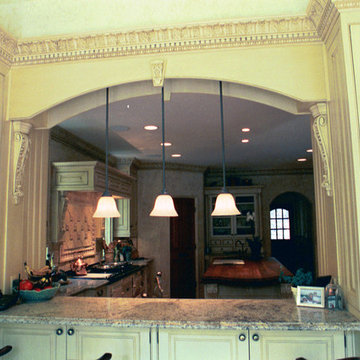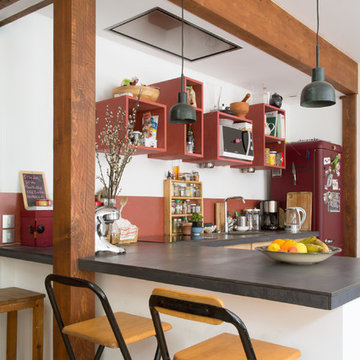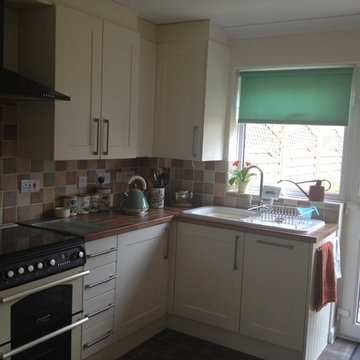95 Billeder af køkken med stænkplade med terracotta-fliser og hvidevarer i farver
Sorteret efter:
Budget
Sorter efter:Populær i dag
21 - 40 af 95 billeder
Item 1 ud af 3
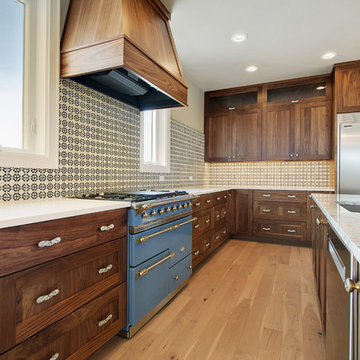
Stunning walnut cabinets and terracotta Ann Sacks tile backsplash for this charming kitchen.
Photo by Fotosold
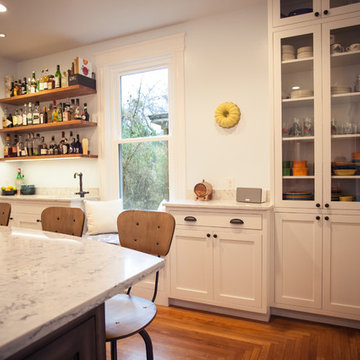
This glass front hutch is a beautiful touch and adds more color with displaying colorful dishes. The bundt pan hanging on the wall belonged to the home owner's grandma.
KCannon Photography
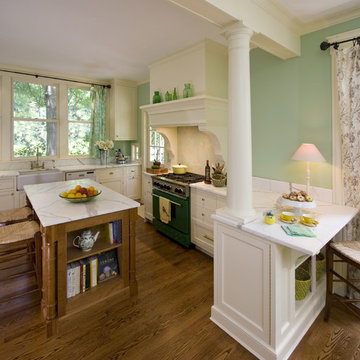
This project was featured in Period Homes Magazine, The goal was to create a new kitchen with as much natural light as possible, that was more open to the family room and reminded the owners of days spent in Italy.
To learn more about how this was achieved visit the Conrad-Poor project at www.clawsonarchitects.com
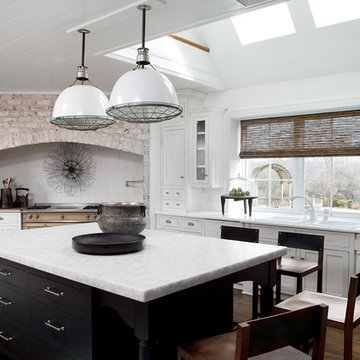
Country Estate with reclaimed wood flooring, custom hand knotted carpeting and antique rugs. All the furnishings are a blend of custom and antique. Special accessories bring it all together creating a warm and lived in look. Photographer-Janet Mesic Mackie
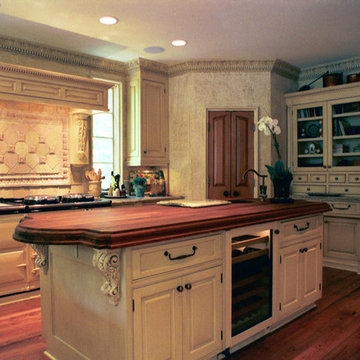
A beautiful kitchen full of custom cabinetry! Painted finish with a light glaze. MikeRupertCabinets.com
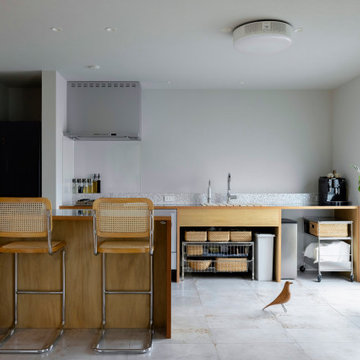
住み継いだ家
本計画は、築32年の古家のリノベーションの計画です。
昔ながらの住宅のため、脱衣室がなく、田の字型に区切られた住宅でした。
1F部分は、スケルトン状態とし、水廻りの大きな改修を行いました。
既存の和室部を改修し、キッチンスペースにリノベーションしました。
キッチンは壁掛けとし、アイランドカウンターを設け趣味である料理などを楽しめるスペースとしました。
洋室だった部分をリビングスペースに変更し、LDKの一体となったスペースを確保しました。
リビングスペースは、6畳のスペースだったため、造作でベンチを設けて狭さを解消しました。
もともとダイニングであったスペースの一角には、寝室スペースを設け
ほとんどの生活スペースを1Fで完結できる間取りとしました。
また、猫との生活も想定されていましたので、ペットの性格にも配慮した計画としました。
内部のデザインは、合板やアイアン、アンティークな床タイルなどを仕様し、新しさの中にもなつかしさのある落ち着いた空間となっています。
断熱材から改修された空間は、機能性もデザイン性にも配慮された、居心地の良い空間となっています。
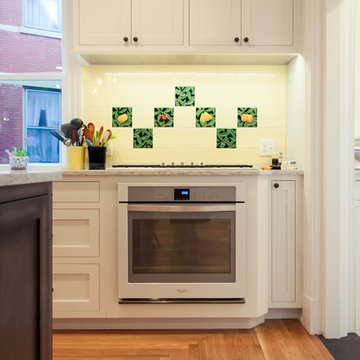
The back splash 6x6 accent tiles are from a local historic pottery, Rookwood, which adds the perfect amount of color.
KCannon Photography
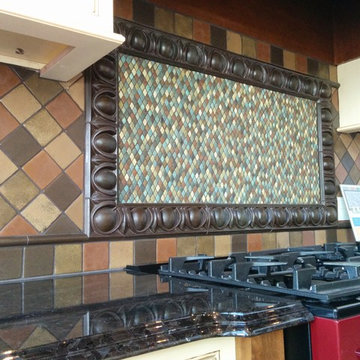
Backsplash: Syzygy Tile
---
Designed, supplied and installed by River City Tile Company.
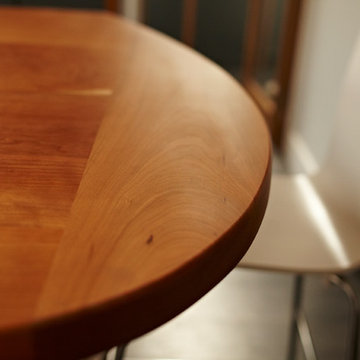
This is a fantastic example of an open plan kitchen/dining area with living space, that was designed as the heart of the home. The rich warmth of the Cherry, hardwood central island and bespoke dinning table with benches, contrasts spectacularly with the dark grey floor and bespoke grey kitchen doors. There is a great feeling of space due to the high ceilings in the extension yet, the room feels warm, cosy and well proportioned.
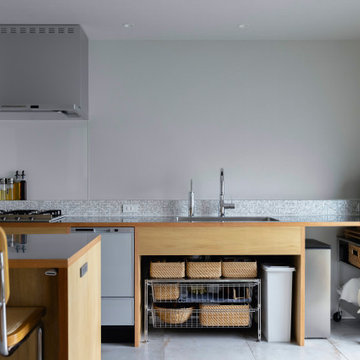
住み継いだ家
本計画は、築32年の古家のリノベーションの計画です。
昔ながらの住宅のため、脱衣室がなく、田の字型に区切られた住宅でした。
1F部分は、スケルトン状態とし、水廻りの大きな改修を行いました。
既存の和室部を改修し、キッチンスペースにリノベーションしました。
キッチンは壁掛けとし、アイランドカウンターを設け趣味である料理などを楽しめるスペースとしました。
洋室だった部分をリビングスペースに変更し、LDKの一体となったスペースを確保しました。
リビングスペースは、6畳のスペースだったため、造作でベンチを設けて狭さを解消しました。
もともとダイニングであったスペースの一角には、寝室スペースを設け
ほとんどの生活スペースを1Fで完結できる間取りとしました。
また、猫との生活も想定されていましたので、ペットの性格にも配慮した計画としました。
内部のデザインは、合板やアイアン、アンティークな床タイルなどを仕様し、新しさの中にもなつかしさのある落ち着いた空間となっています。
断熱材から改修された空間は、機能性もデザイン性にも配慮された、居心地の良い空間となっています。
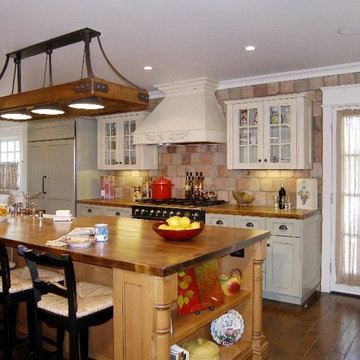
This two toned kitchen features a large expansive island, a custom iron & wood light fixture and a terra cotta wall tiles. A curated collection of materials and finishes creates a rustic charm throughout.
95 Billeder af køkken med stænkplade med terracotta-fliser og hvidevarer i farver
2
