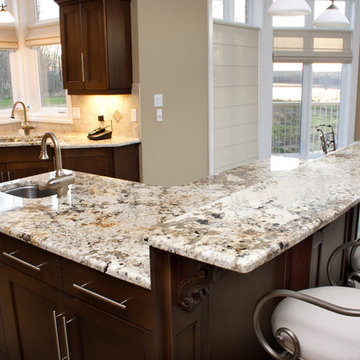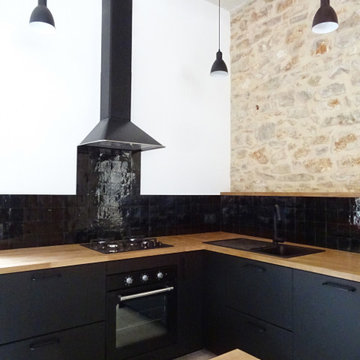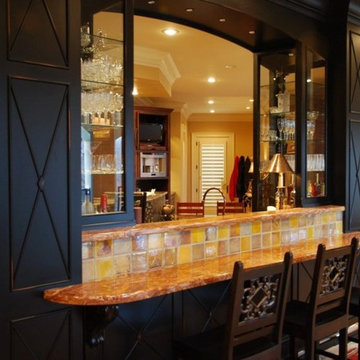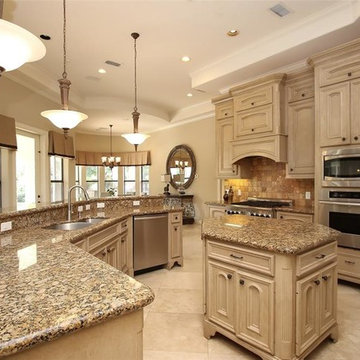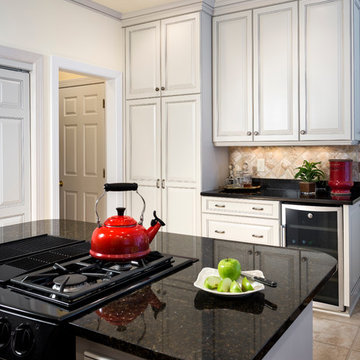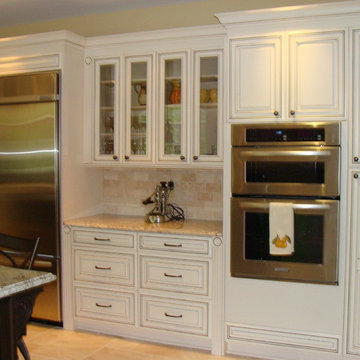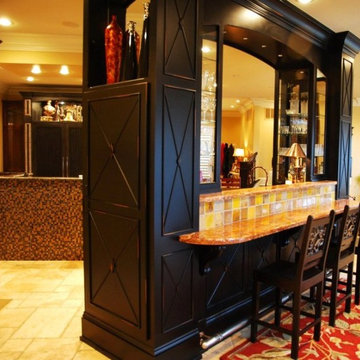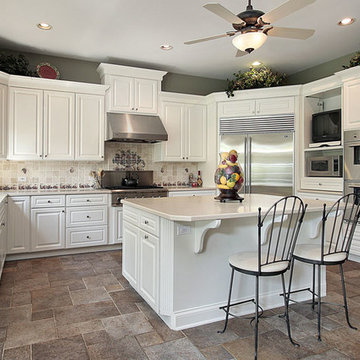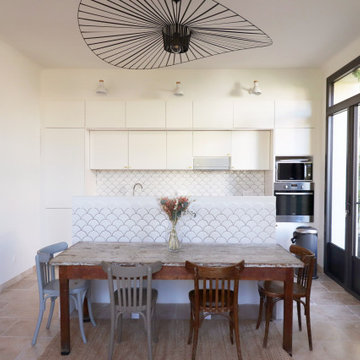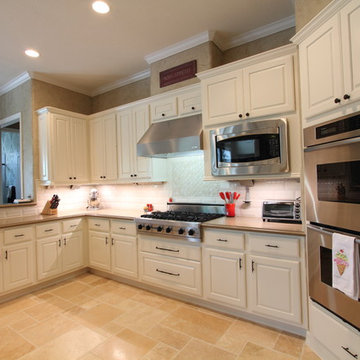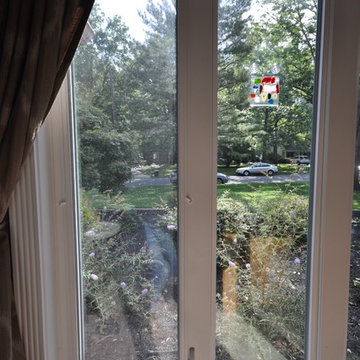132 Billeder af køkken med stænkplade med terracotta-fliser og travertin gulv
Sorteret efter:
Budget
Sorter efter:Populær i dag
21 - 40 af 132 billeder
Item 1 ud af 3
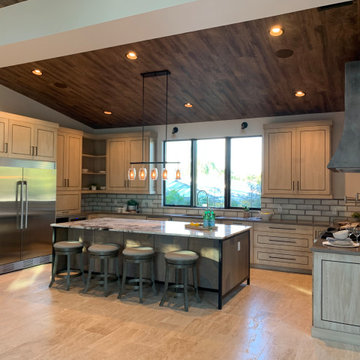
Custom cabinetry designed by Leslie Gross and made by Jeff Forsyth, Atlanta, Georgia. Custom vent hood by Classic Custom Metal Works and Designs, Tampa, Florida
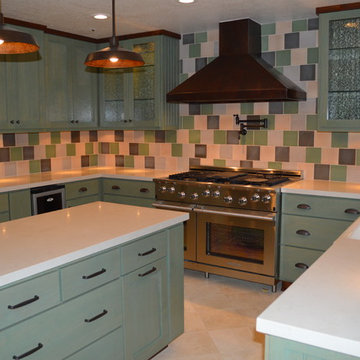
This contemporary country kitchen designed for homeowners Ruth and Michael is functional as well as charming.
Careful planning utilized space to it's maximum.
The kitchen and dining area overlook the verdant patio and garden area and the earthy colors marry the spaces handsomely.
Lisa Woodward
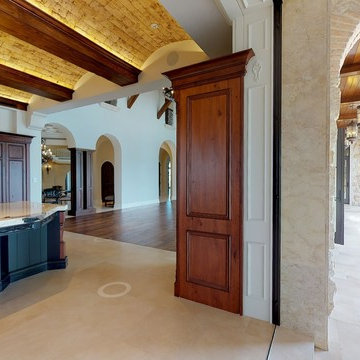
Gracious living & alfresco dining! The south wall of the room "dematerializes" to welcome sunshine & cool breezes. The outdoor kitchen & living lanai are just off-camera to right. --
3D Interspace Solutions, LLC (screenshot)
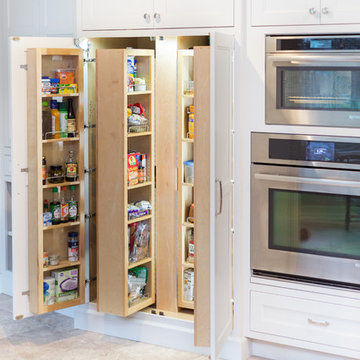
A built in pantry was created using adjustable storage units and illuminated by 2 strips of LED lighting. Photo by tori aston
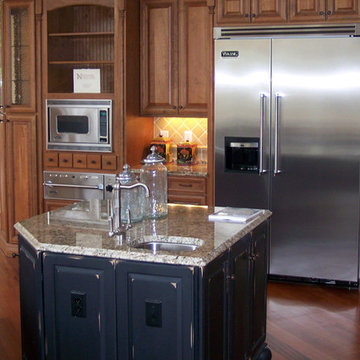
In this photo of the kitchen area we feature the faucet in kitchen island with rustic finishes, kitchen island on rollers with a vegetable sink or cleaning sink, convection oven, microwave, stainless steel refrigerator, granite countertops and granite backsplash facing the custom-made cabinets. This project was a Silver Award winner in the Parade of Homes, sponsored by Wake County Home Builders Association. Award-winning design, exceptional building quality, and every detail met to the highest degree, are just a few phrases used to describe this gorgeous home.
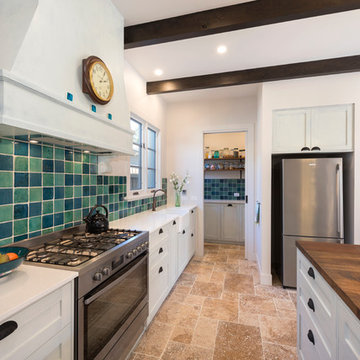
This traditional kitchen is brought to life with heritage features and interesting tiles. Keeping the cabinetry simple gave the opportunity to be a little daring elsewhere. The blue and green handmade tiles are a beautiful feature that continues into the butlers pantry. Like the laundry, the cabinets were all hand painted. Leaving exposed beams draws the eye up and gives extra detail. To the right, you can also see the private hallway that houses the bar.
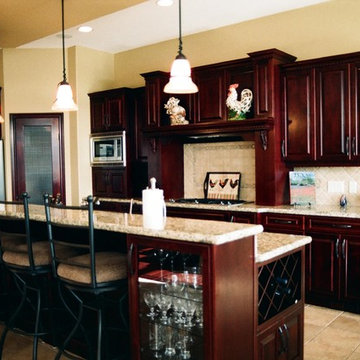
Custom Designed Kitchen Cabinets, Classic Raised Panel Maple Door Style, Dark Cherry Stain. Lattice wine rack, curio island display cabinets with clear glass doors, finished interior, 10mm glass shelves . Granite countertops with tile back splash, tile flooring and stainless steel appliances.
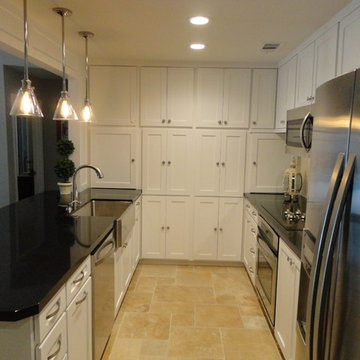
Xtreme Renovations just completed a Total Kitchen Renovation Project for our clients in the Westbury Area. Our clients envisioned transforming their closed in Kitchen to a functional open space that flowed into the Living Area to provide a much large feel to the main Living area. This renovation project required removing a set of upper cabinetry along with a load bearing support post. To provide the wide open ‘feel’ our clients desired, a new support beam was install between the Kitchen and Living area. All Kitchen existing cabinets were refaced to a shaker style and painted white. Two additional custom built cabinets were added to the back Cabinetry for additional storage space as well as adding a hidden trash receptacle drawer. To add functionality to the new cabinets, full extension soft closing drawer glides were install with European soft closing hedges on the new cabinet doors. The project also included installing new Absolute Black Granite with Travertine subway Tile backsplash. New Travertine tile flooring was also installed on a Versailles pattern from the front entryway into the Kitchen and walkway to the Master Bedroom. To add a touch of class and the ‘Wow Factored’ that our clients deserved and Xtreme Renovations is known for, upgraded LED recessed lighting along with over countertop Pendulum lighting as well as under cabinet lighting on dimmers created a ambiance that is inviting and soothing to the eye. Many other electrical upgrades were provided as well as install a stainless Farm Sink. Drywall repair and repainting areas affected by the renovation topped of this remarkable transformation.
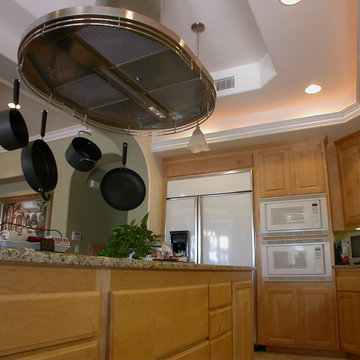
NEW KITCHEN ADDITION SHOWING COFFERED CEILING WITH LITE COVES AND NEW NEW COOK TOP EXHAUST HOOD.
132 Billeder af køkken med stænkplade med terracotta-fliser og travertin gulv
2
