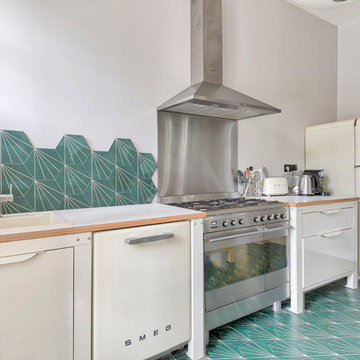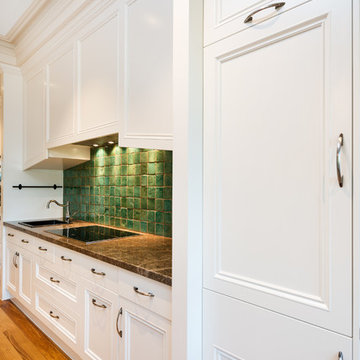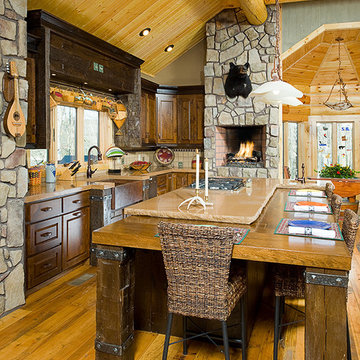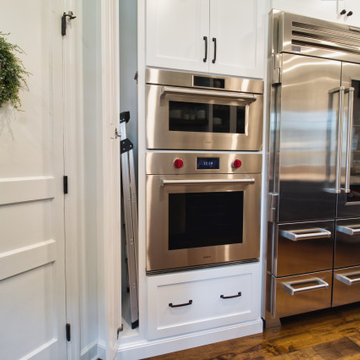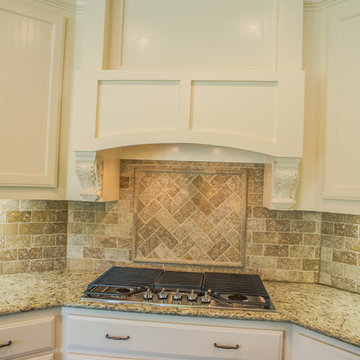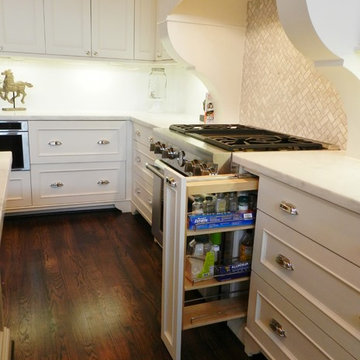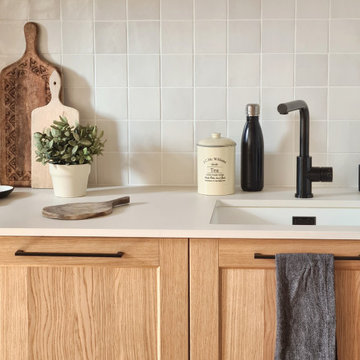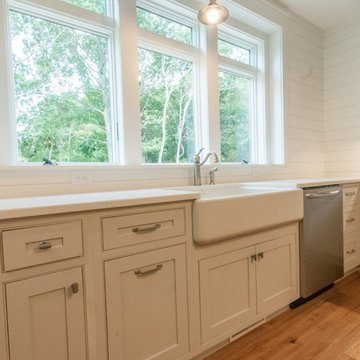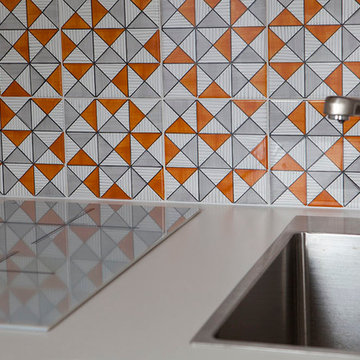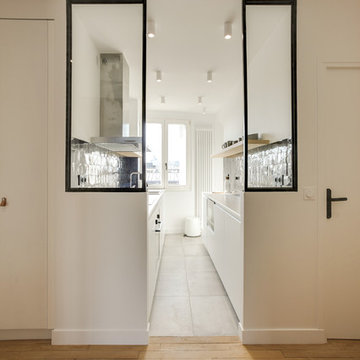4.447 Billeder af køkken med stænkplade med terracotta-fliser
Sorteret efter:
Budget
Sorter efter:Populær i dag
2201 - 2220 af 4.447 billeder
Item 1 ud af 2
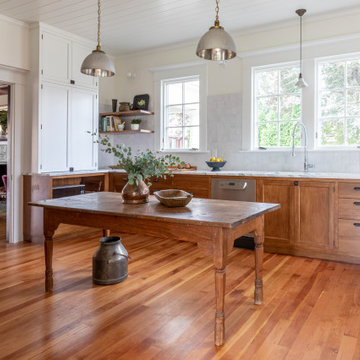
The kitchen flooring is reclaimed, 100-year-old Fir from a school in Silverton, Oregon, and painted tongue and groove paneling on the ceiling adds to the old house feel. The antique table is easily moved to accommodate a circle of friends prepping a meal or busy caterers, creating and serving a celebration feast.
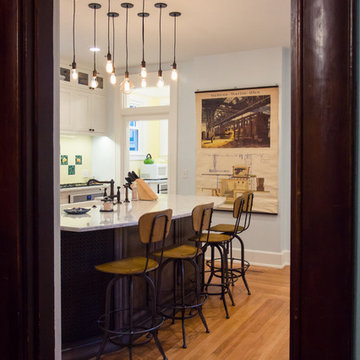
This is a view from the dining room. Notice the beautiful woodwork. All decorative items were carefully picked by homeowners to fit the era.
KCannon Photography
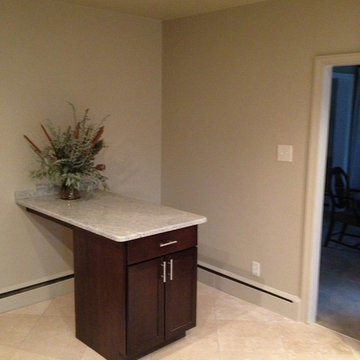
For fifty years the Panaccio family has been known as detail oriented builders and general contractors in the Delaware Valley. Alesio Panaccio the owner of AD Panaccio Inc began working in the family business 25 years ago. Today his company oversees a varied array of residential and commercial construction jobs. Yearly projects include major residential additions, kitchens, baths, finished basements, porches and decks, as well as commercial and handicap compliant contruction.
Whatever the project though, it isn’t simply the fine craftsmanship that sets AD Panaccio’s work apart from the competition. It is the personal touch and availability of Al Panaccio himself and the other members of the Pannaccio team. This makes home owners and business owners comfortable during the construction process, and satisfied upon the works completion.
This personal touch also accounts for the companies reputation and why they continue to receive 5 star reviews on various search engines, web sites and with Servicemagic.
AD Pannaccio Serves Philadelphia and the Surrounding Communities Including: The Main Line, Upper Darby, Havertown, Broomall, Newtown Square, Bala Cynwyd, Merion, Narberth, Ardmore, Haverford, Gladwynne, Bryn Mawr, Villanova, Wayne, Paoli, Malvern, West Chester, and Media.
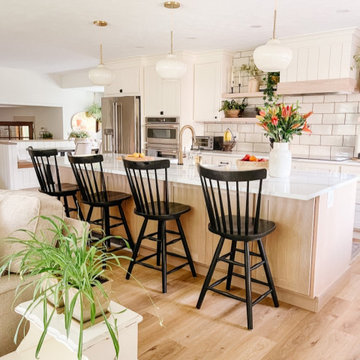
1970's Kitchen Remodel - Click the Website Link to See Before & After Photos and Sources
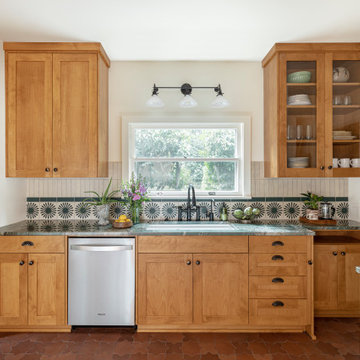
This kitchen in a 1911 Craftsman home has taken on a new life full of color and personality. Inspired by the client’s colorful taste and the homes of her family in The Philippines, we leaned into the wild for this design. The first thing the client told us is that she wanted terra cotta floors and green countertops. Beyond this direction, she wanted a place for the refrigerator in the kitchen since it was originally in the breakfast nook. She also wanted a place for waste receptacles, to be able to reach all the shelves in her cabinetry, and a special place to play Mahjong with friends and family.
The home presented some challenges in that the stairs go directly over the space where we wanted to move the refrigerator. The client also wanted us to retain the built-ins in the dining room that are on the opposite side of the range wall, as well as the breakfast nook built ins. The solution to these problems were clear to us, and we quickly got to work. We lowered the cabinetry in the refrigerator area to accommodate the stairs above, as well as closing off the unnecessary door from the kitchen to the stairs leading to the second floor. We utilized a recycled body porcelain floor tile that looks like terra cotta to achieve the desired look, but it is much easier to upkeep than traditional terra cotta. In the breakfast nook we used bold jungle themed wallpaper to create a special place that feels connected, but still separate, from the kitchen for the client to play Mahjong in or enjoy a cup of coffee. Finally, we utilized stair pullouts by all the upper cabinets that extend to the ceiling to ensure that the client can reach every shelf.
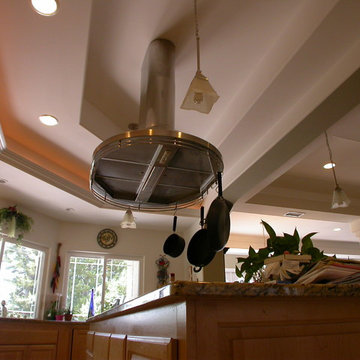
NEW KITCHEN ADDITION SHOWING COFFERED CEILING WITH LITE COVES AND NEW NEW COOK TOP EXHAUST HOOD.
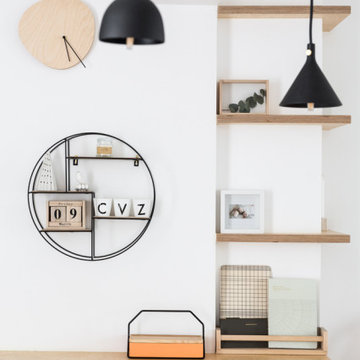
Les chambres de toute la famille ont été pensées pour être le plus ludiques possible. En quête de bien-être, les propriétaire souhaitaient créer un nid propice au repos et conserver une palette de matériaux naturels et des couleurs douces. Un défi relevé avec brio !
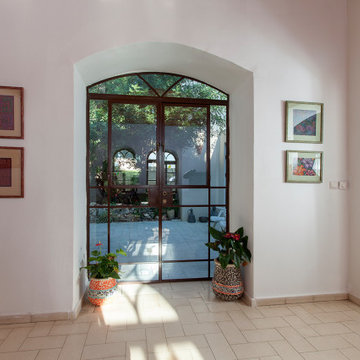
Brown iron doors and windows replace the old wooden ones, adding to the charm of the old house.
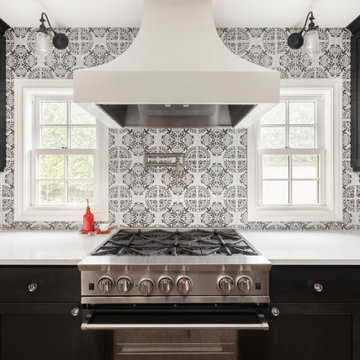
Cabinets: Stained oak
Countertop: Pental Statuario
Backsplash: Marble systems Antigua
flooring: Duro-Design Cork Cleopatra
Range: Blue Star
Wall Oven: Blue Star
Pot Filler: California Faucets Davoli
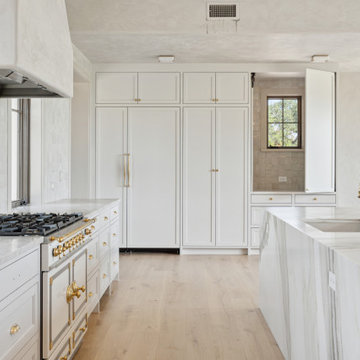
Modern kitchen featuring white oak flooring, full marble waterfall island, custom inset cabinetry, La Cornue cooking range, plaster walls and ceiling with rounded corners on wall and trim, rounded plaster range vent hood, handmade Moroccan zellige tile backsplash, Farrow & Ball paint, and custom light fixtures from Urban Electric Company.
4.447 Billeder af køkken med stænkplade med terracotta-fliser
111
