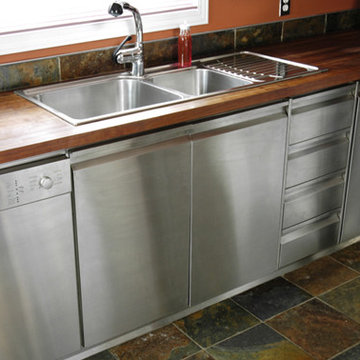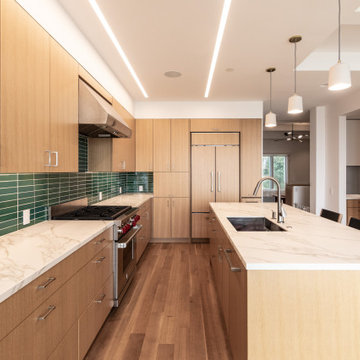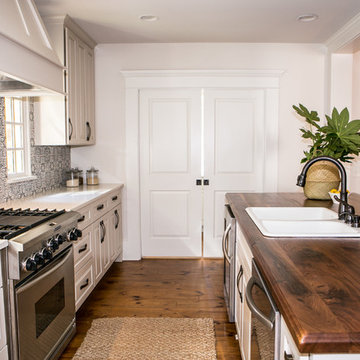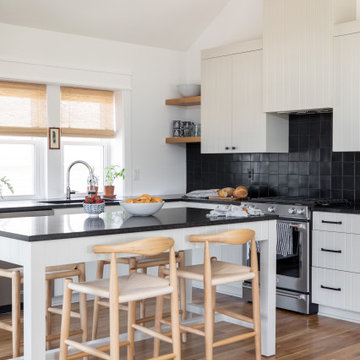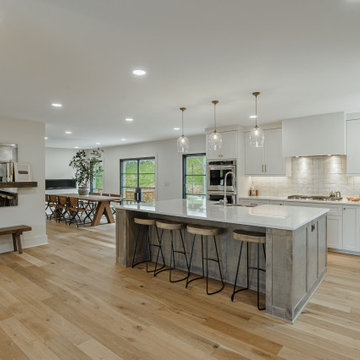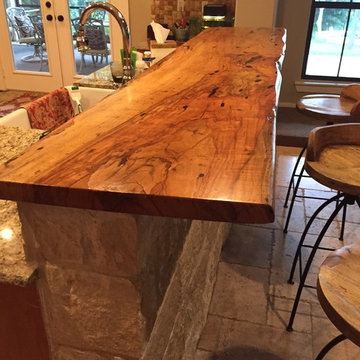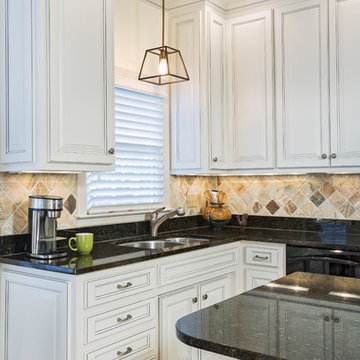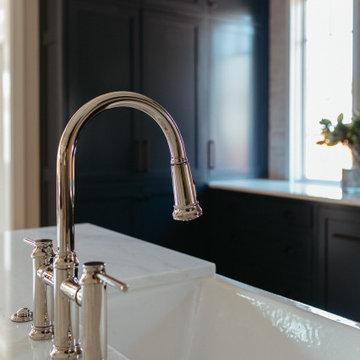4.456 Billeder af køkken med stænkplade med terracotta-fliser
Sorteret efter:
Budget
Sorter efter:Populær i dag
501 - 520 af 4.456 billeder
Item 1 ud af 2
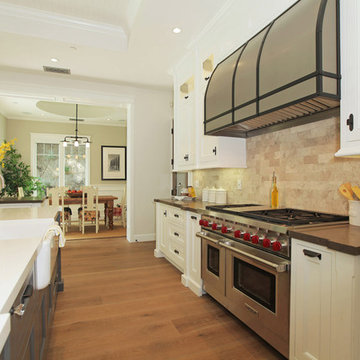
Design & Construction By Sherman Oaks Home Builders: http://www.shermanoakshomebuilders.com
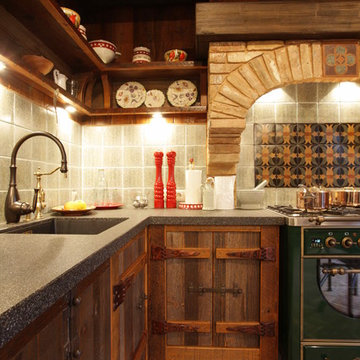
The design of this refined mountain home is rooted in its natural surroundings. Boasting a color palette of subtle earthy grays and browns, the home is filled with natural textures balanced with sophisticated finishes and fixtures. The open floorplan ensures visibility throughout the home, preserving the fantastic views from all angles. Furnishings are of clean lines with comfortable, textured fabrics. Contemporary accents are paired with vintage and rustic accessories.
To achieve the LEED for Homes Silver rating, the home includes such green features as solar thermal water heating, solar shading, low-e clad windows, Energy Star appliances, and native plant and wildlife habitat.
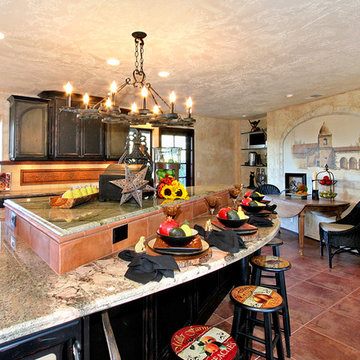
Large multi-level island, a great place to eat and entertain.
Photography by: PreveiwFirst.com
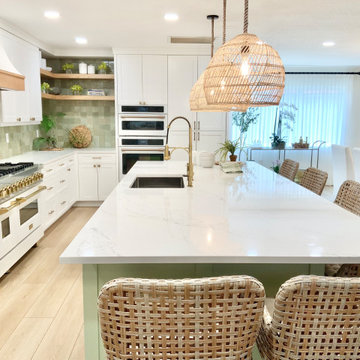
This kitchen boasts a huge island with six counter stools. The island is green and the backsplash is accented with green zelige tile from Morocco. Textured wicker pendants and white oak shelves give this kitchen an organic feel. White Cafe appliances with brass pulls compliment the white cabinets.
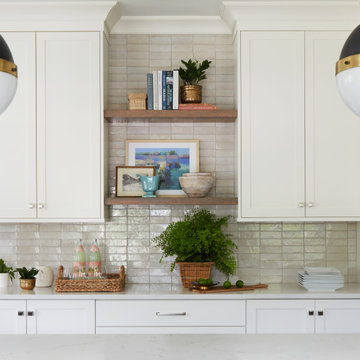
Open shelving between traditional white cabinets provide a convenient place for functional storage and a moment to display favorite art pieces. The stacked Zellige tile to the ceiling framed by Hick pendent lights blend the contemporary and classic touches.
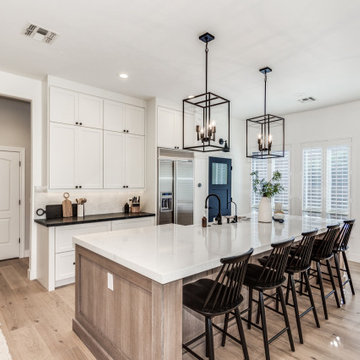
At our Modern Farmhouse project, we completely remodeled the entire home and modified the kitchens existing layout allowing this new layout to take shape.
As you see here, we have the custom 1/4 Sawn Oak island with marble quartz 2 1/2" mitered countertops. To add a pop of color, the entire home is accented in beautiful black hardware. In the 12' island, we have a farmhouse sink, pull out trash and drawers for storage. We did custom end panels on the sides, and wrapped the entire island in furniture base to really make it look like a furniture piece.
On the range wall, we have a drywall hood that really continues to add texture to the style. We have custom uppers that go all the way to the counter, with lift up appliance garages for small appliances. All the perimeter cabinetry is in swiss coffee with black honed granite counters.
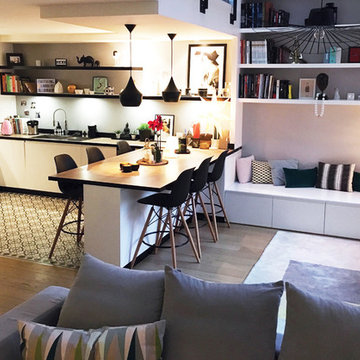
Cuisine ouverte sur la salle de séjour - Esprit Loft Scandinave - Isabelle Le Rest Interieurs
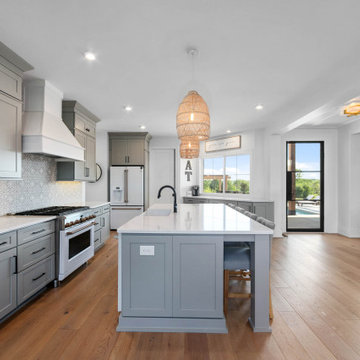
The gorgeous kitchen of The Durham Modern Farmhouse. View THD-1053: https://www.thehousedesigners.com/plan/1053/
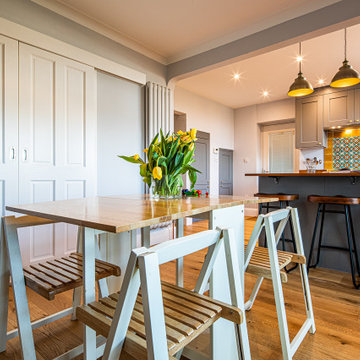
We designed this cosy grey family kitchen with reclaimed timber and elegant brass finishes, to work better with our clients’ style of living. We created this new space by knocking down an internal wall, to greatly improve the flow between the two rooms.
Our clients came to us with the vision of creating a better functioning kitchen with more storage for their growing family. We were challenged to design a more cost-effective space after the clients received some architectural plans which they thought were unnecessary. Storage and open space were at the forefront of this design.
Previously, this space was two rooms, separated by a wall. We knocked through to open up the kitchen and create a more communal family living area. Additionally, we knocked through into the area under the stairs to make room for an integrated fridge freezer.
The kitchen features reclaimed iroko timber throughout. The wood is reclaimed from old school lab benches, with the graffiti sanded away to reveal the beautiful grain underneath. It’s exciting when a kitchen has a story to tell. This unique timber unites the two zones, and is seen in the worktops, homework desk and shelving.
Our clients had two growing children and wanted a space for them to sit and do their homework. As a result of the lack of space in the previous room, we designed a homework bench to fit between two bespoke units. Due to lockdown, the clients children had spent most of the year in the dining room completing their school work. They lacked space and had limited storage for the children’s belongings. By creating a homework bench, we gave the family back their dining area, and the units on either side are valuable storage space. Additionally, the clients are now able to help their children with their work whilst cooking at the same time. This is a hugely important benefit of this multi-functional space.
The beautiful tiled splashback is the focal point of the kitchen. The combination of the teal and vibrant yellow into the muted colour palette brightens the room and ties together all of the brass accessories. Golden tones combined with the dark timber give the kitchen a cosy ambiance, creating a relaxing family space.
The end result is a beautiful new family kitchen-diner. The transformation made by knocking through has been enormous, with the reclaimed timber and elegant brass elements the stars of the kitchen. We hope that it will provide the family with a warm and homely space for many years to come.
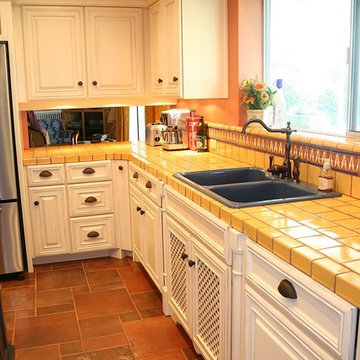
Guest Bath, Shower Only, Travertine Shower Walls, Furniture Style Vanity, Decorative Mirror, Showplace Wood Cabinet, Showplace Cherry Cabinet, Granite Countertop, Travertine Backsplash, Green Walls, Sconce Lighting, Travertine Floor, Kohler toilet
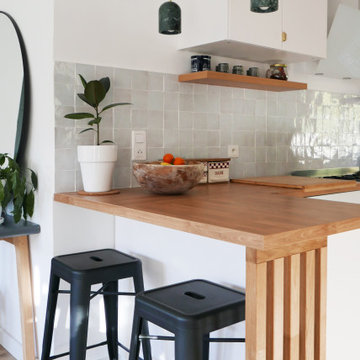
Projet de conception et rénovation d'une petite cuisine et entrée.
Tout l'enjeu de ce projet était de créer une transition entre les différents espaces.
Nous avons usé d'astuces pour permettre l'installation d'un meuble d'entrée, d'un plan snack tout en créant une harmonie générale sans cloisonner ni compromettre la circulation. Les zones sont définies grâce à l'association de deux carrelages au sol et grâce à la pose de claustras en bois massif créant un fil conducteur.
4.456 Billeder af køkken med stænkplade med terracotta-fliser
26

