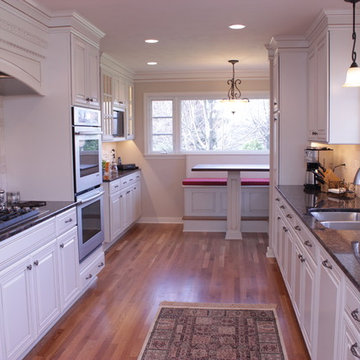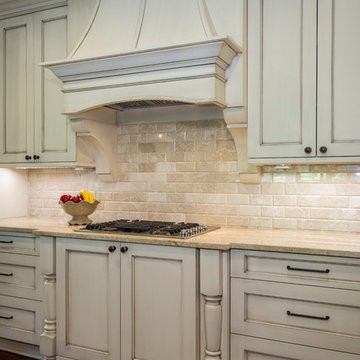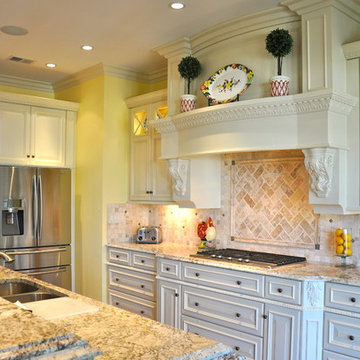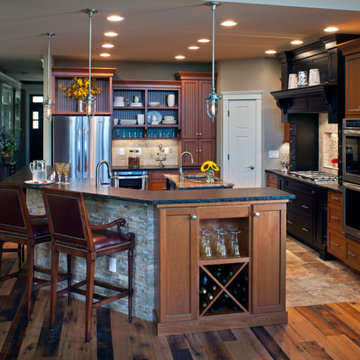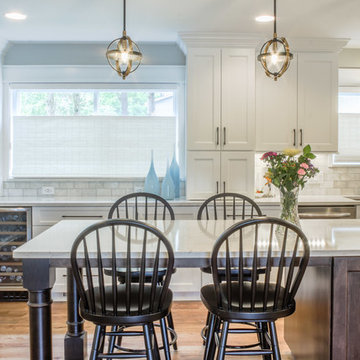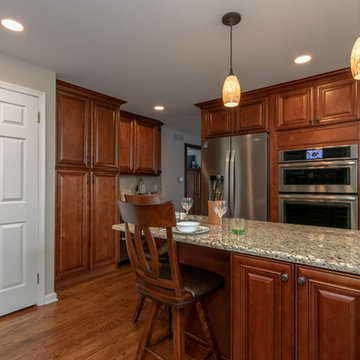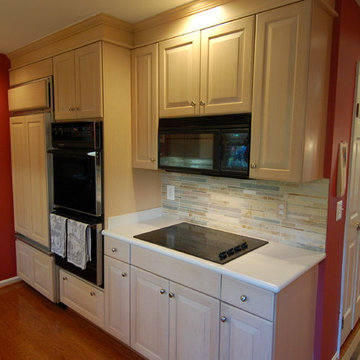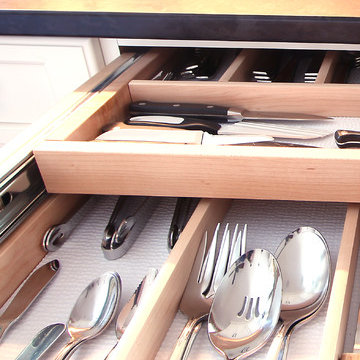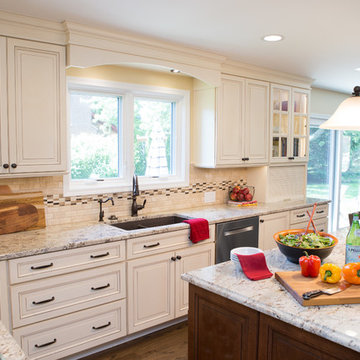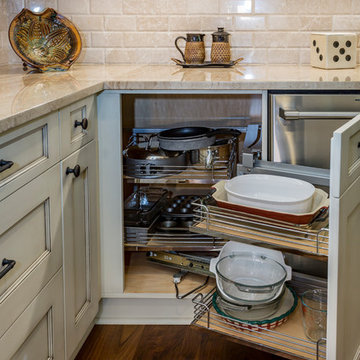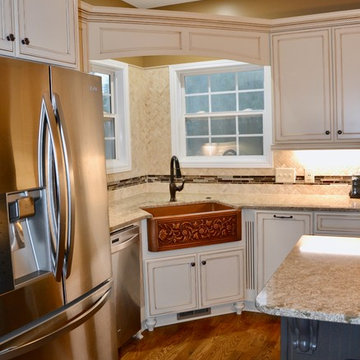1.304 Billeder af køkken med stænkplade med travertin og mellemfarvet parketgulv
Sorteret efter:
Budget
Sorter efter:Populær i dag
161 - 180 af 1.304 billeder
Item 1 ud af 3
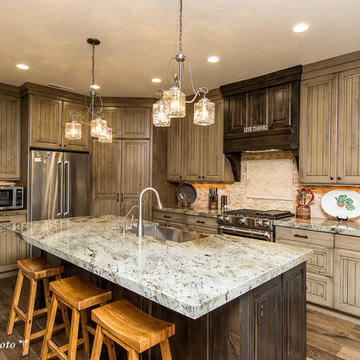
The dark wood accents reflect the theme in the rest of the home.
Photo Credit: Teressa Sorensen TPhotography.photo
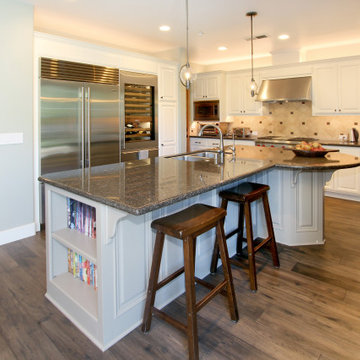
Like many projects, this one started with a simple wish from a client: turn an unused butler’s pantry between the dining room and kitchen into a fully functioning, climate-controlled wine room for his extensive collection of valuable vintages. But like many projects, the wine room is connected to the dining room which is connected to the sitting room which is connected to the entry. When you touch one room, it only makes sense to reinvigorate them all. We overhauled the entire ground floor of this lovely home.
For the wine room, I worked with Vintage Cellars in Southern California to create custom wine storage embedded with LED lighting to spotlight very special bottles. The walls are in a burgundy tone and the floors are porcelain tiles that look as if they came from an old wine cave in Tuscany. A bubble light chandelier alludes to sparkling varietals.
But as mentioned, the rest of the house came along for the ride. Since we were adding a climate-controlled wine room, the brief was to turn the rest of the house into a space that would rival any hot-spot winery in Napa.
After choosing new flooring and a new hue for the walls, the entry became a destination in itself with a huge concave metal mirror and custom bench. We knocked out a half wall that awkwardly separated the sitting room from the dining room so that after-dinner drinks could flow to the fireplace surrounded by stainless steel pebbles; and we outfitted the dining room with a new chandelier. We chose all new furniture for all spaces.
The kitchen received the least amount of work but ended up being completely transformed anyhow. At first our plan was to tear everything out, but we soon realized that the cabinetry was in good shape and only needed the dated honey pine color painted over with a cream white. We also played with the idea of changing the counter tops, but once the cabinetry changed color, the granite stood out beautifully. The final change was the removal of a pot rack over the island in favor of design-forward iron pendants.
Photo by: Genia Barnes

A magnificent coffered ceiling crafted with locally sourced rustic wood pairs perfectly with the alabaster white painted cabinets. A coordinating kitchen island and copper accents add to the Mediterranean feel of the design.
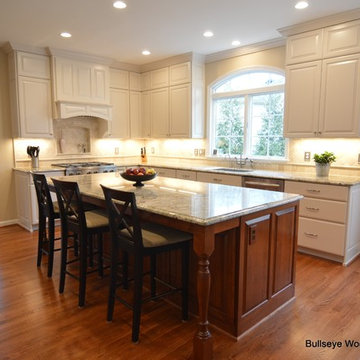
Bullseye designed this kitchen with slab drawer fronts and raised panel doors. The perimeter cabinetry is maple with Antique white and the island is cherry with a Honey wiping stain. The kitchen features Sienna Bordeaux granite counter tops, herringbone tile back splash with niche behind range top, hardwood flooring, two-tiered wall cabinets, soft-close hinges and slides, crown, wood hood, pull-outs, double trash pull-out, sink tilt-out, lazy Susan, vertical storage and island with disguised operable cabinetry under over hang, decorative legs with seating for four.

In a world of all white and grey cabinetry, don't be afraid to go dark. These Maple cabinets stained to rose wood create a timeless design.
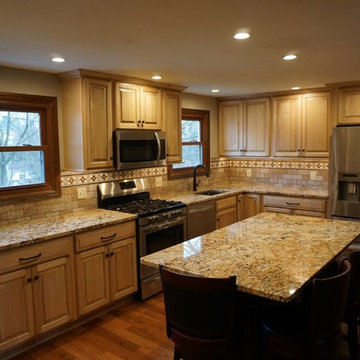
This is a good view of the kitchen when you enter the space from the basement/garage area. Previously the refrigerator would have blocked this view, now we have a more open feel by flipping the layout of the space. We also get o good look at Island and how it works into the design.
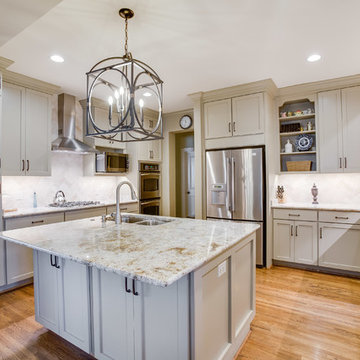
A love for hosting gatherings motivated these homeowners to open up and rework their dimly lit kitchen. The kitchen was land-locked by surrounding rooms.
An island floor plan replaced the preexisting peninsula which allowed the casual seating to move out of the way of the traffic pattern. Cabinets custom painted Sherwin Williams Relaxed Khaki were double stacked floor to ceiling to increase storage. Glass-door top cabinets with LED lighting provided display space for decorative items. Cabinetry pantry space efficiently replaced the traditional closet pantry without sacrificing storage. Colonial Crème granite was used for the counters highlighted by a backsplash of ivory 3x6 travertine in a 45-degree herringbone pattern. LED under cabinet lights and an oversized lantern-style chandelier over the island added extra light and ambiance.
205 Photography
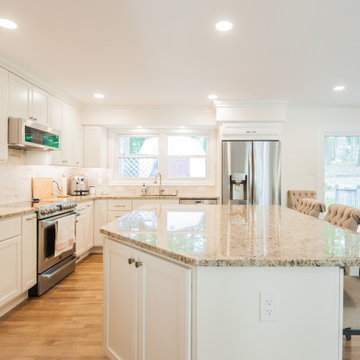
This transitional, white kitchen was created by removing the walls of the original, boxed in kitchen. We used cabinets from Crystal Cabinets in an Alabaster painted finish and Giallo Ornamental granite.
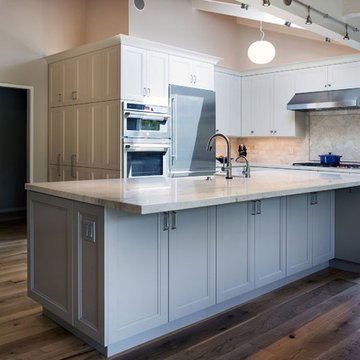
Cabinet storage is among the most critical details to sort out in the planning stages of a kitchen remodel. We work with each client to plan out the number of drawers, cabinets, and cubbys to include in each kitchen to make sure there's room for everything they need. This kitchen features a tremendous amount of cabinets overhead, along the bar, and in the kitchen island.
1.304 Billeder af køkken med stænkplade med travertin og mellemfarvet parketgulv
9
