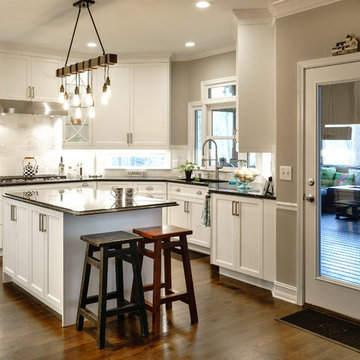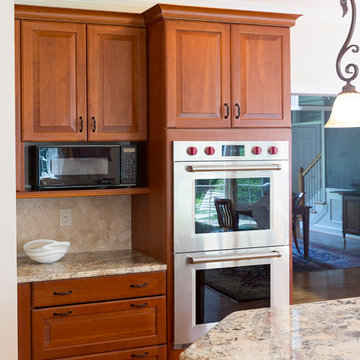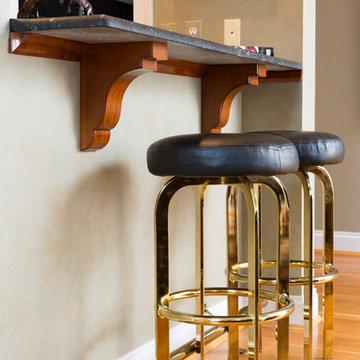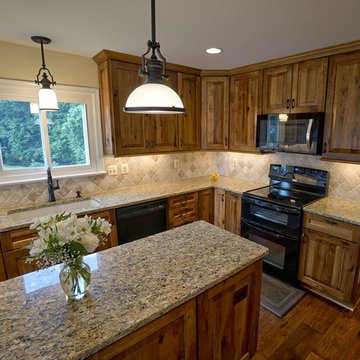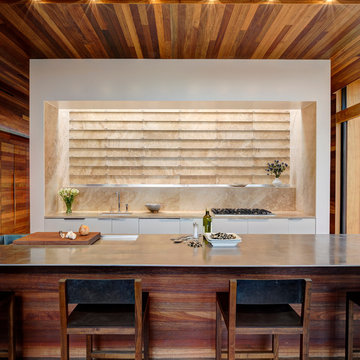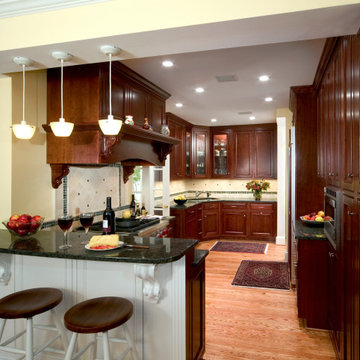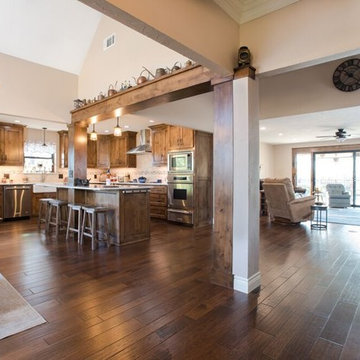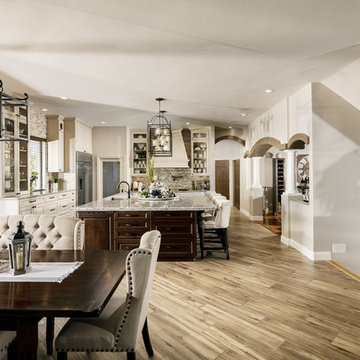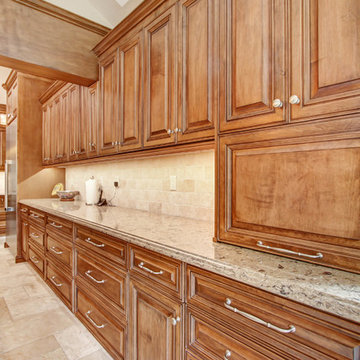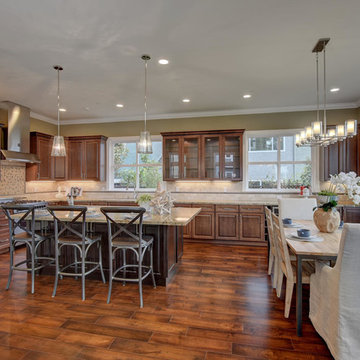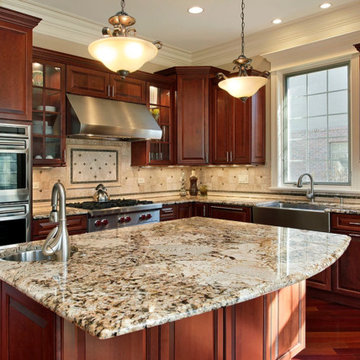5.379 Billeder af køkken med stænkplade med travertin
Sorteret efter:
Budget
Sorter efter:Populær i dag
121 - 140 af 5.379 billeder
Item 1 ud af 3
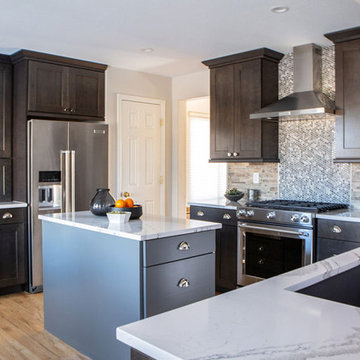
This beautiful in-place kitchen remodel is a transformation from dated 90’s to timeless syle! Away are the oak cabinets and large paneled fluorescent ceiling lights and in its place is a functional, clean lined kitchen design with character. The existing oak flooring provides the perfect opportunity to pair warm and cool colors with edgy polished chrome fixtures and hardware which speaks to the client’s charm! We used the classic shaker style in Waypoint’s cherry slate stained cabinet giving the space an updated profile with classic stain. The refrigerator wall functions as an appliance station with the ability to tuck appliances and all things bulky in the appliance garages keeping the countertops free. By tucking the microwave into a reconfigured island, a kitchen hood provides the perfect focal point of the space paired with a beautiful gas range. A penny round blend of cool and warm tones is the perfect accent to the natural stone backsplash. The peninsula was extended to provide a space next to the sink for a trash/recycle cabinet and allows for a large, single basin granite sink. By switching the orientation of the island, the eating nook’s table now can extend into the space adding more seating without awkward flow and close proximity to the island. The smaller island houses the microwave and drawer cabinets allowing for a more functional space with countertop space. The stunning Cambria Britannica quartz countertops round out the design by creating visual movement with a classic nod to traditional style. This design is the perfect mix of edgy sass with traditional flair, and I know our client will be enjoying her dream kitchen for years to come!
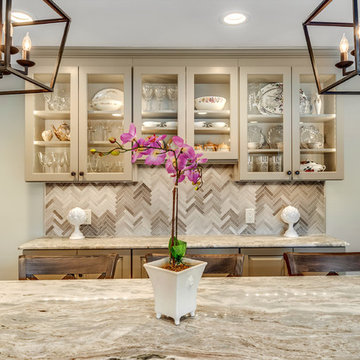
A brand new built-in server hitch along the interior wall, featuring glass doors, glass shelves and illuminated shelves for that traditional, furniture grade effect.
Vineyard (Greige) raised panel cabinets, fantasy brown Quartzite counter tops, Travertine back splash focal point, oil rubbed bronze hardware and faucet provide the updated traditional/transitional feel. The oil rubbed bronze provides needed contrast to the lighter finishes & textures.
HLP Photography
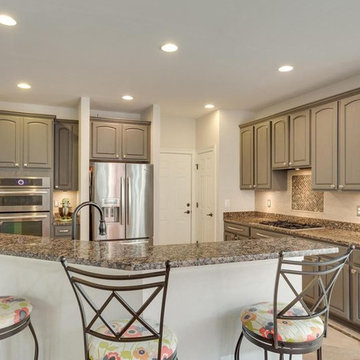
Transformed this boring builder grade kitchen into a stunning and modern workspace. Painted medium brown oak cabinets a deep Mink Grey. Installed a neutral travertine matchstick tile back splash with slate inset behind the Jenn Air cooktop. Brushed nickel hardware in a modern profile and undercabinet lighting add sparkle.
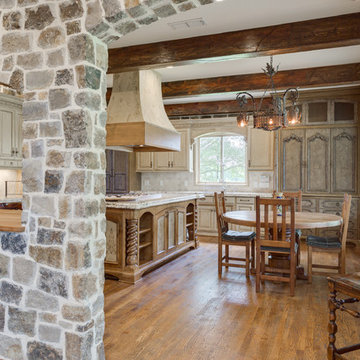
Custom faux finish cabinetry, distressed wood beams and rock wall with inset windows. Tile backsplash, wood floors and custom cooktop island with stove and vent-a-hood. Hand scraped wood flooring. Butcher block bar top and granite countertops.
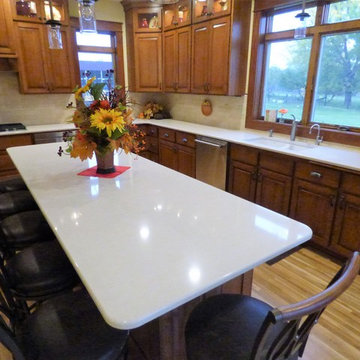
Nothing like taking an old farmhouse that you've lived in for 40+ years and creating a beauty that will take you into your next 40 years. This house got a new addition to accommodate a new kitchen on the ground floor and in the basement as well. The old kitchen cabinets were medium oak and to keep consistency they chose to use same wood in their new kitchen. Adding countertops that have a marbled background with grays and pinpoints of charcoal, Cambria Fairbourne quartz countertops provide a peaceful presence that is calming and soothing.

Out with the white, in with the slate. Darker cabinets with light terracotta tile backsplash and grey veined quartz counters were an ideal combo for this open concept kitchen.
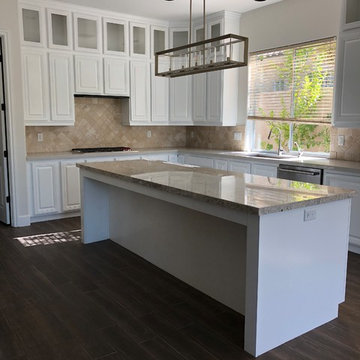
We built custom glass door uppers to match the existing kitchen cabinets and painted them all white. The new larger kitchen island offers ample prep space and seating at the back. We left the existing backsplash.
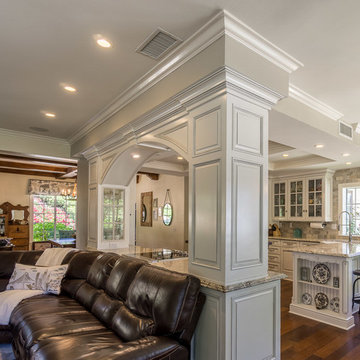
A.X.Elliott
Working closely with very creative and long time client "Kelly" , We created this Dramatic complete kitchen family room remodel. Going from a cramped 80's Red Oak Country Ranch kitchen to an open, bright and refreshing kitchen and family space. Featuring glazed white traditional cabinets with Granite Tops, Corner Barn sink, Distressed black island, Coffee bar, Glass towers that support a large lighted arch that opens the kitchen to the large family room, creating one large family living area.
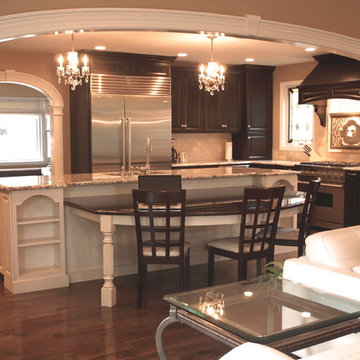
Whats your style? no matter the answer, its yours to love. This mix of traditional and contemporary creates the most popular "transitional" kitchen. Of course there are some dramatic pieces like the two small chandeliers over the island, the large refrigerator, and the high relief back splash over the range that are specific to this home owner's style.
5.379 Billeder af køkken med stænkplade med travertin
7
