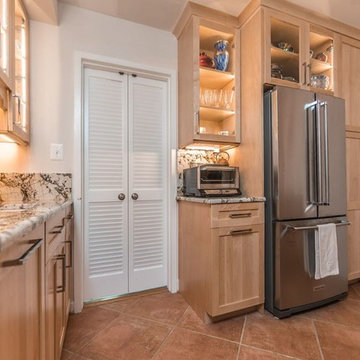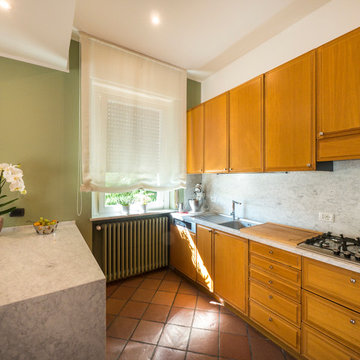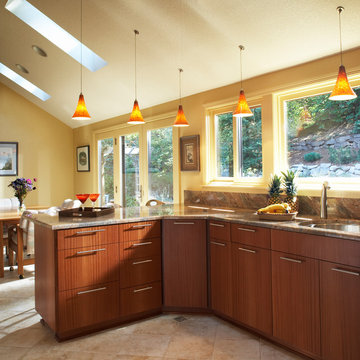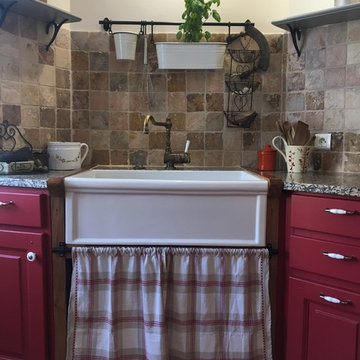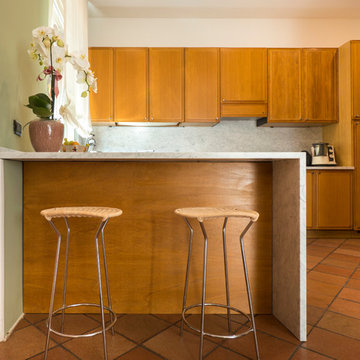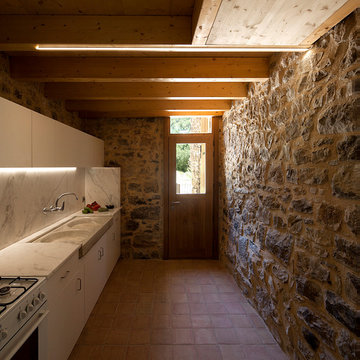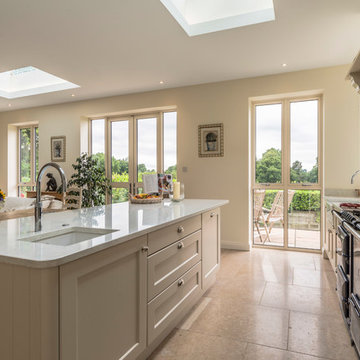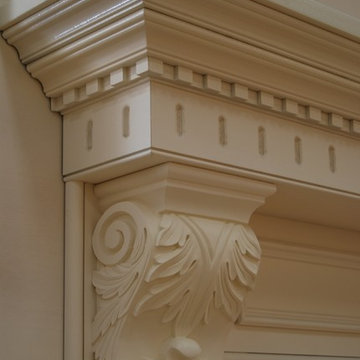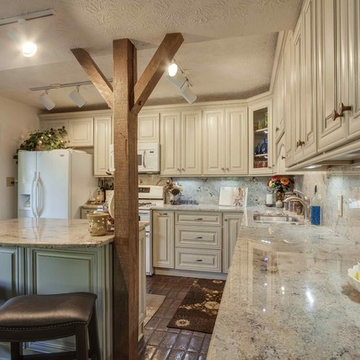363 Billeder af køkken med stenplade som stænkplade og gulv af terracotta fliser
Sorteret efter:
Budget
Sorter efter:Populær i dag
121 - 140 af 363 billeder
Item 1 ud af 3
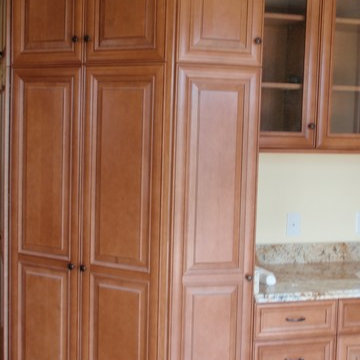
These cabinets were custom-built in our shop to our customer's specifications. The granite countertops and backsplashes are a high-end grade and were precision fabricated in our shop. Cabinets and countertops were built and installed by our in-house craftsmen.
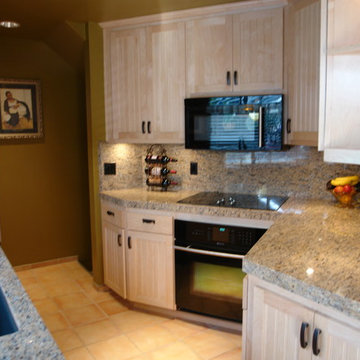
Granite counter tops, custom kitchen cabinets and a full granite backsplash make this kitchen remodel a pleasure to live in and see. San Diego, CA. All work done by Mathis Custom Remodeling. http://www.bathandkitchenrenovations.com/
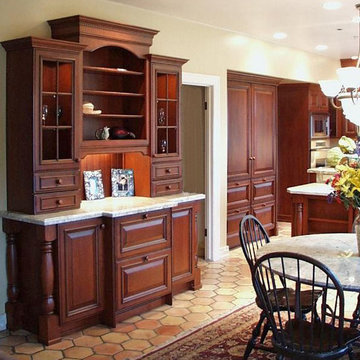
Timeless elegance. A dark red stain on cherry wood accented with a black glaze fits this up-scale 'Old-World' home. The two cabinets you see at the back are actually the Sub Zero refrigerator and freezer -- fully integrated. The hutch in the foreground features Sub Zero refrigerated drawers in the center and custom turned posts designed by the homeowner herself.
Wood-Mode Fine Custom Cabinetry: Barcelona
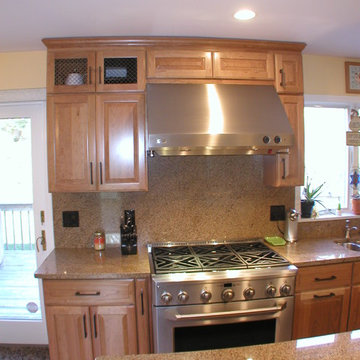
From builder standard to designer upgrade.
A recent project of ours in Harrison NY had us taking an adequate builder designed kitchen to something much more special. The original layout led to traffic jams while entertaining and valuable storage was lost due to the fact that the cabinets did not go to the ceiling.
The new design moves the refrigerator out of the traffic pattern that often lead to gridlock
in previous years as well as providing ample storage for trays and baking sheets in the slim pantry. Grillwork doors allow for airflow from the air-conditioning vents, while still allowing for cabinets to the ceiling.
A professional grade range replaces the old smaller model, with a heavy-duty hood to assure complete ventilation no matter what the cook creates. The microwave moves farther down the work triangle to assure that the heating of a cup of coffee or bag of popcorn need never interfere with the chef again. Equally of value is the island mini-frig not just to chill the occasional bottle of wine, but to keep the kids sodas out the main refrigerator.
And then there is the desk/ command central area. The formerly blank wall where no piece of furniture seemed to fit, because of the radiator, has become an efficient home office.
With room for two people to work, grown-ups can search Food Network for recipes while the kids do their homework – problem area solved!
view on new range
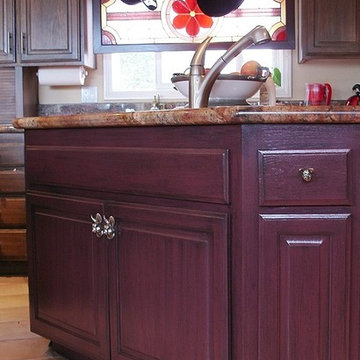
The kitchen and island cabinets were originally a light brown stain. The perimeter cabinets received a grayed wood-tone stain for enhanced compatibility with the new "eggplant" color island and existing flooring.
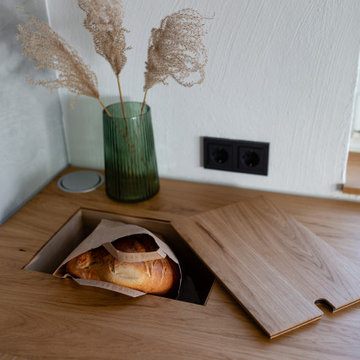
Wie nutze ich eine "tote Ecke" in der Küche? Hier haben wir zum Beispiel einen Brotkorb untergebaut. Das Highlight: Die Maserung läuft mit der Arbeitsplatte durch. Diese Sonderlösung kommt aus unserer Tischlerei.
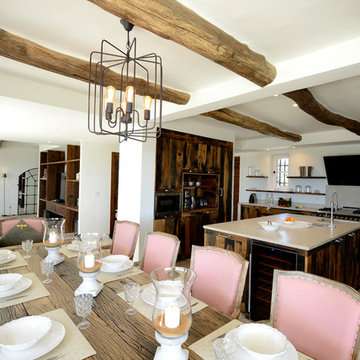
Une autre vue de cette salle a manger ou vous pouvez de ce fait visualiser cette somptueuse cuisine en bois massif.
cuisine entièrement ouverte sur un espace TV, que vous pouvez apercevoir.
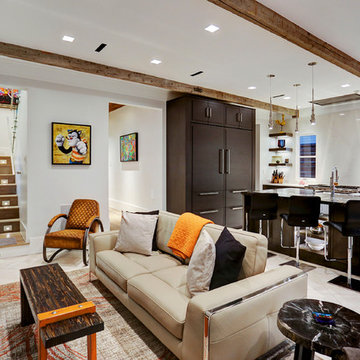
Open Concept Kitchen Featuring Wolf & Subzero Appliances, Ceasar Stone Counter and Backsplash, Held-Wen Custom Casement Windows, Antique Beams, Titanium Leathered Island Top on Bentwood Custom Cabinets. Designer Fixtures and Furnishings on a Custom Italian ADR 24x24 Terra-cotta Tile
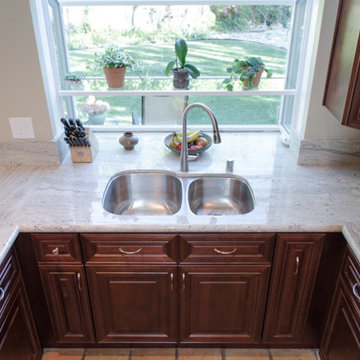
"Kerry was invited to our house to bid on our kitchen remodel in August 2012. We were impressed with his courtesy and professionalism from the start. His estimates were prompt and changes to the scope of work were ready the next day. After we went on vacation for a month, we started work in October. The scope of work included: he removed the counter tops, sink, plumbing, all base and wall cabinets, appliances, french doors and backsplashes. He replaced all switches and outlets, and stops on the water supply. He repaired some damaged drywall. Kerry helped us with our cabinet and granite countertop selection and oversaw their installation within the existing footprint. He installed a stainless undermount sink, garbage disposal, faucet, drain plumbing, and airgap. Our experience with Kerry and his crew was positive from start to finish. Everyone was courteous, prompt, and professional. The work was completed in a timely manner and right on the original estimate. Most importantly, the kitchen is absolutely beautiful. Everytime someone comes over they just say "wow, what a great kitchen!" We highly recommend TaylorPro for anyone looking for an excellent, quality kitchen remodel.
~John & Ann S, Clients
Kitchen remodeling inspirations come from a variety of sources including cultural backgrounds, idealistic ideas, up and coming trends, and personal needs. This kitchen remodel was inspired by a faulty microwave. So the start of the journey was not as elegant as the final destination, but it makes for a great story. Oh, and the final destination included 3 bath remodels too! LOL
Photo By: Kerry W. Taylor
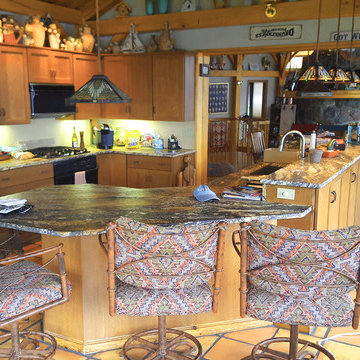
A rebuild of kitchen cabinetry with quarter-sawn white oak stained and finished to match customer's Stickley furniture.
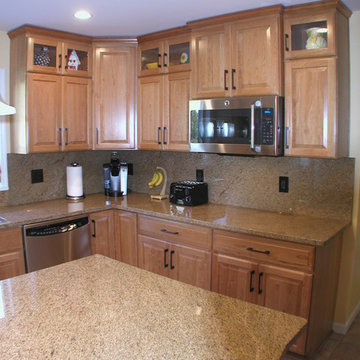
From builder standard to designer upgrade.
A recent project of ours in Harrison NY had us taking an adequate builder designed kitchen to something much more special. The original layout led to traffic jams while entertaining and valuable storage was lost due to the fact that the cabinets did not go to the ceiling.
The new design moves the refrigerator out of the traffic pattern that often lead to gridlock
in previous years as well as providing ample storage for trays and baking sheets in the slim pantry. Grillwork doors allow for airflow from the air-conditioning vents, while still allowing for cabinets to the ceiling.
A professional grade range replaces the old smaller model, with a heavy-duty hood to assure complete ventilation no matter what the cook creates. The microwave moves farther down the work triangle to assure that the heating of a cup of coffee or bag of popcorn need never interfere with the chef again. Equally of value is the island mini-frig not just to chill the occasional bottle of wine, but to keep the kids sodas out the main refrigerator.
And then there is the desk/ command central area. The formerly blank wall where no piece of furniture seemed to fit, because of the radiator, has become an efficient home office.
With room for two people to work, grown-ups can search Food Network for recipes while the kids do their homework – problem area solved!
363 Billeder af køkken med stenplade som stænkplade og gulv af terracotta fliser
7
