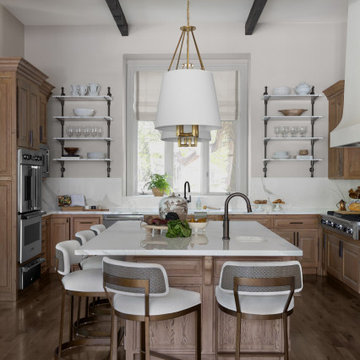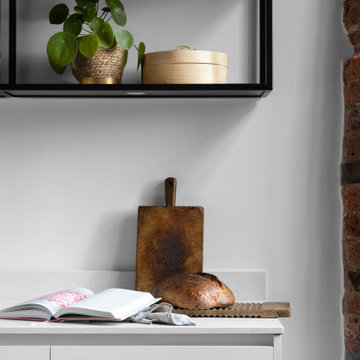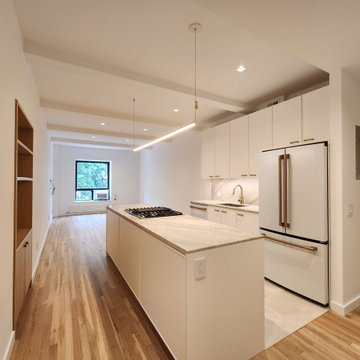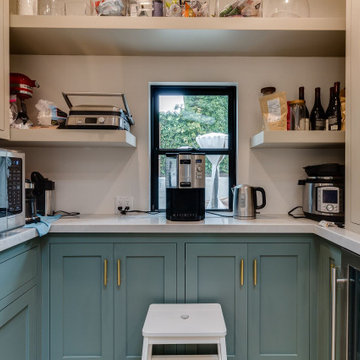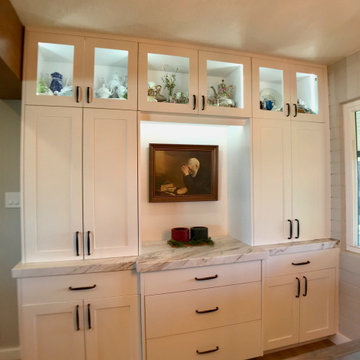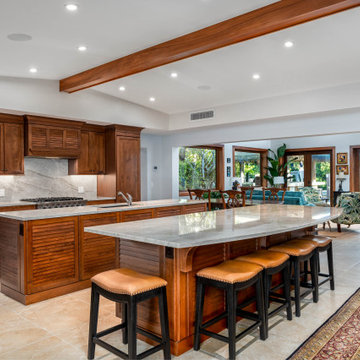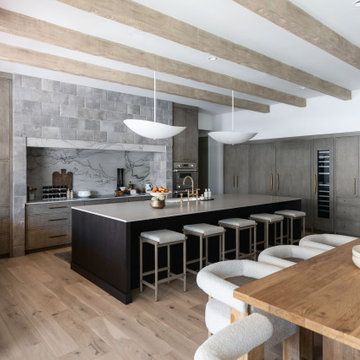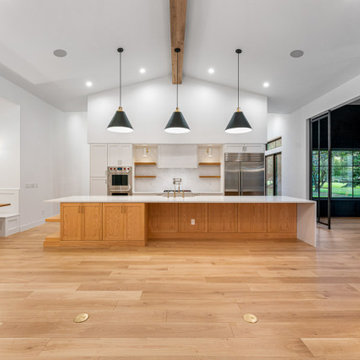338 Billeder af køkken med stenplade som stænkplade og synligt bjælkeloft
Sorter efter:Populær i dag
161 - 180 af 338 billeder
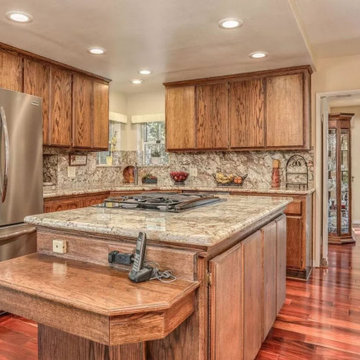
Luxury mountain home located in Idyllwild, CA. Full home design of this 3 story home. Luxury finishes, antiques, and touches of the mountain make this home inviting to everyone that visits this home nestled next to a creek in the quiet mountains.
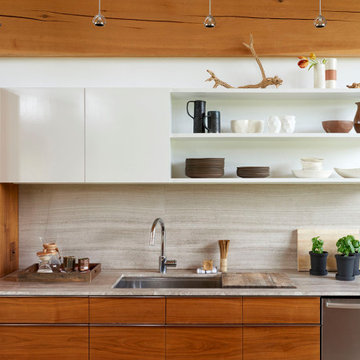
Rustic Modern kitchen with open shelving, custom built wooden cabinets, and high end appliances.
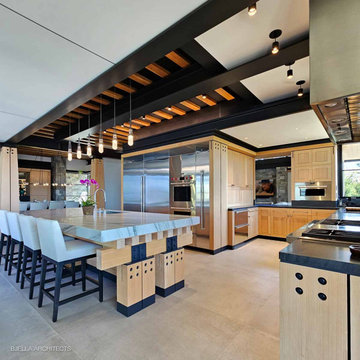
A romantic, modern kitchen of heavy-timber, steel and stone. Steel beams and custom wood columns with heavy steel plate connectors, along with a stainless-steel wall of appliances and an exposed concrete wall create a semi-industrial style.
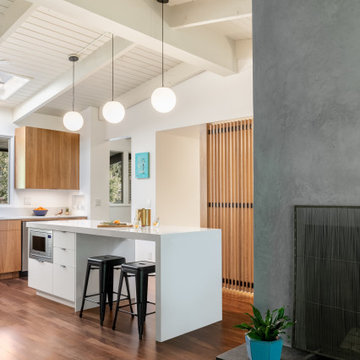
Rainbow Road MCM Kitchen Remodel
Lake Oswego, OR
type: remodel
credits
design: Matthew O. Daby - m.o.daby design
interior design: Angela Mechaley - m.o.daby design
construction: Hayes Brothers Construction
photography: Kenton Waltz - KLIK Concepts
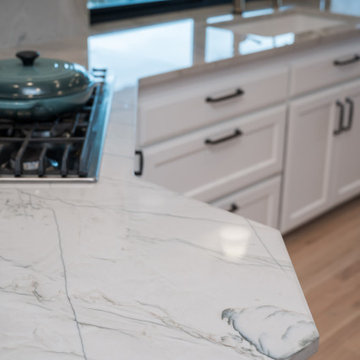
Beautiful Coastal Transitional Craftsman Kitchen. The Kitchen boasts natural white Zermatt Quartzite from Brazil with a full height backsplash, Cooktop and undermount sink.
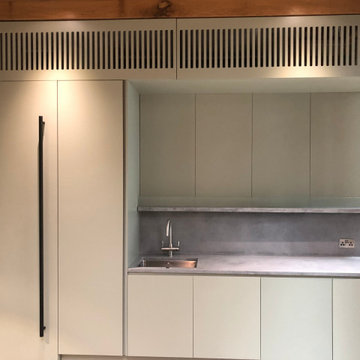
On this commercial project we did wall panelling including doors, kitchenette and the table.
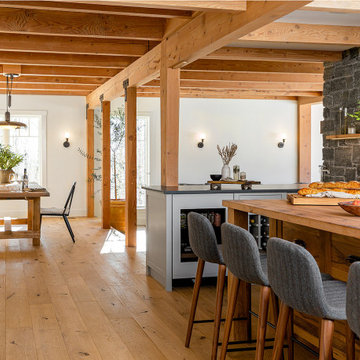
A kitchen for all seasons, friends and family. This renovation began by updating the timbers to open up the space flowing from kitchen into the dining and living room areas. Reclaimed oak island and white cabinets create an inviting place to be.
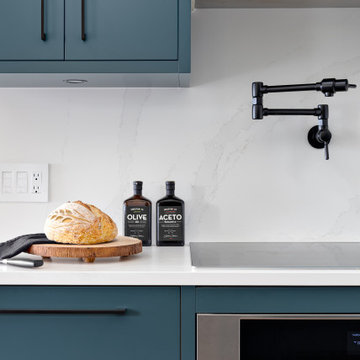
The new owners of this 1974 Post and Beam home originally contacted us for help furnishing their main floor living spaces. But it wasn’t long before these delightfully open minded clients agreed to a much larger project, including a full kitchen renovation. They were looking to personalize their “forever home,” a place where they looked forward to spending time together entertaining friends and family.
In a bold move, we proposed teal cabinetry that tied in beautifully with their ocean and mountain views and suggested covering the original cedar plank ceilings with white shiplap to allow for improved lighting in the ceilings. We also added a full height panelled wall creating a proper front entrance and closing off part of the kitchen while still keeping the space open for entertaining. Finally, we curated a selection of custom designed wood and upholstered furniture for their open concept living spaces and moody home theatre room beyond.
* This project has been featured in Western Living Magazine.
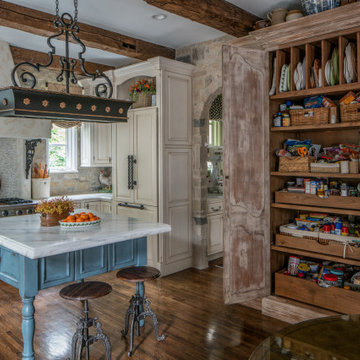
THE SETUP
Imagine how thrilled Diana was when she was approached about designing a kitchen for a client who is an avid traveler and Francophile. ‘French-country’ is a very specific category of traditional design that combines French provincial elegance with rustic comforts. The look draws on soothing hues, antique accents and a wonderful fusion of polished and relic’d finishes.
Her client wanted to feel like she was in the south of France every time she walked into her kitchen. She wanted real honed marble counters, vintage finishes and authentic heavy stone walls like you’d find in a 400-year old château in Les Baux-de-Provence.
Diana’s mission: capture the client’s vision, design it and utilize Drury Design’s sourcing and building expertise to bring it to life.
Design Objectives:
Create the feel of an authentic vintage French-country kitchen
Include natural materials that would have been used in an old French château
Add a second oven
Omit an unused desk area in favor of a large, tall pantry armoire
THE REMODEL
Design Challenges:
Finding real stone for the walls, and the craftsmen to install it
Accommodate for the thickness of the stones
Replicating château beam architecture
Replicating authentic French-country finishes
Find a spot for a new steam oven
Design Solutions:
Source and sort true stone. Utilize veteran craftsmen to apply to the walls using old-world techniques
Furr out interior window casings to adjust for the thicker stone walls
Source true reclaimed beams
Utilize veteran craftsmen for authentic finishes and distressing for the island, tall pantry armoire and stucco hood
Modify the butler’s pantry base cabinet to accommodate the new steam oven
THE RENEWED SPACE
Before we started work on her new French-country kitchen, the homeowner told us the kitchen that came with the house was “not my kitchen.”
“I felt like a stranger,” she told us during the photoshoot. “It wasn’t my color, it wasn’t my texture. It wasn’t my style… I didn’t have my stamp on it.”
And now?
“I love the fact that my family can come in here, wrap their arms around it and feel comfortable,” she said. “It’s like a big hug.”
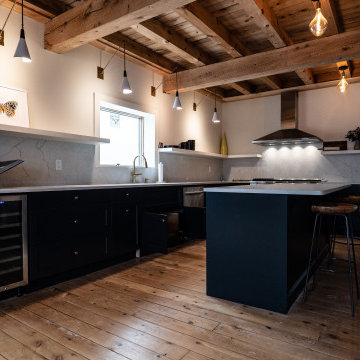
This project featured all the elements of a contemporary and timeless design. Sleek and simple styles for the cabinetry that contrast in color from the countertops mark the staple for a modern kitchen. The inclusion of stainless steel appliances that blend into the cabinetry also calls for this style which remains functional and a all-time favorite amongst people.
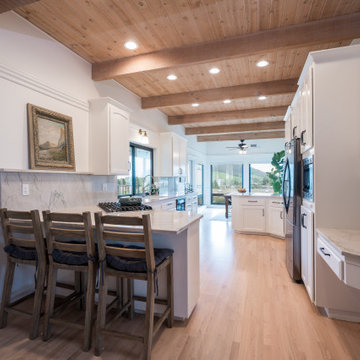
Beautiful Coastal Transitional Craftsman Kitchen. The Kitchen boasts natural white Zermatt Quartzite from Brazil with a full height backsplash, Cooktop and undermount sink.
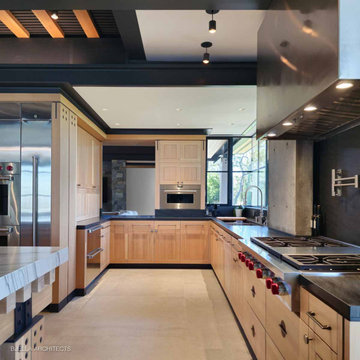
A romantic, modern kitchen of heavy-timber, steel and stone. Steel beams and custom wood columns with heavy steel plate connectors, along with a stainless-steel wall of appliances and an exposed concrete wall create a semi-industrial style.
338 Billeder af køkken med stenplade som stænkplade og synligt bjælkeloft
9
