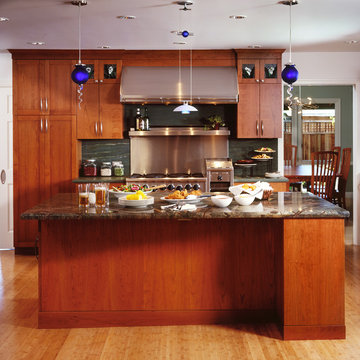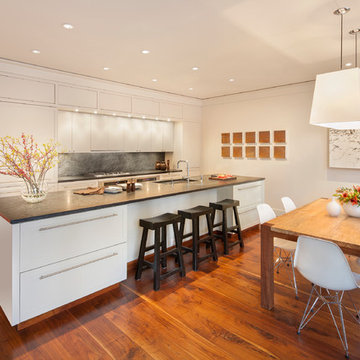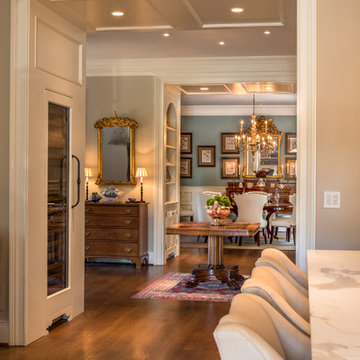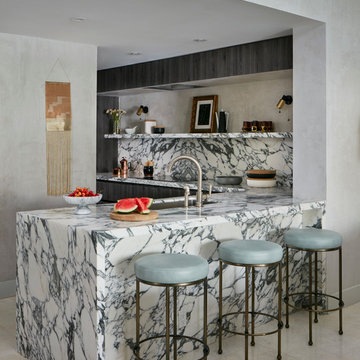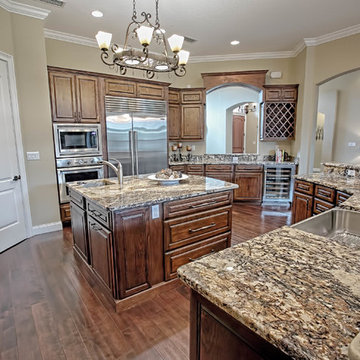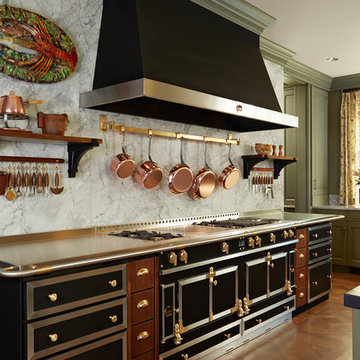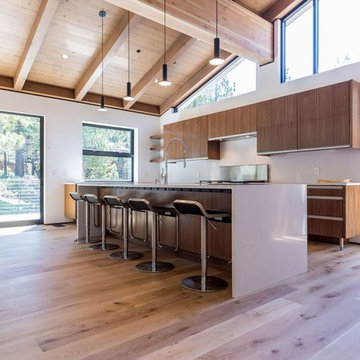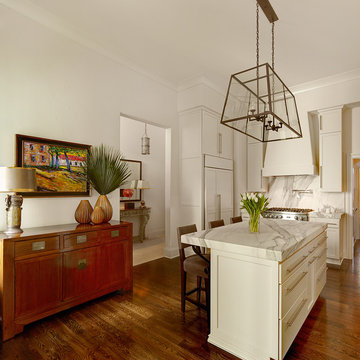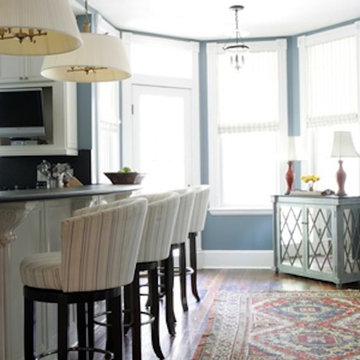117 Billeder af køkken med stenplade som stænkplade
Sorteret efter:
Budget
Sorter efter:Populær i dag
1 - 20 af 117 billeder
Item 1 ud af 3

Bespoke larder with fit-out painted in Little Greene's French Grey. Spice racks painted in Little Greene's Lead colour.
Larder worktop is Carrara marble.
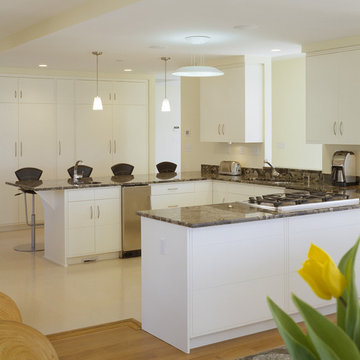
The U-shaped kitchen forms the heart of the house, open to the major living areas and offering through views to the water.
Photograph by Brian Vandenbrink
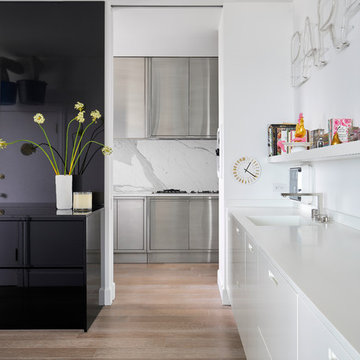
Configuration that includes a white entertaining kitchen, next to stainless cooking kitchen and black service space.
Photos by:Jonathan Mitchell
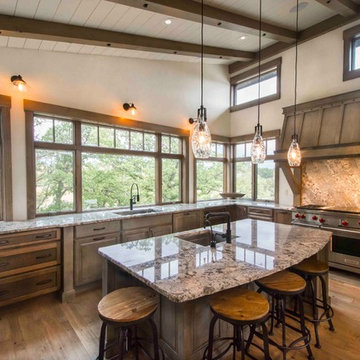
A large kitchen with grey distressed cabinets and warm stained cabinets has so much texture and warmth. A custom wood hood was created on site and add to the rustic appeal. Glass pendants were used over the island. A prep sink was incorporated into the island. The windows all go down to the countertop to maximize the views out the large windows. Transom windows were incorporated on the range wall to let even more light flood in. The granite was run up behind the wolf range to continue the texture.
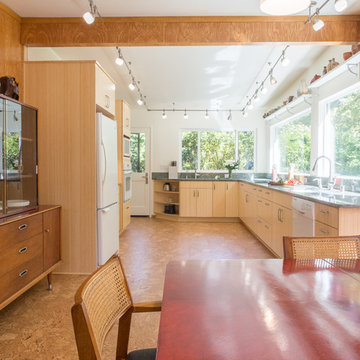
The home's primary dining table is within the confines of the kitchen which means family and guests can relax and socialize with the cook without getting underfoot. The former refridgerator was reinstalled, hence, the door is hinged for the former kitchen layout. Once the unit has lived it's useful life, a replacement model will be selected with the hinge on the left.
A Kitchen That Works LLC
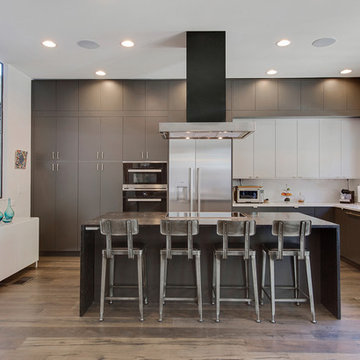
The interior materials are a calming, sophisticated palette of tile, wood, painted casework, and glass in monochromatic grays, with white walls, and punches of brass hardware.
The cabinet fronts are provided by Kokeena here locally in Portland, OR.
Photo by Erin Riddle of KLiK Concepts http://www.klikconcepts.com/
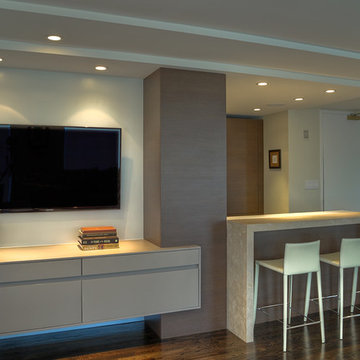
This Pied-a Terre in the city was designed to be a comfortable haven for this client. She loves to cook and interact with her husband at the same time. The main walls of the kitchen were removed to incorporate the entire living space. Sleek high end appliances were utilized to minimize the look of the kitchen and enhance a furniture look. Sleek European Cabinetry extends into the living space to create a media center that doubles as a buffet for the terrace. The tall monolithic column conceals the built in coffee machine on the kitchen side. The tiered soffits define the kitchen space while functionally allowing for recessed lighting. The warm chocolate and sand colored palette allows the kitchen to integrate cohesively with the remainder of the apartment.
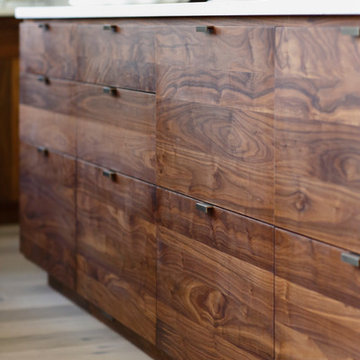
The custom island features continuous horizontal grain walnut hand rubbed with a wax finish to bring out the beautiful patterns in the wood. Photo by Greg Kozawa
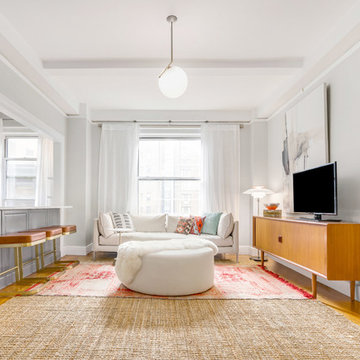
The large window in the living room has views of the sky and the Chrysler building beyond and sits on axis with a 20 ft long entry into the Pre War apartment. An oversized jute rug layered with vintage Moroccan rugs anchors the room. The light is by Michael Anastassiades, the floor lamp is vintage Poulsen, the stools are by CB2 and the credenza in vintage. The walls are painted a light ash gray that changes with the shifting light throughout the day and the ceilings and mouldings are left white to keep the spaces feeling fresh. The pillows are Turkish, collected from the client's travels and the curtain rods are by West Elm.
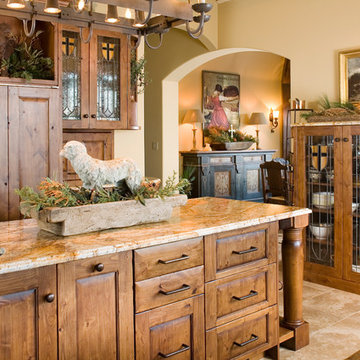
The cabinetry is knotty alder wood, stained, and slightly distressed. The countertops are 3cm Golden Oak granite. The custom leaded glass doors are the homeowner's design and repeated in cabinetry in other areas of the home.
117 Billeder af køkken med stenplade som stænkplade
1
