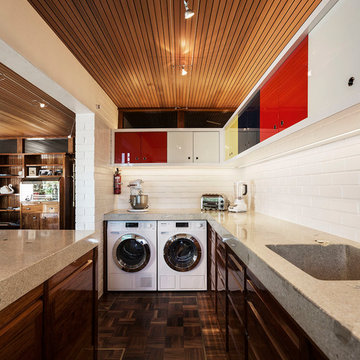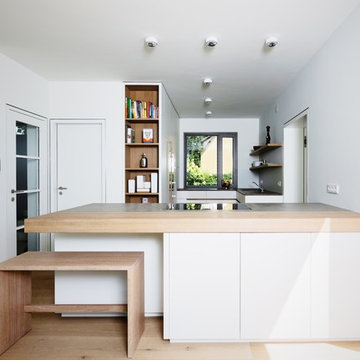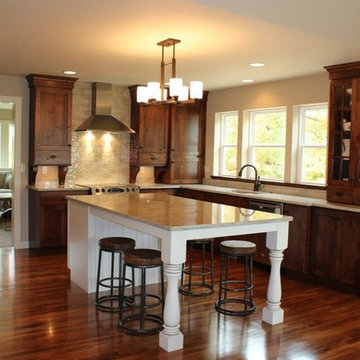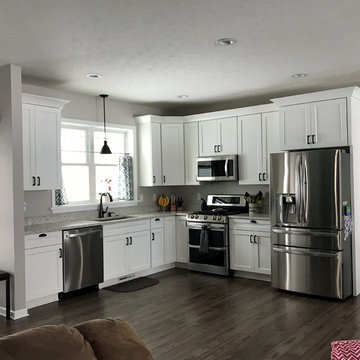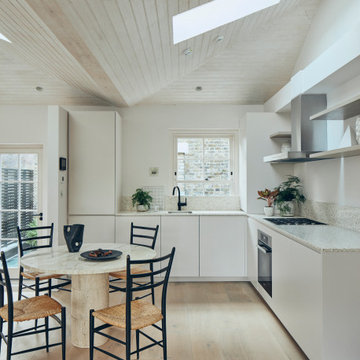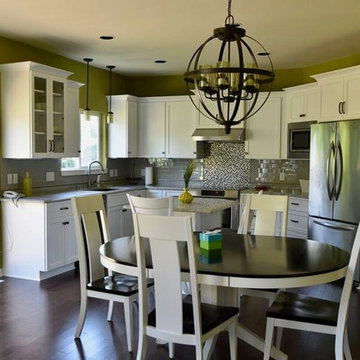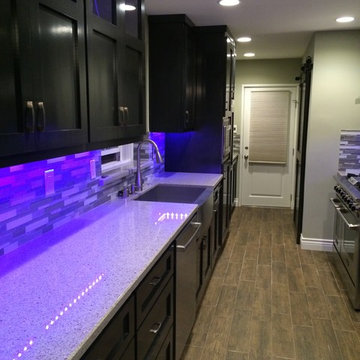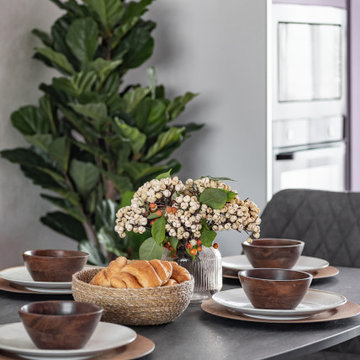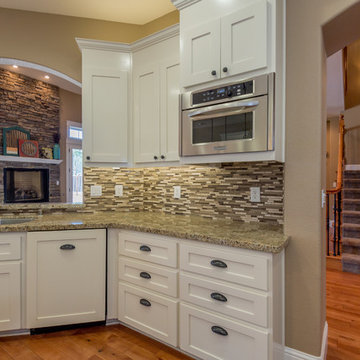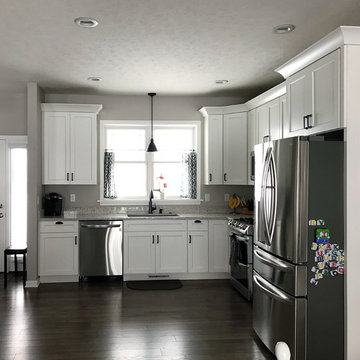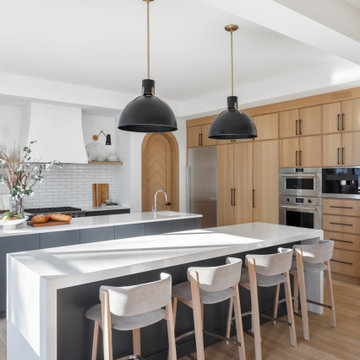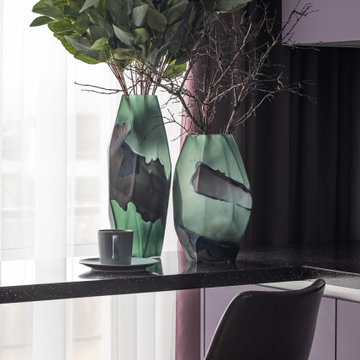275 Billeder af køkken med terrazzo bordplade og brunt gulv
Sorteret efter:
Budget
Sorter efter:Populær i dag
81 - 100 af 275 billeder
Item 1 ud af 3
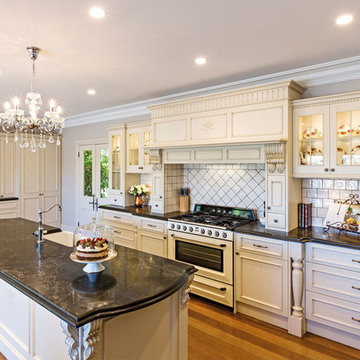
This french provincial kitchen has all the trimmings: farmhouse butler sink, large chimney breast, detailed capping, reeded pillasters, corbels, turned posts & decorative skirting all finished in a café latte patina paint finish. The kitchen is large in size and provides plenty of storage with 2 pantrys plus an appliance cabinet to keep everything in it’s place.
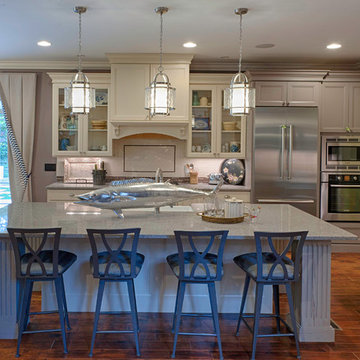
Derek Jones Photography
Custom Kitchen Designed by Gina Fitzsimmons, ASID
Maryland Green Show House
Cabinets, Lighting, Countertops and Silvered Barracuda
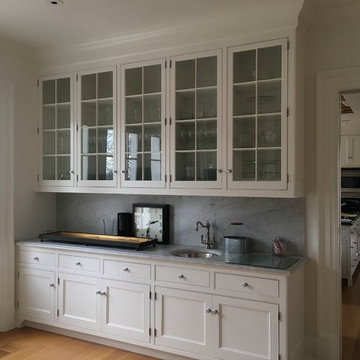
The traditional cupboard pantry for older homes were frequently very close to furniture in workmanship and detail. These barred glass cabinet doors had their molding bars copied from a unique virginia antique hutch. The section of the bar reveals a heart shape - highly unusual and very appealing. Very narrow in width these require a high level of craftsmanship to create. Their are two of these units facing each other and they house a tremendous amount of household storage. In one way or another we try to provide even in the smallest of homes a similar cabinet similar as its functionality is so great.
Jaeger & Ernst cabinetmakers: 434-973-7018
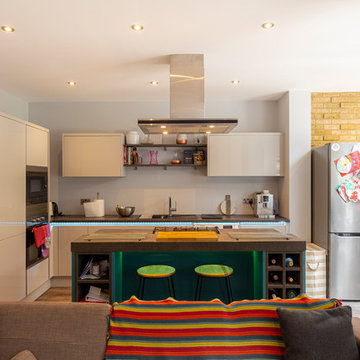
A single storey extension to extend the existing kitchen into an open plan living space. Large bi-fold doors access into garden patio.
Interior Design: Manny Decor
Contractor: VIC Construction
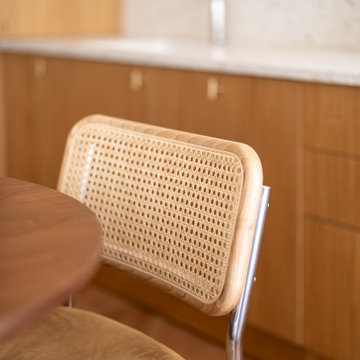
L’objectif de cette rénovation a été de réunir deux appartements distincts en un espace familial harmonieux. Notre avons dû redéfinir la configuration de cet ancien appartement niçois pour gagner en clarté. Aucune cloison n’a été épargnée.
L’ancien salon et l’ancienne chambre parentale ont été réunis pour créer un double séjour comprenant la cuisine dinatoire et le salon. La cuisine caractérisée par l’association du chêne et du Terrazzo a été organisée autour de la table à manger en noyer. Ce double séjour a été délimité par un parquet en chêne, posé en pointe de Hongrie. Pour y ajouter une touche de caractère, nos artisans staffeurs ont réalisé un travail remarquable sur les corniches ainsi que sur les cimaises pour y incorporer des miroirs.
Un peu à l’écart, l’ancien studio s’est transformé en chambre parentale comprenant un bureau dans la continuité du dressing, tous deux séparés visuellement par des tasseaux de bois. L’ancienne cuisine a été remplacée par une première chambre d’enfant, pensée autour du sport. Une seconde chambre d’enfant a été réalisée autour de l’univers des dinosaures.
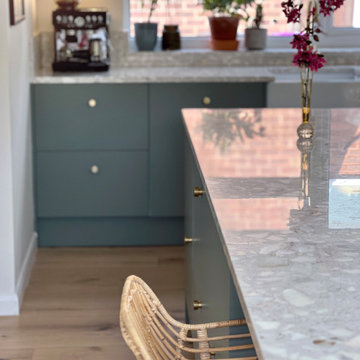
Gold hardware with terrazzo worktop, sage green cabinets and engineered oak flooring
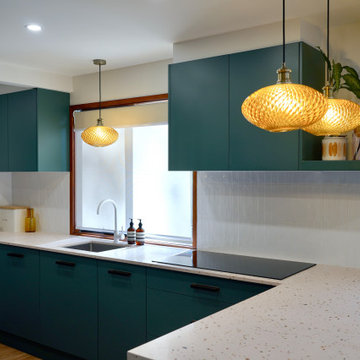
TREND SETTER
- Custom designed and manufactured cabinetry, in a moody matte green polyurethane
- Large custom bench seating area, with rollout drawers underneath
- Butlers pantry
- 20mm thick Terrazzo benchtop with a waterfall end
- Vertically stacked 'white gloss rectangle' tiled splashback
- Curved floating shelf
- Large rollout pantry
- Detailed bronze hardware, with backing plates
- Blum hardware
Sheree Bounassif, Kitchens by Emanuel
275 Billeder af køkken med terrazzo bordplade og brunt gulv
5
