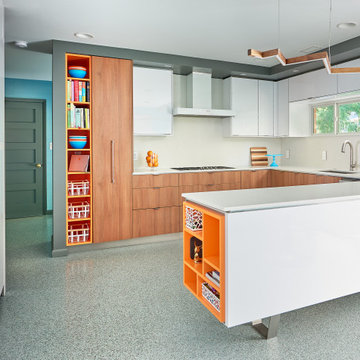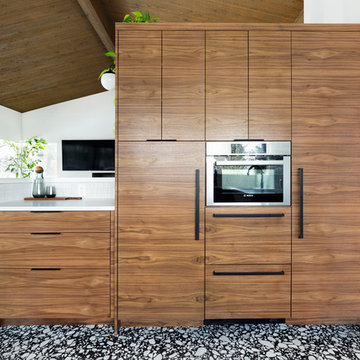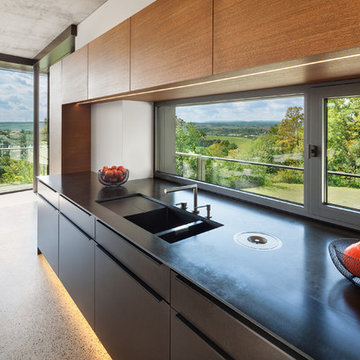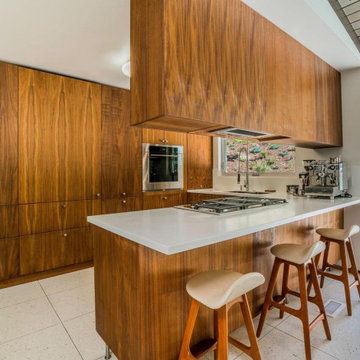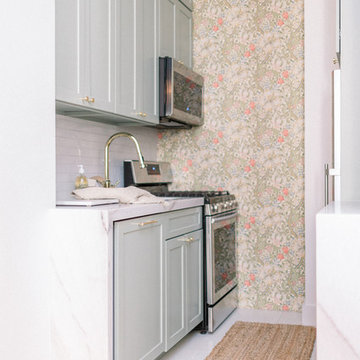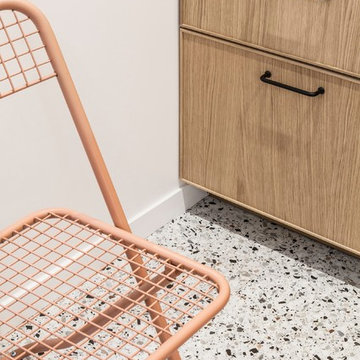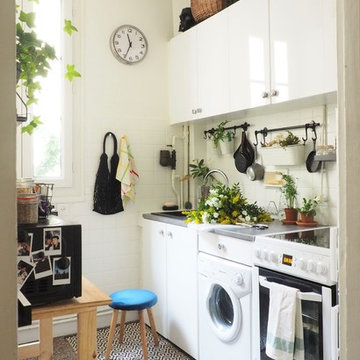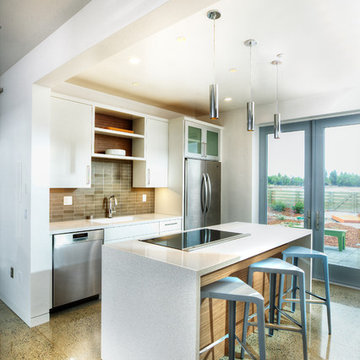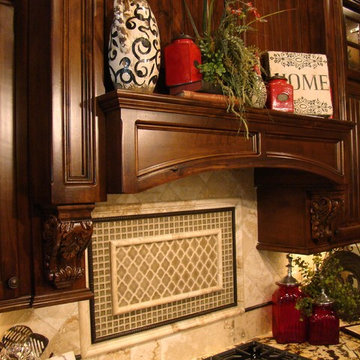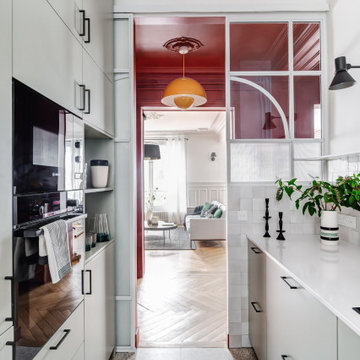1.793 Billeder af køkken med terrazzogulv
Sorteret efter:
Budget
Sorter efter:Populær i dag
101 - 120 af 1.793 billeder
Item 1 ud af 2
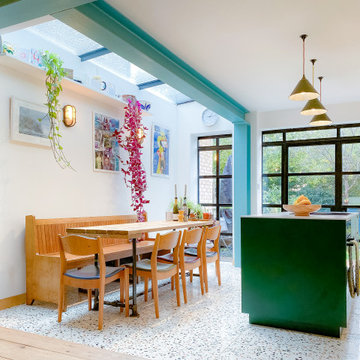
A bright and airy transformation of a family home in Oxford. Generous windows and rooflight complimented with fun details and finishes create a unique look and strong visual connection to the garden.

Le salon autrefois séparé de la cuisine a laissé place à une pièce unique. L'ouverture du mur porteur a pris la forme d'une arche pour faire écho a celle présente dans l'entrée. Les courbes se sont invitées dans le dessin de la verrière et le choix du papier peint. Le coin repas s'est immiscé entre la cuisine et le salon. L'ensemble a été conçu sur mesure pour notre studio.
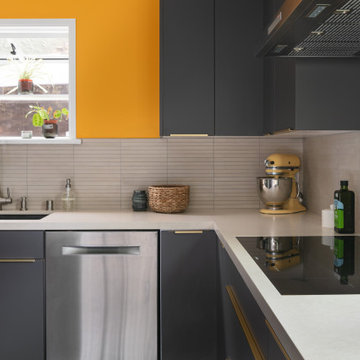
Modernizing a mid-century Adam's hill home was an enjoyable project indeed.
The kitchen cabinets are modern European frameless in a dark deep gray with a touch of earth tone in it.
The golden hard integrated on top and sized for each door and drawer individually.
The floor that ties it all together is 24"x24" black Terrazzo tile (about 1" thick).
The neutral countertop by Cambria with a honed finish with almost perfectly matching backsplash tile sheets of 1"x10" limestone look-a-like tile.
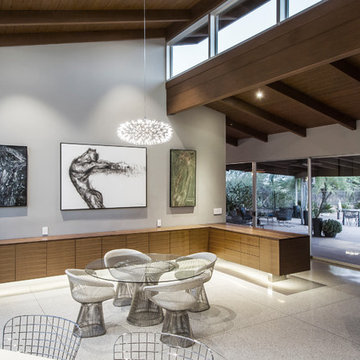
A major kitchen remodel to a spectacular mid-century residence in the Tucson foothills. Project scope included demo of the north facing walls and the roof. The roof was raised and picture windows were added to take advantage of the fantastic view. New terrazzo floors were poured in the renovated kitchen to match the existing floor throughout the home. Custom millwork was created by local craftsmen.
Photo: David Olsen
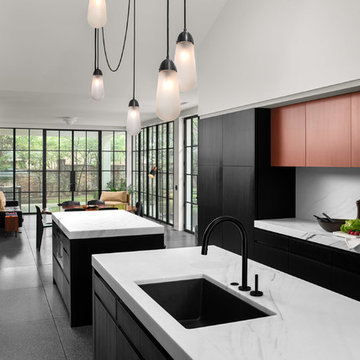
Double height ceiling over the kitchen area bring in daylight that spills through the open plan space. A sitting area or conservatory looks out to a garden and pool through floor to ceiling steel windows. The refrigerator/freezer appliances and secretary are thoughtfully hidden in the built-in cabinets. Light fixture is custom manufactured.
Morgan Nowland Photography
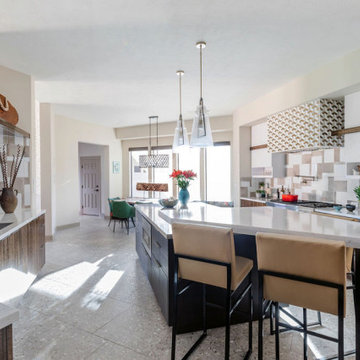
Designed for a client looking for an inspiring space to cook and entertain, the updated kitchen provides both function and style. This contemporary kitchen is full of subtle materials and earthy colors that make the space fresh and invigorating. The custom multi-level island provides the perfect gathering place for cooking classes, dining, and food preparation. The expansive space includes the breakfast area with a cozy window seat with plenty of storage for the client's cookbooks.
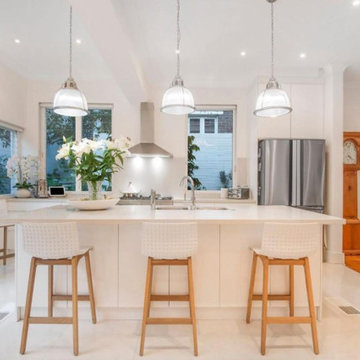
This inviting kitchen is designed with an open floor plan, accentuated by an elegant overhanging counter that blends seamlessly into a stunning island topped with white quartz, featuring a convenient sink for easy food preparation and socializing. The space is illuminated by sleek pendant lights which, along with the big sliding windows, flood the kitchen with natural light, enhancing the bright and airy feel. These expansive windows not only offer unobstructed views of the outdoors but also create a seamless integration between indoor comfort and the beauty of the natural surroundings. Transitional cabinets provide ample storage while maintaining the kitchen's sleek and sophisticated aesthetic. The combination of practical design elements and the infusion of natural light through the large windows creates a warm, welcoming, and highly functional space that is perfect for both cooking and entertaining.

• Full Kitchen Renovation
• General Contractor - Area Construction
• Custom casework - Natural American Walnut Veneer
• Decorative Accessory Styling
• Cooktop - Wolf
• Exhaust Hood - Zephyr
• Dishwasher - Miele
• Refridgerator - Sub-zero
• Ovens - Miele
• Coffee System - Miele
• Backsplash tile - Heath Tile
• Countertop - Diresco
• Custom under-mount sink - Berlin
• Pull-down + Filtration Faucets - Waterstone
• Decorative Hardware - Sugatsune
• Terrazzo floor tile - Waterworks
1.793 Billeder af køkken med terrazzogulv
6
