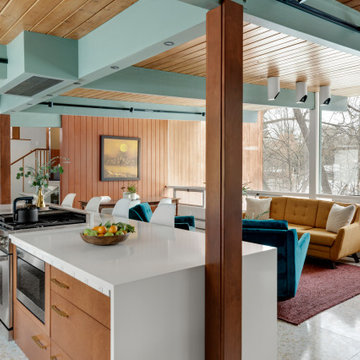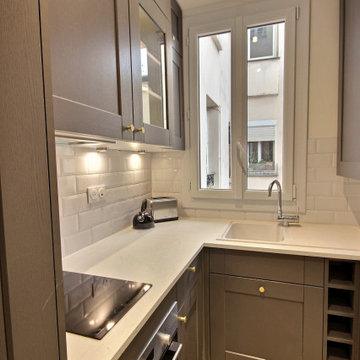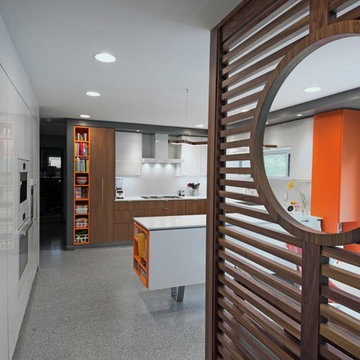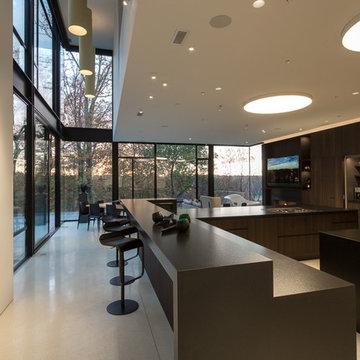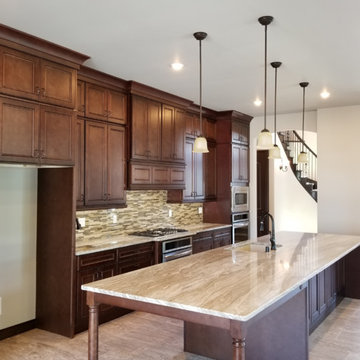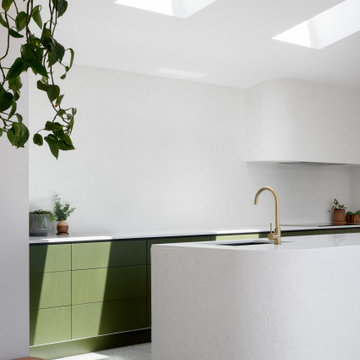1.793 Billeder af køkken med terrazzogulv
Sorteret efter:
Budget
Sorter efter:Populær i dag
141 - 160 af 1.793 billeder
Item 1 ud af 2
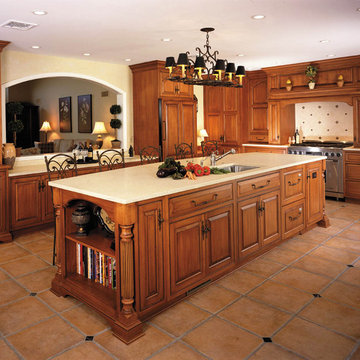
This French inspired Kitchen was accomplished by combining 3 rooms together to create 1 open space.
The 12' work island incorporates plenty of seating for 5, and houses a convection microwave, double dishwasher drawers, large undermount sink, trash recycle center and a great decorative bookcase.
The large custom mantle hood is flanked by 2 spice pullout cabinets, full height pantry, and extra deep wall cabinets which make great use of an awkward corner.
The large arched opening is a great way to incorporate the family room and add additional light to the space.
The custom wrought iron chandelier and porcelain Terra cotta heated floor add charm and warmth to this space.
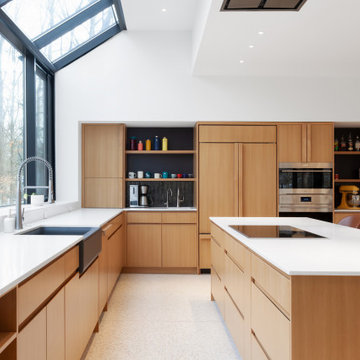
Modern Brick House, Indianapolis, Windcombe Neighborhood - Christopher Short, Derek Mills, Paul Reynolds, Architects, HAUS Architecture + WERK | Building Modern - Construction Managers - Architect Custom Builders
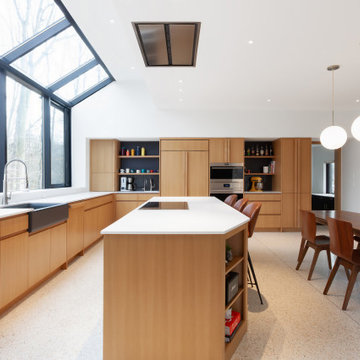
Modern Brick House, Indianapolis, Windcombe Neighborhood - Christopher Short, Derek Mills, Paul Reynolds, Architects, HAUS Architecture + WERK | Building Modern - Construction Managers - Architect Custom Builders
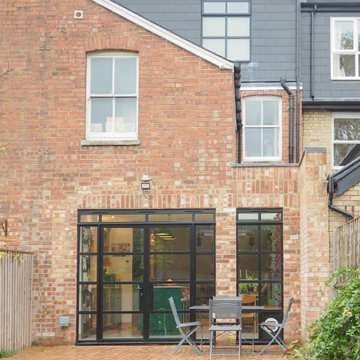
External shot of the side return extension and crittall style glass doors and windows

Cucina Arrex- mod Urban.
Basi e pensili con ante rivestite in laminato HPL su entrambi i lati in finitura Dark Stone, con gola e zoccolo in metallo verniciato antracite.
Piano lavoro e schienale in Gres Laminam colore Nero Belfast sp. 12mm. con fianco in appoggio a terra su penisola.
La cucina è composta da una pratica zona snack che divide l'ambiente dalla zona pranzo e aumenta notevolmente l'area del piano lavoro.
La luce della barra led sottopensile è regolabile di intensità a seconda delle esigenze.
A completare il tutto abbiamo abbinato sgabelli e sedie in ecopelle nero nuvolato, e tavolo con struttura in acciaio verniciato e piano laminato HPL allungabile.
Nonostante i colori scuri, il tutto risulta essere molto luminoso, grazie ai finestroni e anche alle linee pulite e regolari della cucina.
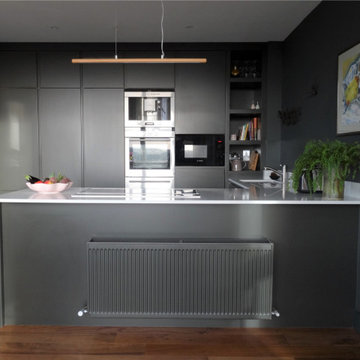
The new design is much more personalised, has access to every inch of space, is contemporary and easy to maintain.
Painting the radiator the same colour as the units and walls is a great way of disguising it.
There is no shortage of storage space in these full height units and at this height, meeting the ceiling, there is no dust collecting.
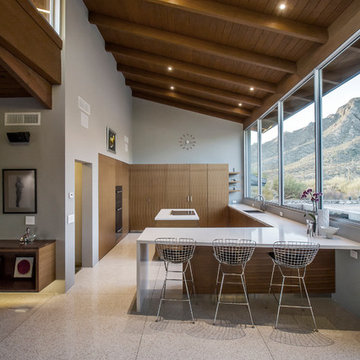
A major kitchen remodel to a spectacular mid-century residence in the Tucson foothills. Project scope included demo of the north facing walls and the roof. The roof was raised and picture windows were added to take advantage of the fantastic view. New terrazzo floors were poured in the renovated kitchen to match the existing floor throughout the home. Custom millwork was created by local craftsmen.
Photo: David Olsen
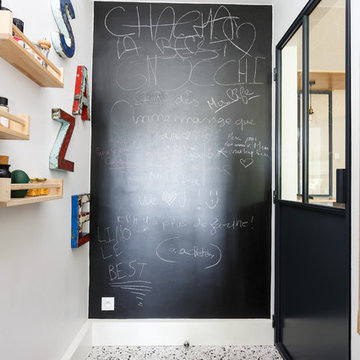
Nos équipes ont utilisé quelques bons tuyaux pour apporter ergonomie, rangements, et caractère à cet appartement situé à Neuilly-sur-Seine. L’utilisation ponctuelle de couleurs intenses crée une nouvelle profondeur à l’espace tandis que le choix de matières naturelles et douces apporte du style. Effet déco garanti!
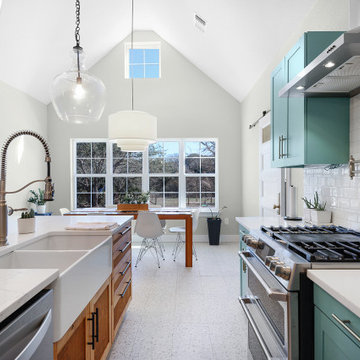
Beautiful Kitchen featuring Whirlpool and KitchenAid appliances. View plan THD-3419: https://www.thehousedesigners.com/plan/tacoma-3419/
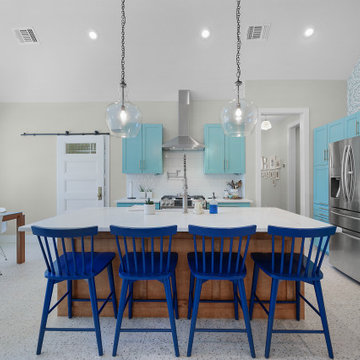
Beautiful Kitchen featuring Whirlpool and KitchenAid appliances. View plan THD-3419: https://www.thehousedesigners.com/plan/tacoma-3419/
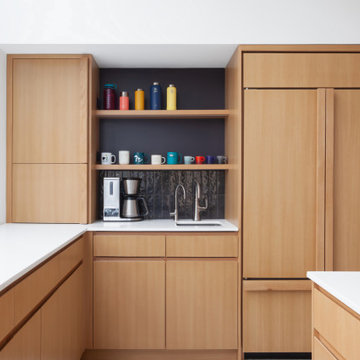
Modern Brick House, Indianapolis, Windcombe Neighborhood - Christopher Short, Derek Mills, Paul Reynolds, Architects, HAUS Architecture + WERK | Building Modern - Construction Managers - Architect Custom Builders
1.793 Billeder af køkken med terrazzogulv
8


