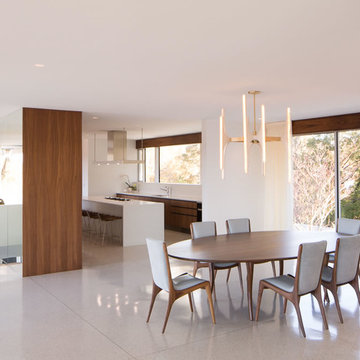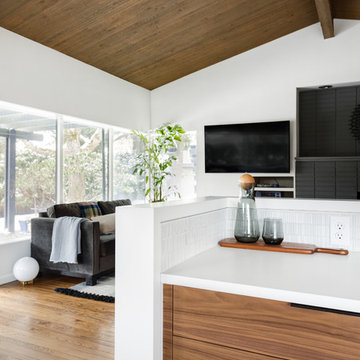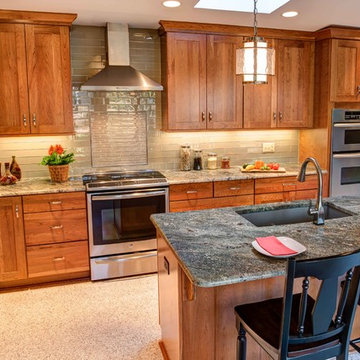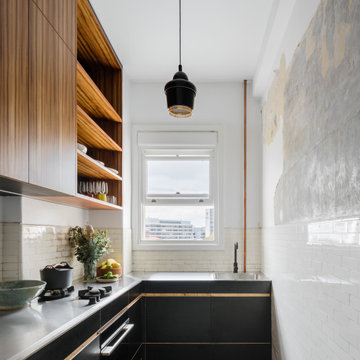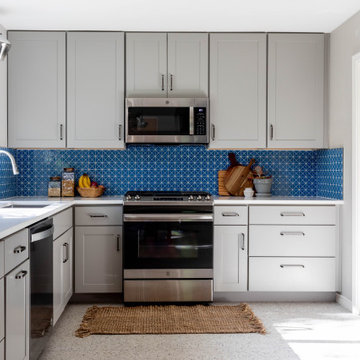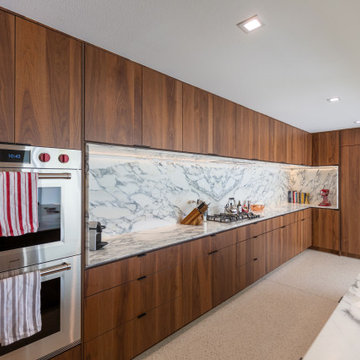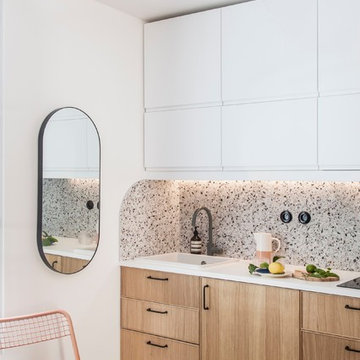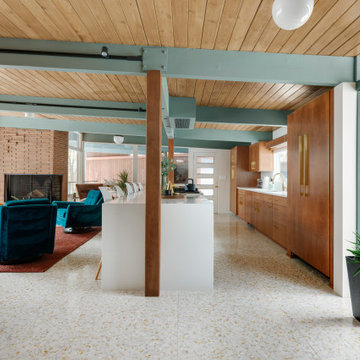1.793 Billeder af køkken med terrazzogulv
Sorteret efter:
Budget
Sorter efter:Populær i dag
81 - 100 af 1.793 billeder
Item 1 ud af 2

Après plusieurs visites d'appartement, nos clients décident d'orienter leurs recherches vers un bien à rénover afin de pouvoir personnaliser leur futur foyer.
Leur premier achat va se porter sur ce charmant 80 m2 situé au cœur de Paris. Souhaitant créer un bien intemporel, ils travaillent avec nos architectes sur des couleurs nudes, terracota et des touches boisées. Le blanc est également au RDV afin d'accentuer la luminosité de l'appartement qui est sur cour.
La cuisine a fait l'objet d'une optimisation pour obtenir une profondeur de 60cm et installer ainsi sur toute la longueur et la hauteur les rangements nécessaires pour être ultra-fonctionnelle. Elle se ferme par une élégante porte art déco dessinée par les architectes.
Dans les chambres, les rangements se multiplient ! Nous avons cloisonné des portes inutiles qui sont changées en bibliothèque; dans la suite parentale, nos experts ont créé une tête de lit sur-mesure et ajusté un dressing Ikea qui s'élève à présent jusqu'au plafond.
Bien qu'intemporel, ce bien n'en est pas moins singulier. A titre d'exemple, la salle de bain qui est un clin d'œil aux lavabos d'école ou encore le salon et son mur tapissé de petites feuilles dorées.

Alex Maguire Photography
One of the nicest thing that can happen as an architect is that a client returns to you because they enjoyed working with us so much the first time round. Having worked on the bathroom in 2016 we were recently asked to look at the kitchen and to advice as to how we could extend into the garden without completely invading the space. We wanted to be able to "sit in the kitchen and still be sitting in the garden".

La reforma de la cuina es basa en una renovació total del mobiliari, parets, paviment i sostre; a la vegada es guanya espai movent una paret i transformant una porta batent en una porta corredissa.
El resultat es el d’una cuina pràctica i optimitzada, alhora, el conjunt de materials segueix la mateixa sintonia.
La reforma de la cocina se basa en una renovación total del mobiliario, paredes, pavimento y techo; a la vez se gana espacio moviendo una pared y transformando una puerta batiente por una puerta corredera.
El resultado es el de una cocina práctica y optimizada, a la vez, el conjunto de materiales sigue la misma sintonía.

In a home with just about 1000 sf our design needed to thoughtful, unlike the recent contractor-grade flip it had recently undergone. For clients who love to cook and entertain we came up with several floor plans and this open layout worked best. We used every inch available to add storage, work surfaces, and even squeezed in a 3/4 bath! Colorful but still soothing, the greens in the kitchen and blues in the bathroom remind us of Big Sur, and the nod to mid-century perfectly suits the home and it's new owners.
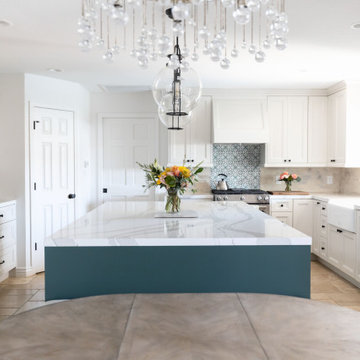
This Spanish influenced Modern Farmhouse style Kitchen incorporates a variety of textures and finishes to create a calming and functional space to entertain a houseful of guests. The extra large island is in an historic Sherwin Williams green with banquette seating at the end. It provides ample storage and countertop space to prep food and hang around with family. The surrounding wall cabinets are a shade of white that gives contrast to the walls while maintaining a bright and airy feel to the space. Matte black hardware is used on all of the cabinetry to give a cohesive feel. The countertop is a Cambria quartz with grey veining that adds visual interest and warmth to the kitchen that plays well with the white washed brick backsplash. The brick backsplash gives an authentic feel to the room and is the perfect compliment to the deco tile behind the range. The pendant lighting over the island and wall sconce over the kitchen sink add a personal touch and finish while the use of glass globes keeps them from interfering with the open feel of the space and allows the chandelier over the dining table to be the focal lighting fixture.
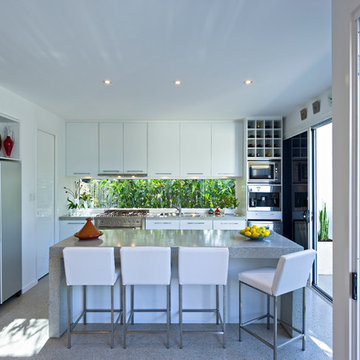
An entertainers kitchen connecting seamlessly with the external entertaining space.
Concrete bench formed up on site to go with polished concrete floors.
Window splashback helps with increasing the space with views to green landscape.
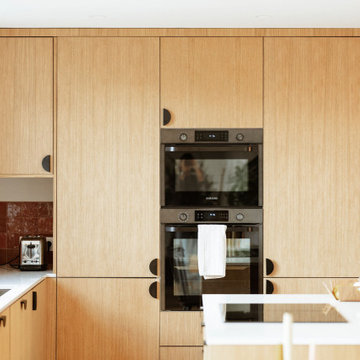
Direction le nord de la France, à Marcq-en Baroeul. Ce projet a été conçu par l’architecte d’intérieur Sacha Guiset et réalisé par notre agence Lilloise.
Dans cette jolie maison rénovée partiellement, l’objectif était de donner un nouveau souffle au rez-de-chaussée en l’inscrivant dans l’air du temps et en apportant un maximum de lumière. La circulation de l’entrée, la pièce de vie et la cuisine ont été repensées dans leur globalité afin que chaque pièce ait une fonction bien précise.
Dans l’entrée, l’accès direct au séjour a été condamné et remplacé par une jolie fenêtre avec cadre en chêne qui donne sur le séjour et laisse passer la lumière. L’imposte qui se trouvait à proximité de la cuisine a été récupéré et utilisé pour créer une superbe porte verrière réalisée sur mesure par notre menuisier.
Sacha a pensé la cuisine comme un espace familial et agréable en L. L’îlot central avec plaque et hotte intégrée permet de fluidifier la circulation et de cuisiner tout en gardant un œil sur le séjour. Quant au coin repas réalisé dans le prolongement de l’îlot il apporte un côté convivial et pratique à la pièce.
On aime l’association des modules IKEA et façades en MDF plaqué chêne, du plan de travail en quartz silestone et de la crédence effet zellige rouge terreux qui vient réchauffer l’ensemble. Sans oublier l’attention accordée au détail des poignées de placards en demi-lunes noires, qui font échos aux cadres des fenêtres, aux chaises en bois et aux appliques Zangra.
Dans le séjour, Sacha a remplacé l’initial poêle à bois par un insert d’angle axé sur le salon, intégré à une banquette basse réalisée sur mesure pour ajouter du rangement. Côté déco, Sacha a opté pour des objets et coussins aux teintes terreuses qui contrastent avec le blanc et apportent de la chaleur à l’intérieur.
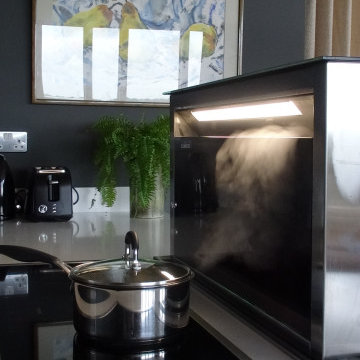
The new design is much more personalised, has access to every inch of space, is contemporary and easy to maintain.
The down draft extractor is so efficient, is hidden when not in use, acts as a splashback and is super quiet.
There is no shortage of storage space in the full height units and at this height, meeting the ceiling, there is no dust collecting.
1.793 Billeder af køkken med terrazzogulv
5

