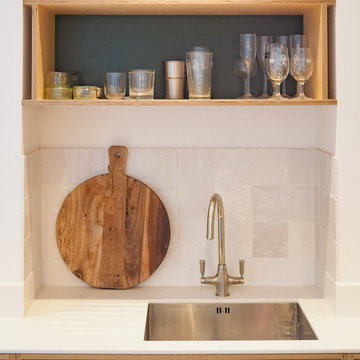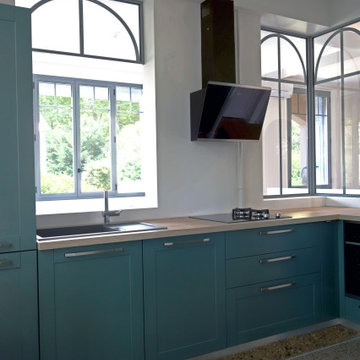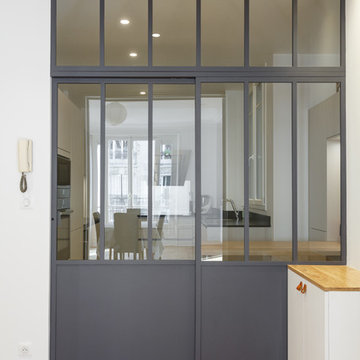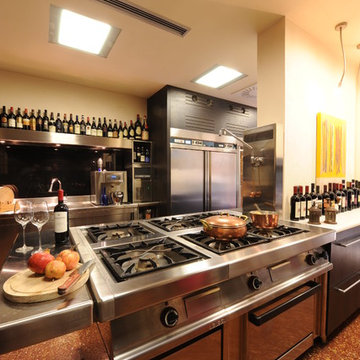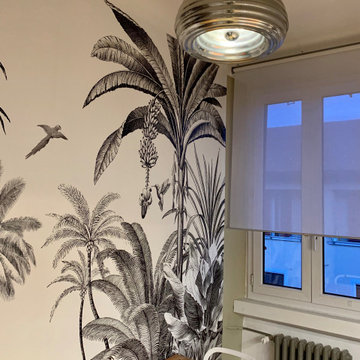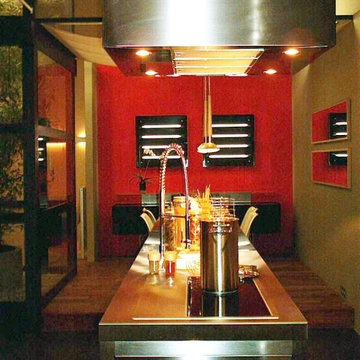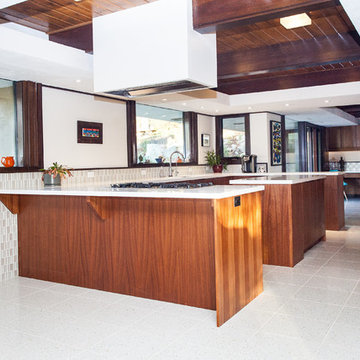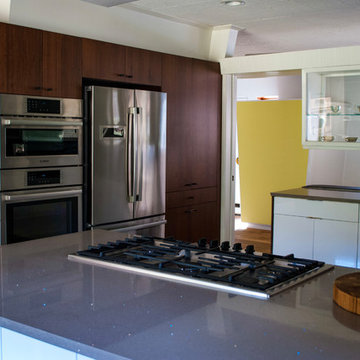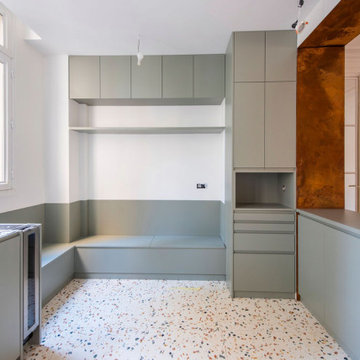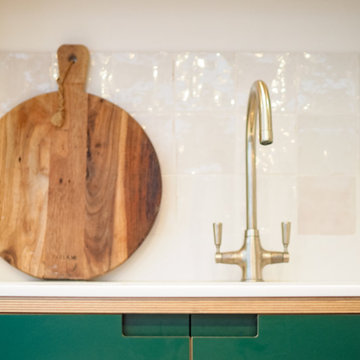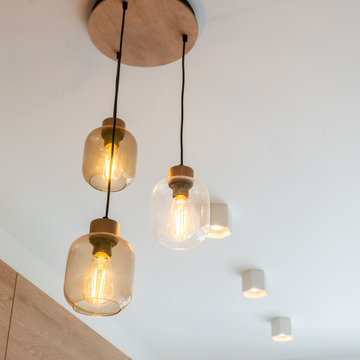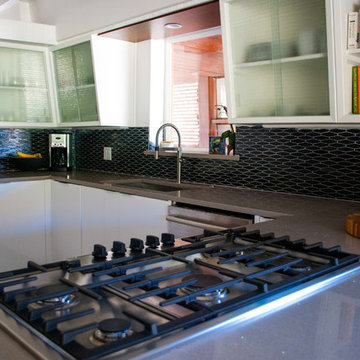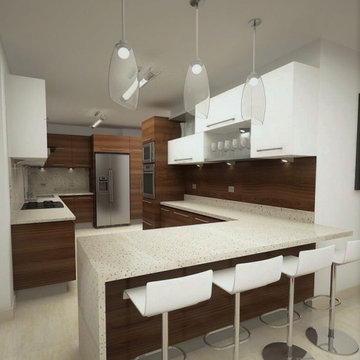1.804 Billeder af køkken med terrazzogulv
Sorteret efter:
Budget
Sorter efter:Populær i dag
1461 - 1480 af 1.804 billeder
Item 1 ud af 2
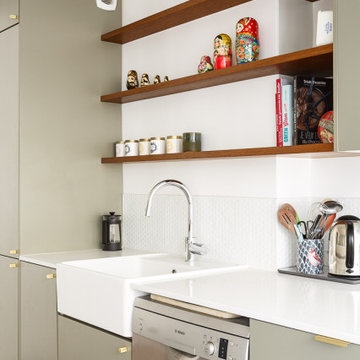
Le projet Gaîté est une rénovation totale d’un appartement de 85m2. L’appartement avait baigné dans son jus plusieurs années, il était donc nécessaire de procéder à une remise au goût du jour. Nous avons conservé les emplacements tels quels. Seul un petit ajustement a été fait au niveau de l’entrée pour créer une buanderie.
Le vert, couleur tendance 2020, domine l’esthétique de l’appartement. On le retrouve sur les façades de la cuisine signées Bocklip, sur les murs en peinture, ou par touche sur le papier peint et les éléments de décoration.
Les espaces s’ouvrent à travers des portes coulissantes ou la verrière permettant à la lumière de circuler plus librement.
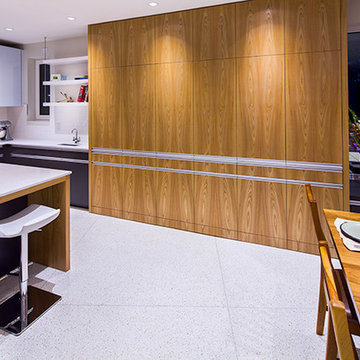
shot 2 of 2 in the ode to batman series. here the door is closed. as you can see there is no visible hardware to open the door yet the door is locked.
ted knude photography
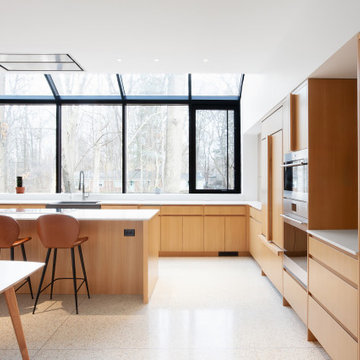
Modern Brick House, Indianapolis, Windcombe Neighborhood - Christopher Short, Derek Mills, Paul Reynolds, Architects, HAUS Architecture + WERK | Building Modern - Construction Managers - Architect Custom Builders
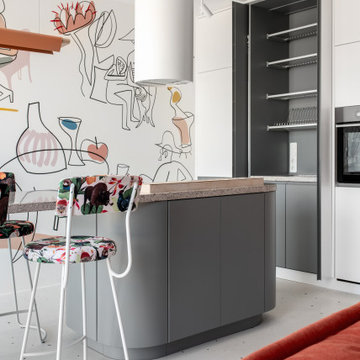
При реализации проекта мы изменили некоторые цветовые акценты на очень интересный оттенок кораллового 2019 года. Он одновременно и яркий, и не вызывающий, отлично сочетается как с серыми тонами, так и с ярким муралом на стене от Маши Ревы и принтом на обивке стульев от Йовы Ягер, разработанным совместно с художницей Настей Птичек в рамках социального проекта "Жили-Були". Хорошо, что хозяйка квартиры разделила нашу любовь к этим иллюстрациям, а также обладает ярким внутренним миром, потому что мы разыгрались не на шутку! В проекте дизайна этого не было, но, кажется, именно такие моменты создают особый дух. Кстати, на стене нарисованы владелица квартиры с друзьями!
Напольное покрытие в прихожей, на кухне в в гостиной зоне — покрытие Terazzo с вкраплениями в виде камушков кораллового и темно-зеленого цвета.
Основной связующей фишкой дизайна являются округленные формы, которые можно проследить во всех помещениях квартиры! Главная изюминка кухни — раковина и сушка, которые в любой момент можно закрыть (или спрятать) раздвижной системой!
Вся зона готовки вынесена на островок со столешницей из кварца — там плита и вытяжка над ней. Остров плавно переходит в обеденную зону с барными стульями от украинских дизайнеров. Кстати, освещение по всей квартире также преимущественно полностью от украинского производителя Fild! Стандартные белые оконные рамы мы решили разнообразить откосами того самого необычного кораллового оттенка. Окна как будто выступают за пределы квартиры за счет этих самых откосов.
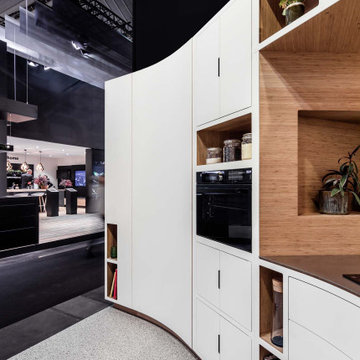
Cuisine toute hauteur courbe. Porte de garde-manger avec rangement, portes fines, électroménager intégré. Acier blanc, bambou et plan de travail inox brossé.
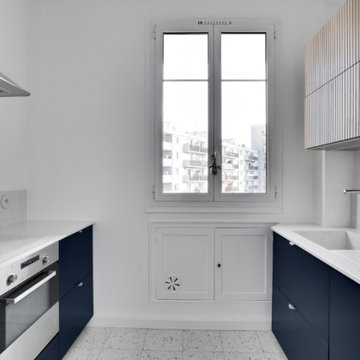
Rénovation totale d'une cuisine.
Conception, recherche de matériaux et appareillages.
Chiffrage du projet
Suivi des travaux
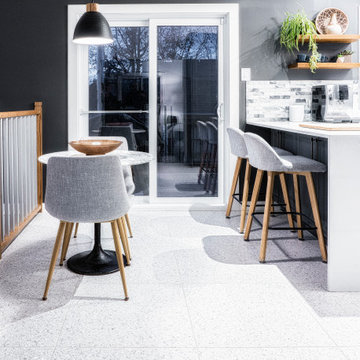
I took this kitchen from the 1960 to 2023, we kept a similar layout, but refreshed ever thing, from flooring, kitchen cabinets, counter tops, we enlarged the opening to the dining room and living room and removed the ceiling over the upper cabinets exposing the high beautiful space above the cabinets. making this space feel so open and expansive!
1.804 Billeder af køkken med terrazzogulv
74
