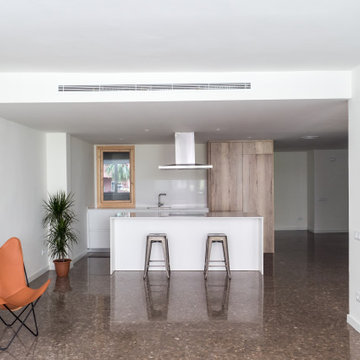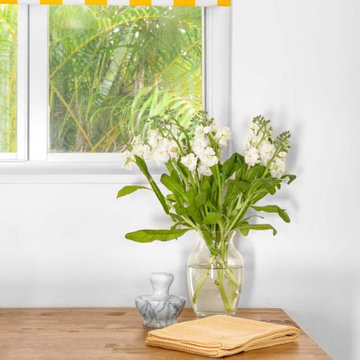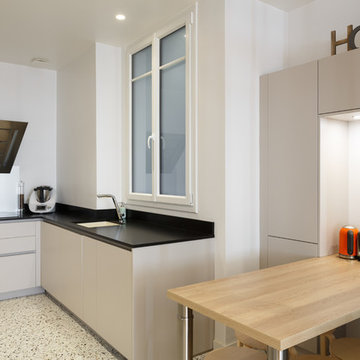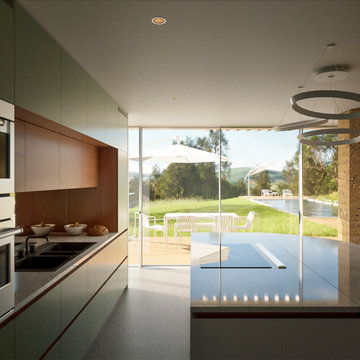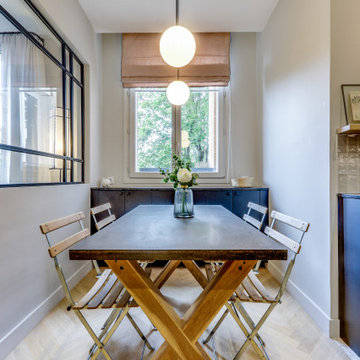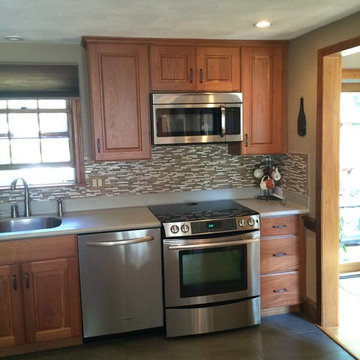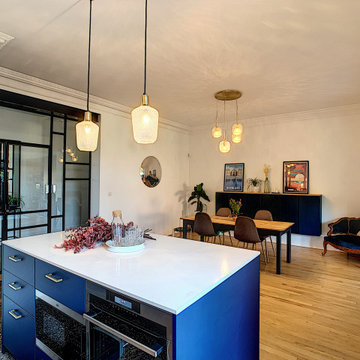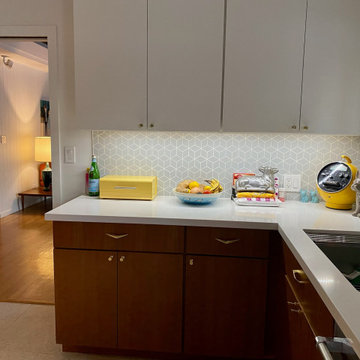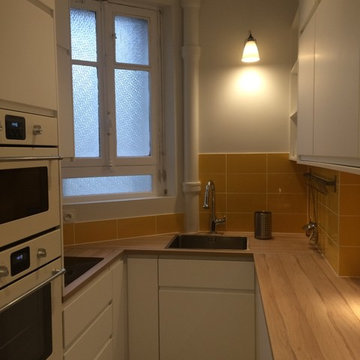399 Billeder af køkken med terrazzogulv
Sorteret efter:
Budget
Sorter efter:Populær i dag
141 - 160 af 399 billeder
Item 1 ud af 3
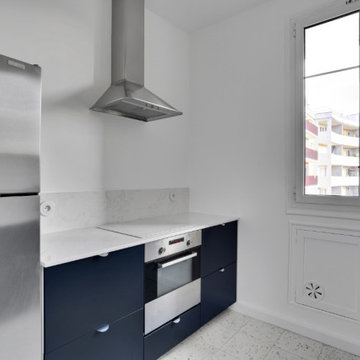
Rénovation totale d'une cuisine.
Conception, recherche de matériaux et appareillages.
Chiffrage du projet
Suivi des travaux
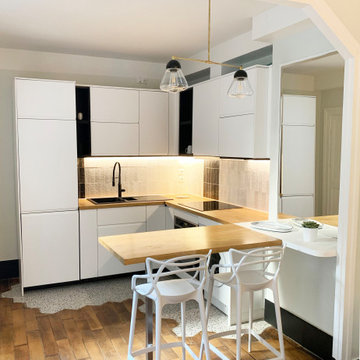
La cuisine a été pensée comme le coeur de l'appartement. Une table bar a été intégrée à la hauteur du plan de travail et peut ainsi servir de coin repas, de plan de travail ou de bureau tourné vers le salon.
Au sol, le carrelage hexagonal en Terrazzo se mêle au parquet d'origine qui a été restauré.
Pour ré-hausser la cuisine, deux bandes noires ont été créées sur la crédence et les étagères hautes.
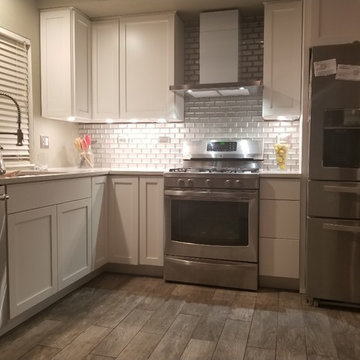
After. A more modern looking kitchen with white shaker cabinetry and stainless steel appliances. A faucet with a long neck and industrial look. Reverse bevel glass tile to take the subway tile to a dramatic look. The wood tile floor adds to the look and really allows the white cabinets the opportunity to expand the room. Under cabinet lighting to help prepare meals.
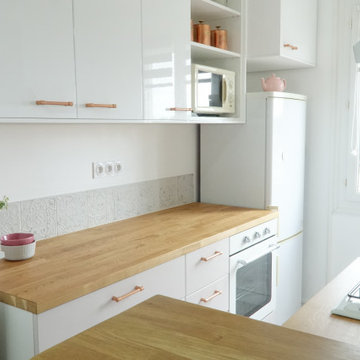
Après validation de la planche d’ambiance, j’ai imaginé une cuisine fonctionnelle et lumineuse plus ouverte sur l’entrée. Elle intègre un nouveau lave vaisselle et une multitude de rangements toute hauteur. L’ambiance se veut pleine de douceur et d’authenticité associée à des codes contemporains. On retrouve donc du bois en plan de travail, de la faïence en crédence, un sol vinyle en terrazzo et un mix de façades mates beige rosé et d’autres blanches laquées. Le tout est rehaussé avec une robinetterie et des poignées cuivrées.
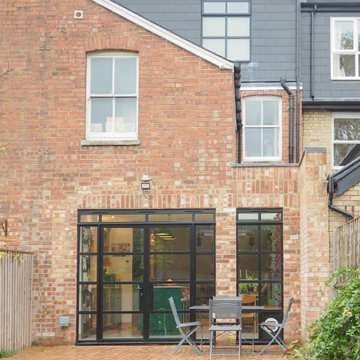
External shot of the side return extension and crittall style glass doors and windows
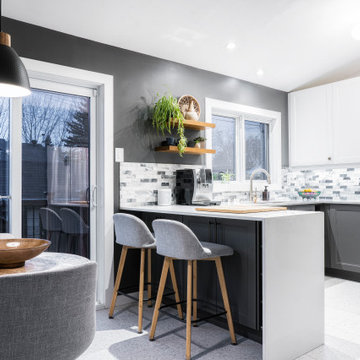
I took this kitchen from the 1960 to 2023, we kept a similar layout, but refreshed ever thing, from flooring, kitchen cabinets, counter tops, we enlarged the opening to the dining room and living room and removed the ceiling over the upper cabinets exposing the high beautiful space above the cabinets. making this space feel so open and expansive!
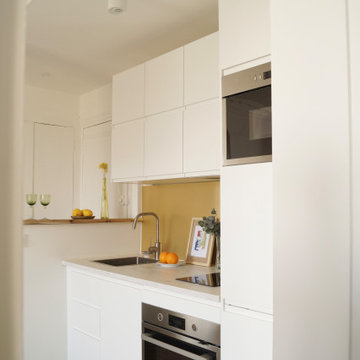
Rénovation complète d’un appartement haussmannien de 35 m2, remis au goût du jour tout en portant l’accès sur la luminosité.
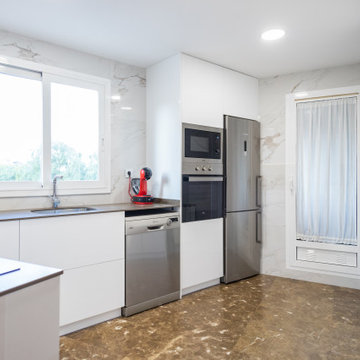
La cocina se ha reformado en imagen y equipamiento. Se ha aplicado un diseño moderno y los electrodomésticos se han redistribuido de manera funcional.
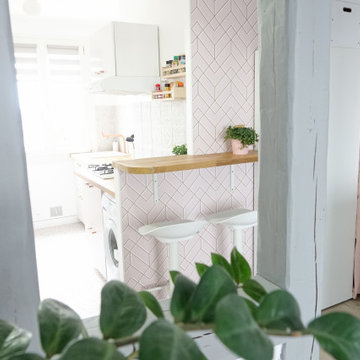
Après validation de la planche d’ambiance, j’ai imaginé une cuisine fonctionnelle et lumineuse plus ouverte sur l’entrée. Elle intègre un nouveau lave vaisselle et une multitude de rangements toute hauteur. L’ambiance se veut pleine de douceur et d’authenticité associée à des codes contemporains. On retrouve donc du bois en plan de travail, de la faïence en crédence, un sol vinyle en terrazzo et un mix de façades mates beige rosé et d’autres blanches laquées. Le tout est rehaussé avec une robinetterie et des poignées cuivrées.
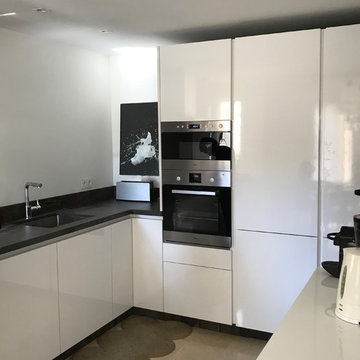
Double wall oven with integrated European integrated Refrigerator and the cabinet next to it is a pantry with slide out shelves. And wall oven and Microwave.
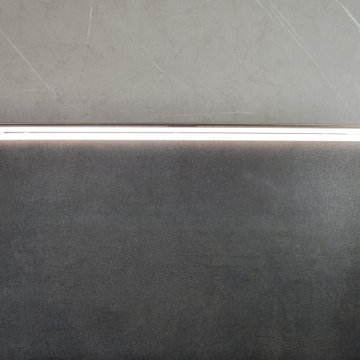
Cucina Arrex- mod Urban.
Basi e pensili con ante rivestite in laminato HPL su entrambi i lati in finitura Dark Stone, con gola e zoccolo in metallo verniciato antracite.
Piano lavoro e schienale in Gres Laminam colore Nero Belfast sp. 12mm. con fianco in appoggio a terra su penisola.
La cucina è composta da una pratica zona snack che divide l'ambiente dalla zona pranzo e aumenta notevolmente l'area del piano lavoro.
La luce della barra led sottopensile è regolabile di intensità a seconda delle esigenze.
A completare il tutto abbiamo abbinato sgabelli e sedie in ecopelle nero nuvolato, e tavolo con struttura in acciaio verniciato e piano laminato HPL allungabile.
Nonostante i colori scuri, il tutto risulta essere molto luminoso, grazie ai finestroni e anche alle linee pulite e regolari della cucina.
399 Billeder af køkken med terrazzogulv
8
