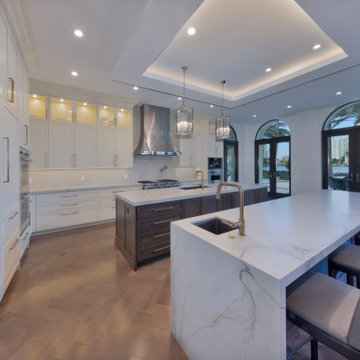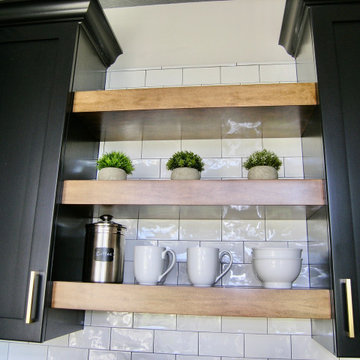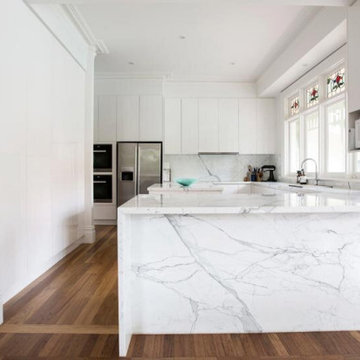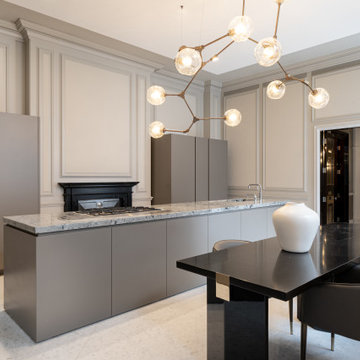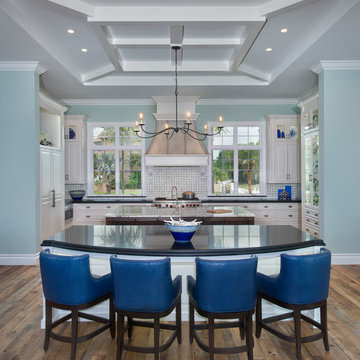403 Billeder af køkken med to køkkenøer eller flere og bakkeloft
Sorteret efter:
Budget
Sorter efter:Populær i dag
81 - 100 af 403 billeder
Item 1 ud af 3

La Cucina è composta da un lato con Isola operativa con lavello e piano cottura + snack + tavolo in appoggio, l'altro lato da colonne con vari utilizzi, nella prossima foto li vedremo....
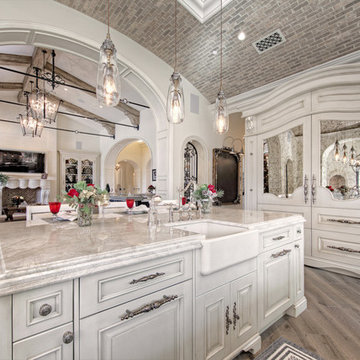
We love this custom kitchen featuring a brick ceiling, marble countertops, pendant lighting, wood floors, and a white tile backsplash we adore!
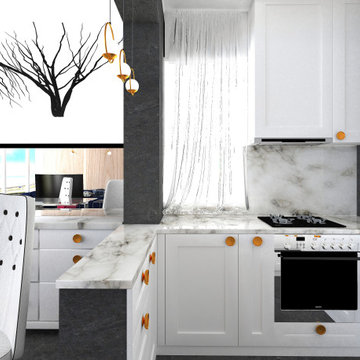
This small white kitchen is designed according to customer requirements. The idea for the interior is an open plan living room, dining room and grey and white modern kitchen. The cabinets are painted with white kitchen paint, and the worktop and back are made of white marble. The handles and lighting fixtures are made of rose gold, which emphasizes the stylish interior. The open space to the dining room and living room creates the feeling of space. This modern home will impress you with an elegant colour scheme of white, grey, blue, pink and stylish golden decorations.
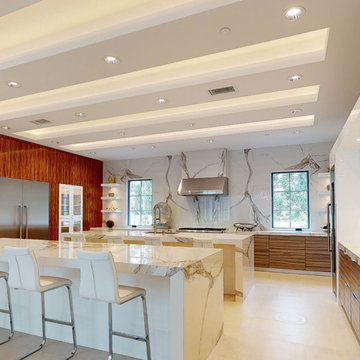
Unique expansive modern kitchen features 3 different cabinet finishes, beautiful porcelain countertops with waterfall edges. 2 massive islands fill the center of this large kitchen. High-end built-in appliances add to the luxury of the space.
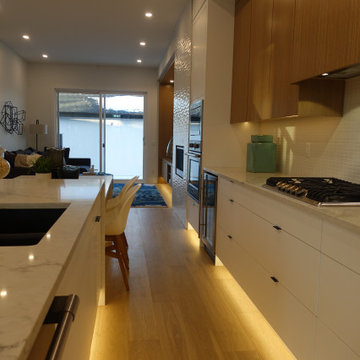
timeless exterior with one of the best inner city floor plans you will ever walk thru. this space has a basement rental suite, bonus room, nook and dining, over size garage, jack and jill kids bathroom and many more features
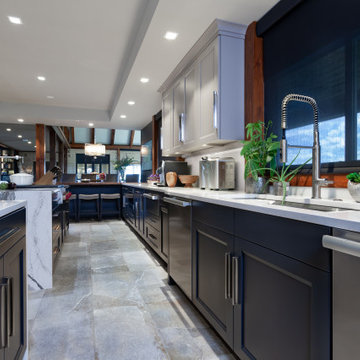
Log home kitchen remodeling project. Providing a more modern look and feel while respecting the log home architecture
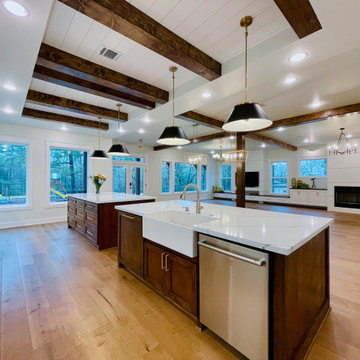
We created this open concept Great Room with Kitchen/Living/Dining/Conversation zones so that the client's family had room to spare and plenty of space for entertaining as well.
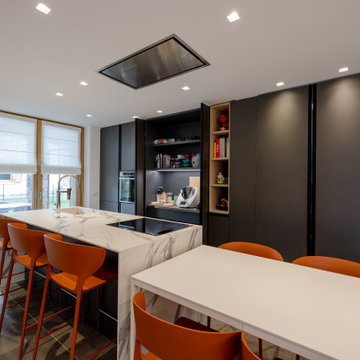
La colonna con le ante rientranti, invece, è un elemento di serie dell'azienda della cucina. Permette di aprire e nascondere le ante nei fianchi della colonna, per non avere l'ostacolo delle stesse durante l'operatività in cucina
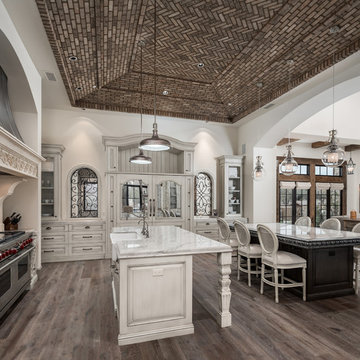
A custom brick ceiling, double islands, marble countertops, and pendant lighting. The kitchen leads right into the Great Room for an open concept.
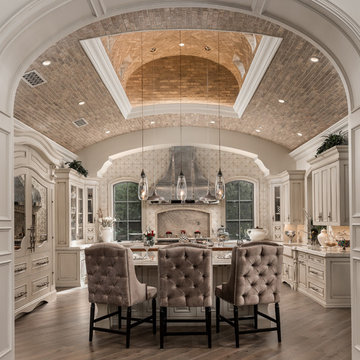
We love these curved brick ceilings, the double islands, pendant lighting, and arched entryways.
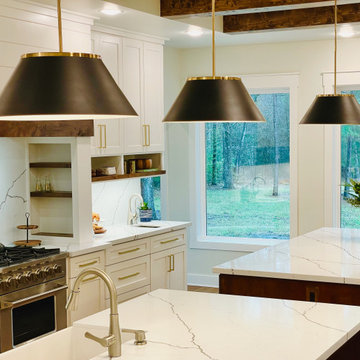
This kitchen from our latest #ShireAddition project has it all! Professional 8 burner range, pot filler, double islands, prep sink, loads of open and closed storage & a hidden pantry!
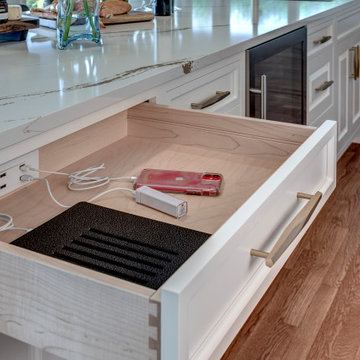
Two islands: dubbed working island & party island helped to divide and conquer this kitchen layout. Storage, built-in appliances, walnut cabinet interiors, brass fixtures all help to complete this custom kitchen.
Pullout work surface for the coffee center.
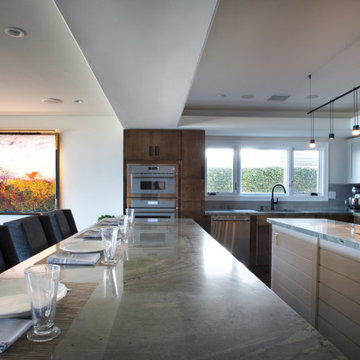
Quartzite counter-tops in two different colors, green and tan/beige. Cabinets are a mix of flat panel and shaker style. Flooring is a walnut hardwood. Design of the space is a transitional/modern style.
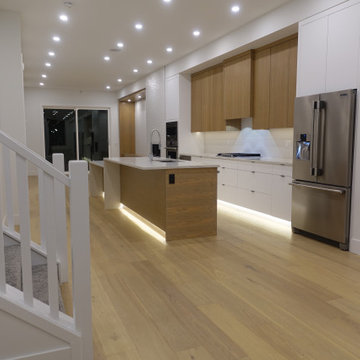
timeless exterior with one of the best inner city floor plans you will ever walk thru. this space has a basement rental suite, bonus room, nook and dining, over size garage, jack and jill kids bathroom and many more features
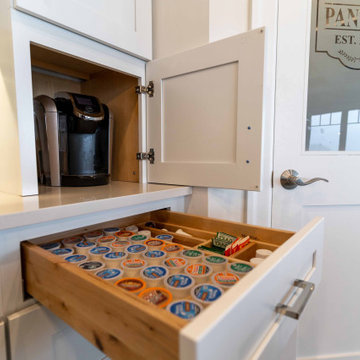
This transitional kitchen designed by Curtis Lumber Co., Inc has a beachy feel. The inspiration behind the design is the spectacular view of the lake and this kitchen really flatters the view. The homeowners wanted an oversize island, perfect for entertaining family and friends. The second island serves as a breakfast spot where they can enjoy the lake view. The cabinetry is Merillat Masterpiece, painted Maple in Dove White. The Countertops are Cambria quartz; the perimeter in Winterbourne™ and the Islands in Montgomery™. The kitchen is equipped with accessories including: a K-Cup® organizer, pull-out spice rack, pull out utensil insert, storage for pots and pans, roll out trash cans and a large walk-in pantry featuring a custom door from Reeb. The Transolid 16-gauge stainless steel undermount sink is from the Diamond Series. The tray ceiling really makes an impact. It was built with drywall and custom stained red oak to compliment the floor which is Reserve, Saddle by Happy Floors.
Pictures property of Curtis Lumber Company.
403 Billeder af køkken med to køkkenøer eller flere og bakkeloft
5
