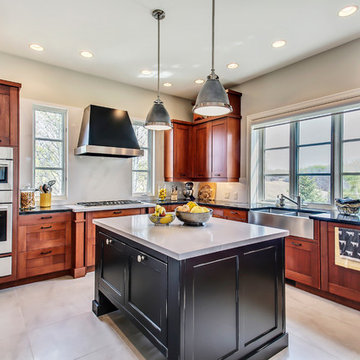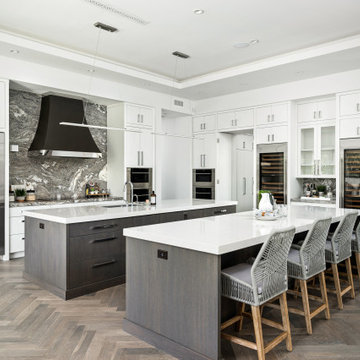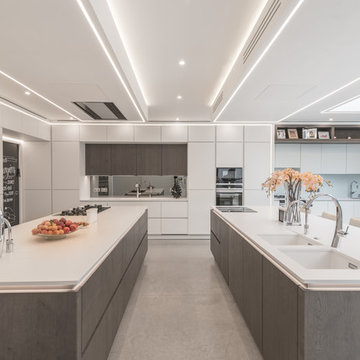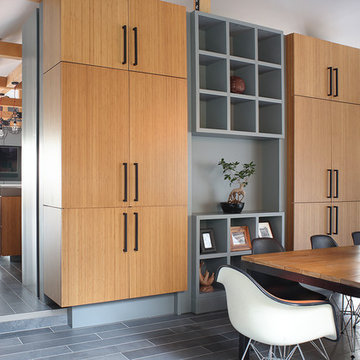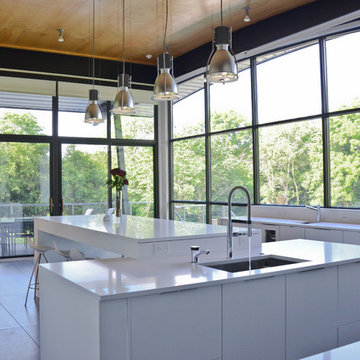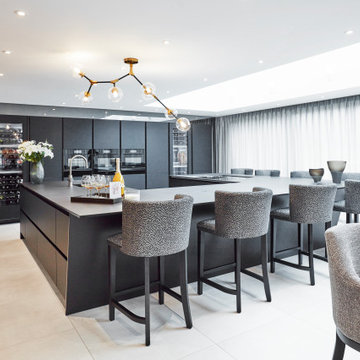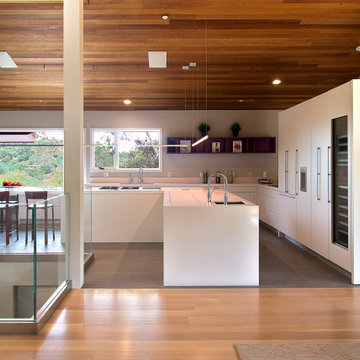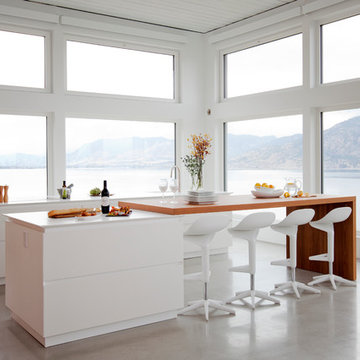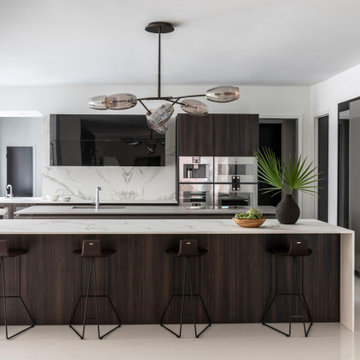2.760 Billeder af køkken med to køkkenøer eller flere og gråt gulv
Sorteret efter:
Budget
Sorter efter:Populær i dag
161 - 180 af 2.760 billeder
Item 1 ud af 3
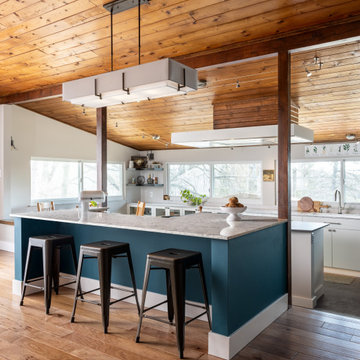
Our client’s goal was to open up the kitchen to the living room area for multiple reasons, two of which were to create an open and inviting kitchen experience, and also to bring their beautiful view of the waterways surrounding their hilltop perch all the way into the living room area.
They wanted to maximize cabinet storage as well as counter space. They also wanted to have a dedicated wet bar area.
We wanted to preserve the existing wood ceiling, so we had to get creative with lighting solutions as well as the vent hood. That's why you'll see cable lights, sconces and toe kick lighting to maximize the light. The range hood has an asymmetric design because we wanted to center the cooktop on the island without touching the ceiling to move the range hood.
In order to maximize the views, add storage and maintain enough space for the dining table, there are shallow base cabinets along the exterior wall.
We also added a new doorway into the bedroom area for privacy which had the added benefit of giving the dining room new purpose as an entertainment area.
We included a wet bar with open and display shelving, two wine fridges and storage.
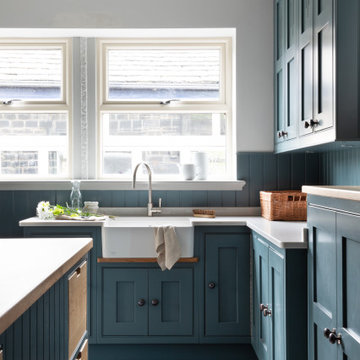
We are proud to present this breath-taking kitchen design that blends traditional and modern elements to create a truly unique and personal space.
Upon entering, the Crittal-style doors reveal the beautiful interior of the kitchen, complete with a bespoke island that boasts a curved bench seat that can comfortably seat four people. The island also features seating for three, a Quooker tap, AGA oven, and a rounded oak table top, making it the perfect space for entertaining guests. The mirror splashback adds a touch of elegance and luxury, while the traditional high ceilings and bi-fold doors allow plenty of natural light to flood the room.
The island is not just a functional space, but a stunning piece of design as well. The curved cupboards and round oak butchers block are beautifully complemented by the quartz worktops and worktop break-front. The traditional pilasters, nickel handles, and cup pulls add to the timeless feel of the space, while the bespoke serving tray in oak, integrated into the island, is a delightful touch.
Designing for large spaces is always a challenge, as you don't want to overwhelm or underwhelm the space. This kitchen is no exception, but the designers have successfully created a space that is both functional and beautiful. Each drawer and cabinet has its own designated use, and the dovetail solid oak draw boxes add an elegant touch to the overall bespoke kitchen.
Each design is tailored to the household, as the designers aim to recreate the period property's individual character whilst mixing traditional and modern kitchen design principles. Whether you're a home cook or a professional chef, this kitchen has everything you need to create your culinary masterpieces.
This kitchen truly is a work of art, and I can't wait for you to see it for yourself! Get ready to be inspired by the beauty, functionality, and timeless style of this bespoke kitchen, designed specifically for your household.

Contemporary, handle-less SieMatic S2 'Nutmeg' kitchen in velvet-matt, complete with; Caesarstone quartz worktops, tinted mirror backsplash, Spekva timber breakfast bar and cabinet surrounds, Gaggenau appliances, BORA cooktop and extraction, Quooker boiling water tap, Blanco sink.
SieMatic media unit in velvet matt with Spekva timber TV panel, tinted mirror back panel and LED lighting.
SieMatic velvet matt bootroom complete with Spekva timber bench seating and shelving and tinted mirror back panel.
SieMatic 'SC' utility room complete with SieMatic high pressure laminate worktops and stainless steel handles, back painted glass splashback.
Jesse bedroom furniture and dressing area.
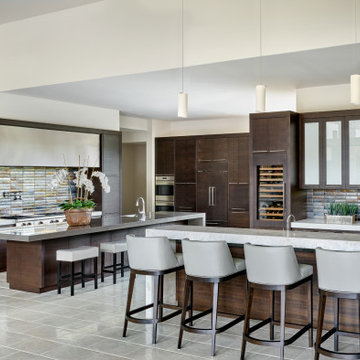
2017-2018 Kitchen Design Contest Southwest Winner.
When modern preferences meet traditional aesthetic. The open floor plan of this stunner is an entertainer’s dream and the neutral palette allows the surrounding views and architecture to shine.
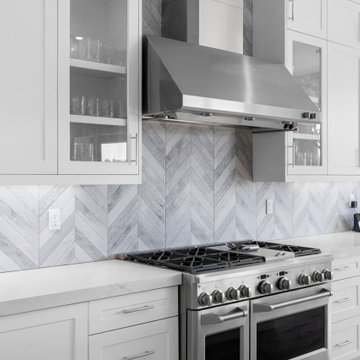
The chevron patterned tile backsplash is a stand-out against the white cabinets and countertops.
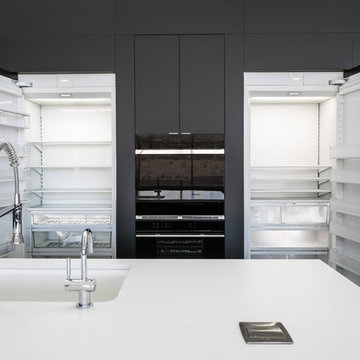
Another focal shot showing the sacle of the dual Subzero fridge and freezer units, flanking the Wolf double oven unit in the center.
The flush inset design of all the components makes for a very clean exeterior presentation.
Design: City Chic, Cristi Pettibone
Photos: SpartaPhoto - Alex Rentzis
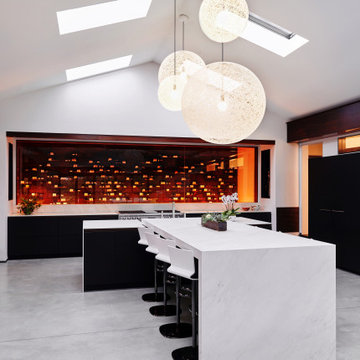
This was a complete interior and exterior renovation of a 6,500sf 1980's single story ranch. The original home had an interior pool that was removed and replace with a widely spacious and highly functioning kitchen. Stunning results with ample amounts of natural light and wide views the surrounding landscape. A lovely place to live.
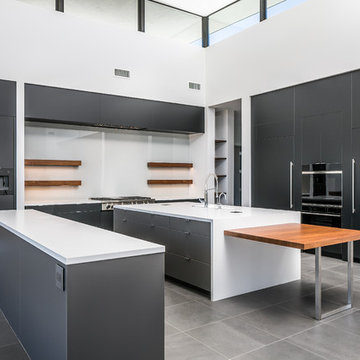
Reverse view into the kitchen from near the dry bar across the room. The focal point here clearly is the massive dual Subzero fridge and freezer units, flanking the Wolf double oven unit in the center.
The flush inset design of all the components on this wall makes for a very clean exeterior presentation.
Design: City Chic, Cristi Pettibone
Photos: SpartaPhoto - Alex Rentzis
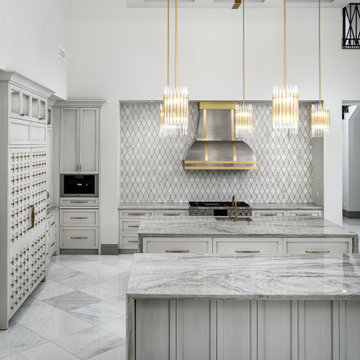
Modern Chic kitchen with gold pendant lighting, custom backsplash, and double islands with waterfall edge countertops.
2.760 Billeder af køkken med to køkkenøer eller flere og gråt gulv
9
