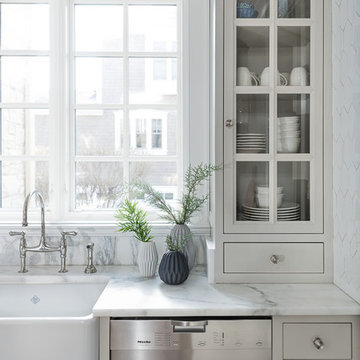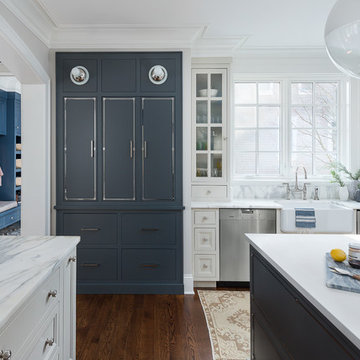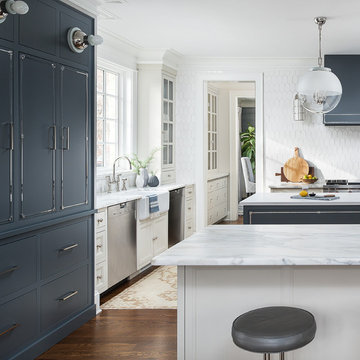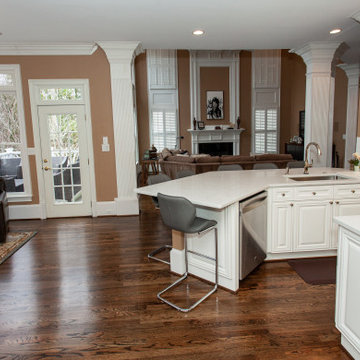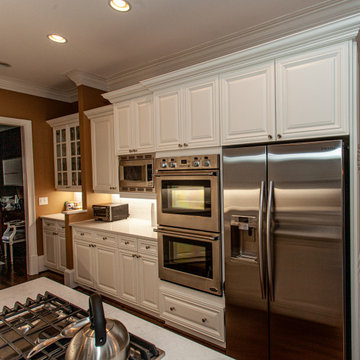73 Billeder af køkken med to køkkenøer eller flere og gul bordplade
Sorteret efter:
Budget
Sorter efter:Populær i dag
41 - 60 af 73 billeder
Item 1 ud af 3

Mowlem & Co: Flourish Kitchen
In this classically beautiful kitchen, hand-painted Shaker style doors are framed by quarter cockbeading and subtly detailed with brushed aluminium handles. An impressive 2.85m-long island unit takes centre stage, while nestled underneath a dramatic canopy a four-oven AGA is flanked by finely-crafted furniture that is perfectly suited to the grandeur of this detached Edwardian property.
With striking pendant lighting overhead and sleek quartz worktops, balanced by warm accents of American Walnut and the glamour of antique mirror, this is a kitchen/living room designed for both cosy family life and stylish socialising. High windows form a sunlit backdrop for anything from cocktails to a family Sunday lunch, set into a glorious bay window area overlooking lush garden.
A generous larder with pocket doors, walnut interiors and horse-shoe shaped shelves is the crowning glory of a range of carefully considered and customised storage. Furthermore, a separate boot room is discreetly located to one side and painted in a contrasting colour to the Shadow White of the main room, and from here there is also access to a well-equipped utility room.
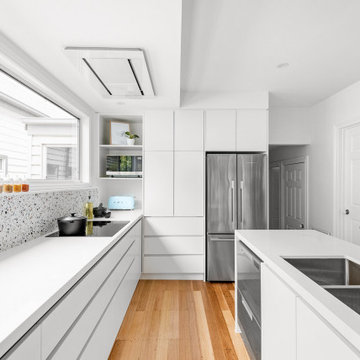
With the request for neutral tones, our design team has created a beautiful, light-filled space with a white lithostone bench top, solid timber drop-down seating area and terrazzo splashback ledge to amplify functionality without compromising style.
We extended the window out to attract as much natural light as possible and utilised existing dead-space by adding a cozy reading nook. Fitted with power points and shelves, this nook can also be used to get on top of life admin.
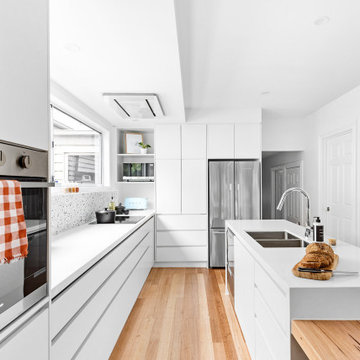
With the request for neutral tones, our design team has created a beautiful, light-filled space with a white lithostone bench top, solid timber drop-down seating area and terrazzo splashback ledge to amplify functionality without compromising style.
We extended the window out to attract as much natural light as possible and utilised existing dead-space by adding a cozy reading nook. Fitted with power points and shelves, this nook can also be used to get on top of life admin.
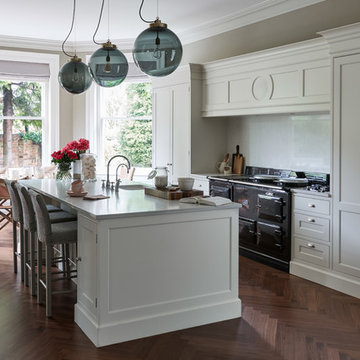
Mowlem & Co: Flourish Kitchen
In this classically beautiful kitchen, hand-painted Shaker style doors are framed by quarter cockbeading and subtly detailed with brushed aluminium handles. An impressive 2.85m-long island unit takes centre stage, while nestled underneath a dramatic canopy a four-oven AGA is flanked by finely-crafted furniture that is perfectly suited to the grandeur of this detached Edwardian property.
With striking pendant lighting overhead and sleek quartz worktops, balanced by warm accents of American Walnut and the glamour of antique mirror, this is a kitchen/living room designed for both cosy family life and stylish socialising. High windows form a sunlit backdrop for anything from cocktails to a family Sunday lunch, set into a glorious bay window area overlooking lush garden.
A generous larder with pocket doors, walnut interiors and horse-shoe shaped shelves is the crowning glory of a range of carefully considered and customised storage. Furthermore, a separate boot room is discreetly located to one side and painted in a contrasting colour to the Shadow White of the main room, and from here there is also access to a well-equipped utility room.
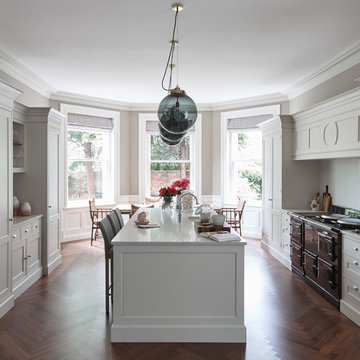
Mowlem & Co: Flourish Kitchen
In this classically beautiful kitchen, hand-painted Shaker style doors are framed by quarter cockbeading and subtly detailed with brushed aluminium handles. An impressive 2.85m-long island unit takes centre stage, while nestled underneath a dramatic canopy a four-oven AGA is flanked by finely-crafted furniture that is perfectly suited to the grandeur of this detached Edwardian property.
With striking pendant lighting overhead and sleek quartz worktops, balanced by warm accents of American Walnut and the glamour of antique mirror, this is a kitchen/living room designed for both cosy family life and stylish socialising. High windows form a sunlit backdrop for anything from cocktails to a family Sunday lunch, set into a glorious bay window area overlooking lush garden.
A generous larder with pocket doors, walnut interiors and horse-shoe shaped shelves is the crowning glory of a range of carefully considered and customised storage. Furthermore, a separate boot room is discreetly located to one side and painted in a contrasting colour to the Shadow White of the main room, and from here there is also access to a well-equipped utility room.
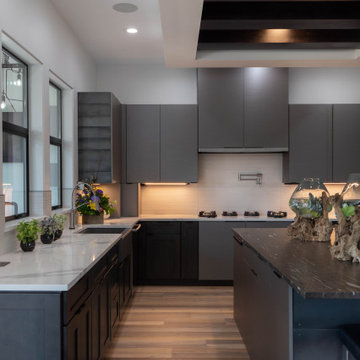
This multi award winning Kitchen features a eye-catching center island ceiling detail, 2 refrigerators and 2 windows leading out to an indoor-outdoor Kitchen featuring a Glass Garage Door opening to panoramic views.
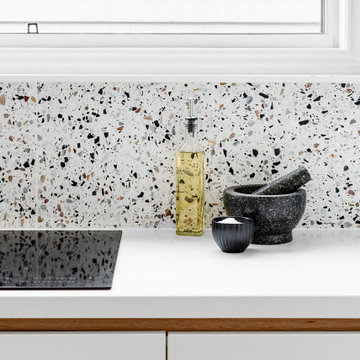
With the request for neutral tones, our design team has created a beautiful, light-filled space with a white lithostone bench top, solid timber drop-down seating area and terrazzo splashback ledge to amplify functionality without compromising style.
We extended the window out to attract as much natural light as possible and utilised existing dead-space by adding a cozy reading nook. Fitted with power points and shelves, this nook can also be used to get on top of life admin.
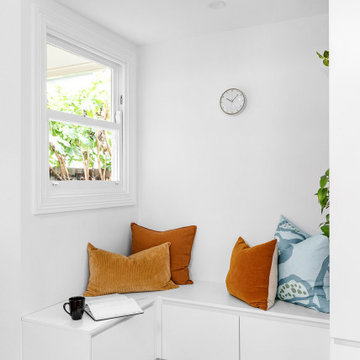
With the request for neutral tones, our design team has created a beautiful, light-filled space with a white lithostone bench top, solid timber drop-down seating area and terrazzo splashback ledge to amplify functionality without compromising style.
We extended the window out to attract as much natural light as possible and utilised existing dead-space by adding a cozy reading nook. Fitted with power points and shelves, this nook can also be used to get on top of life admin.
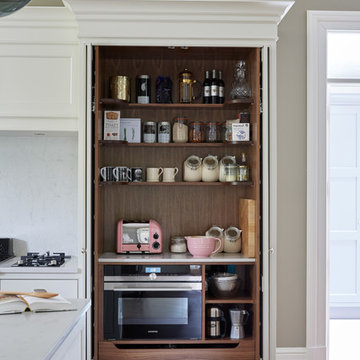
Mowlem & Co: Flourish Kitchen
In this classically beautiful kitchen, hand-painted Shaker style doors are framed by quarter cockbeading and subtly detailed with brushed aluminium handles. An impressive 2.85m-long island unit takes centre stage, while nestled underneath a dramatic canopy a four-oven AGA is flanked by finely-crafted furniture that is perfectly suited to the grandeur of this detached Edwardian property.
With striking pendant lighting overhead and sleek quartz worktops, balanced by warm accents of American Walnut and the glamour of antique mirror, this is a kitchen/living room designed for both cosy family life and stylish socialising. High windows form a sunlit backdrop for anything from cocktails to a family Sunday lunch, set into a glorious bay window area overlooking lush garden.
A generous larder with pocket doors, walnut interiors and horse-shoe shaped shelves is the crowning glory of a range of carefully considered and customised storage. Furthermore, a separate boot room is discreetly located to one side and painted in a contrasting colour to the Shadow White of the main room, and from here there is also access to a well-equipped utility room.
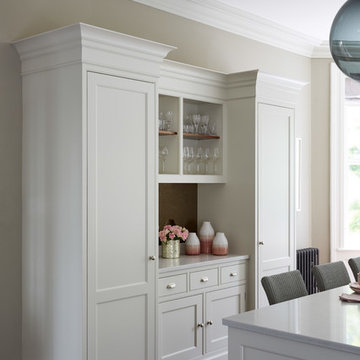
Mowlem & Co: Flourish Kitchen
In this classically beautiful kitchen, hand-painted Shaker style doors are framed by quarter cockbeading and subtly detailed with brushed aluminium handles. An impressive 2.85m-long island unit takes centre stage, while nestled underneath a dramatic canopy a four-oven AGA is flanked by finely-crafted furniture that is perfectly suited to the grandeur of this detached Edwardian property.
With striking pendant lighting overhead and sleek quartz worktops, balanced by warm accents of American Walnut and the glamour of antique mirror, this is a kitchen/living room designed for both cosy family life and stylish socialising. High windows form a sunlit backdrop for anything from cocktails to a family Sunday lunch, set into a glorious bay window area overlooking lush garden.
A generous larder with pocket doors, walnut interiors and horse-shoe shaped shelves is the crowning glory of a range of carefully considered and customised storage. Furthermore, a separate boot room is discreetly located to one side and painted in a contrasting colour to the Shadow White of the main room, and from here there is also access to a well-equipped utility room.
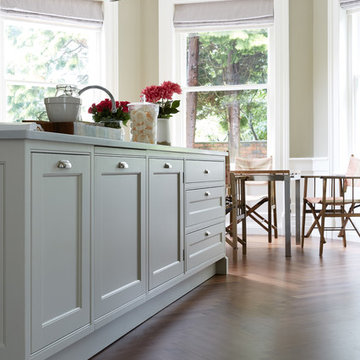
Mowlem & Co: Flourish Kitchen
In this classically beautiful kitchen, hand-painted Shaker style doors are framed by quarter cockbeading and subtly detailed with brushed aluminium handles. An impressive 2.85m-long island unit takes centre stage, while nestled underneath a dramatic canopy a four-oven AGA is flanked by finely-crafted furniture that is perfectly suited to the grandeur of this detached Edwardian property.
With striking pendant lighting overhead and sleek quartz worktops, balanced by warm accents of American Walnut and the glamour of antique mirror, this is a kitchen/living room designed for both cosy family life and stylish socialising. High windows form a sunlit backdrop for anything from cocktails to a family Sunday lunch, set into a glorious bay window area overlooking lush garden.
A generous larder with pocket doors, walnut interiors and horse-shoe shaped shelves is the crowning glory of a range of carefully considered and customised storage. Furthermore, a separate boot room is discreetly located to one side and painted in a contrasting colour to the Shadow White of the main room, and from here there is also access to a well-equipped utility room.
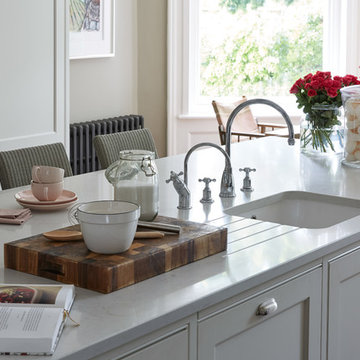
Mowlem & Co: Flourish Kitchen
In this classically beautiful kitchen, hand-painted Shaker style doors are framed by quarter cockbeading and subtly detailed with brushed aluminium handles. An impressive 2.85m-long island unit takes centre stage, while nestled underneath a dramatic canopy a four-oven AGA is flanked by finely-crafted furniture that is perfectly suited to the grandeur of this detached Edwardian property.
With striking pendant lighting overhead and sleek quartz worktops, balanced by warm accents of American Walnut and the glamour of antique mirror, this is a kitchen/living room designed for both cosy family life and stylish socialising. High windows form a sunlit backdrop for anything from cocktails to a family Sunday lunch, set into a glorious bay window area overlooking lush garden.
A generous larder with pocket doors, walnut interiors and horse-shoe shaped shelves is the crowning glory of a range of carefully considered and customised storage. Furthermore, a separate boot room is discreetly located to one side and painted in a contrasting colour to the Shadow White of the main room, and from here there is also access to a well-equipped utility room.
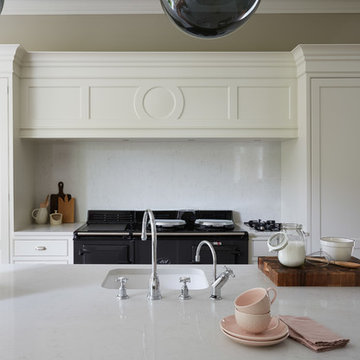
Mowlem & Co: Flourish Kitchen
In this classically beautiful kitchen, hand-painted Shaker style doors are framed by quarter cockbeading and subtly detailed with brushed aluminium handles. An impressive 2.85m-long island unit takes centre stage, while nestled underneath a dramatic canopy a four-oven AGA is flanked by finely-crafted furniture that is perfectly suited to the grandeur of this detached Edwardian property.
With striking pendant lighting overhead and sleek quartz worktops, balanced by warm accents of American Walnut and the glamour of antique mirror, this is a kitchen/living room designed for both cosy family life and stylish socialising. High windows form a sunlit backdrop for anything from cocktails to a family Sunday lunch, set into a glorious bay window area overlooking lush garden.
A generous larder with pocket doors, walnut interiors and horse-shoe shaped shelves is the crowning glory of a range of carefully considered and customised storage. Furthermore, a separate boot room is discreetly located to one side and painted in a contrasting colour to the Shadow White of the main room, and from here there is also access to a well-equipped utility room.
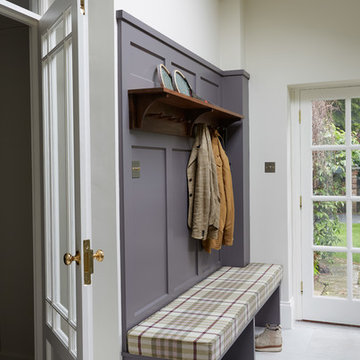
Mowlem & Co: Flourish Kitchen
In this classically beautiful kitchen, hand-painted Shaker style doors are framed by quarter cockbeading and subtly detailed with brushed aluminium handles. An impressive 2.85m-long island unit takes centre stage, while nestled underneath a dramatic canopy a four-oven AGA is flanked by finely-crafted furniture that is perfectly suited to the grandeur of this detached Edwardian property.
With striking pendant lighting overhead and sleek quartz worktops, balanced by warm accents of American Walnut and the glamour of antique mirror, this is a kitchen/living room designed for both cosy family life and stylish socialising. High windows form a sunlit backdrop for anything from cocktails to a family Sunday lunch, set into a glorious bay window area overlooking lush garden.
A generous larder with pocket doors, walnut interiors and horse-shoe shaped shelves is the crowning glory of a range of carefully considered and customised storage. Furthermore, a separate boot room is discreetly located to one side and painted in a contrasting colour to the Shadow White of the main room, and from here there is also access to a well-equipped utility room.
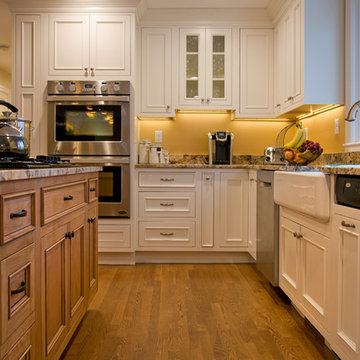
Warm and inviting kitchen remodel in Amherst, NH designed by our Amherst, NH team.
73 Billeder af køkken med to køkkenøer eller flere og gul bordplade
3
