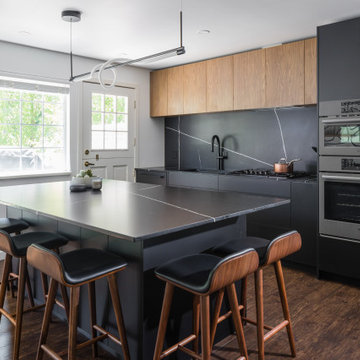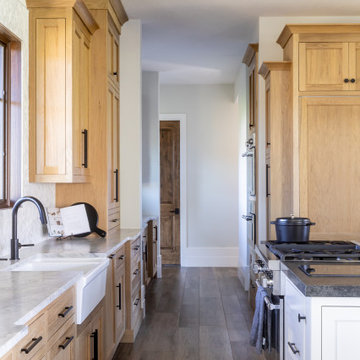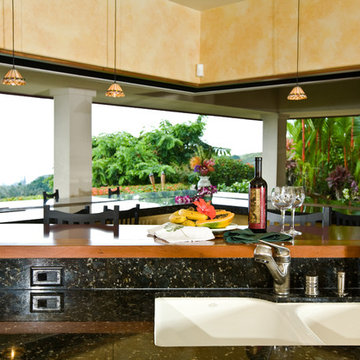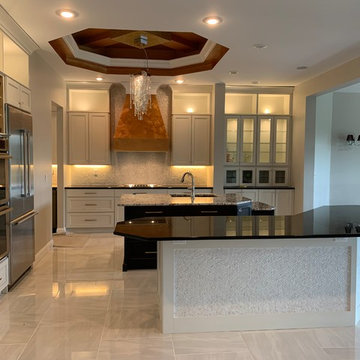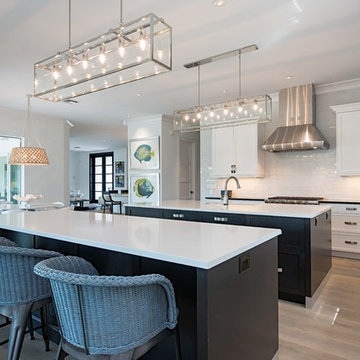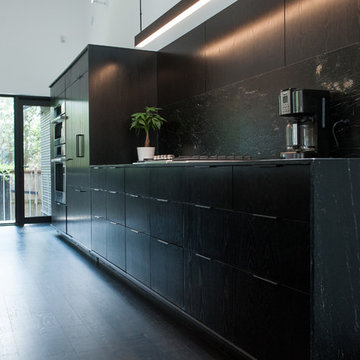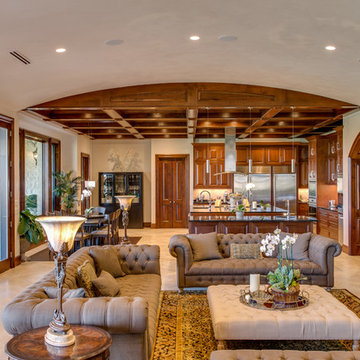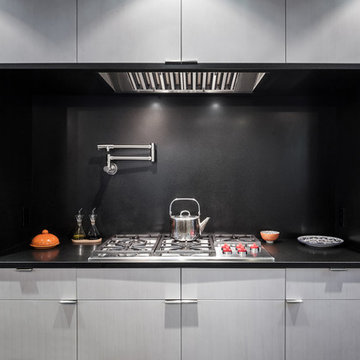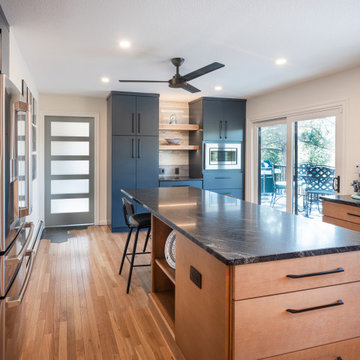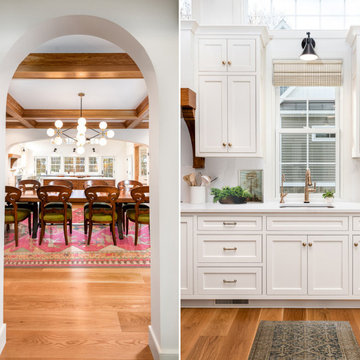1.406 Billeder af køkken med to køkkenøer eller flere og sort bordplade
Sorteret efter:
Budget
Sorter efter:Populær i dag
261 - 280 af 1.406 billeder
Item 1 ud af 3
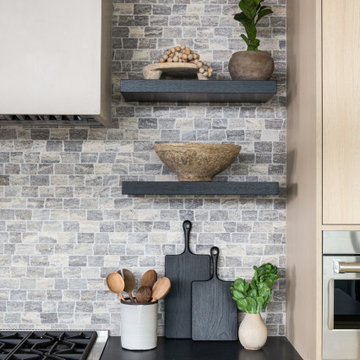
Contemporary kitchen detail with warm coastal vibes, custom wood cabinets, open shelving, beautiful tile backsplash, and stainless steel appliances.
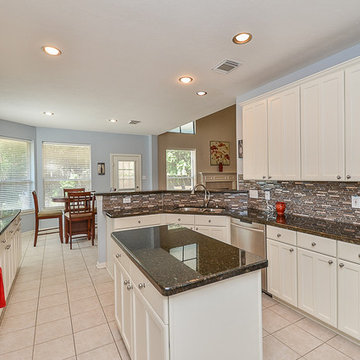
This was a make-ready project of a 19 year old suburban home that had some deferred maintenance. On the outside we re-painted the exterior and repaired some siding, we replaced some overly worn parts of the roof and provided general maintenance, we re-finished the front door, cleaned up the deck, and re-landscaped the yards. On the inside we touch up the paint and repainted a few rooms, we repaired the lamate flooring, replaced the carpet, and replaced the polished brass hardware, lights, and plumbing.
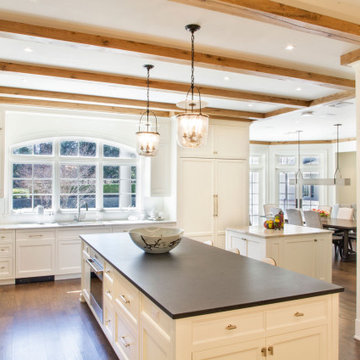
Fall is approaching and with it all the renovations and home projects.
That's why we want to share pictures of this beautiful woodwork recently installed which includes a kitchen, butler's pantry, library, units and vanities, in the hope to give you some inspiration and ideas and to show the type of work designed, manufactured and installed by WL Kitchen and Home.
For more ideas or to explore different styles visit our website at wlkitchenandhome.com.
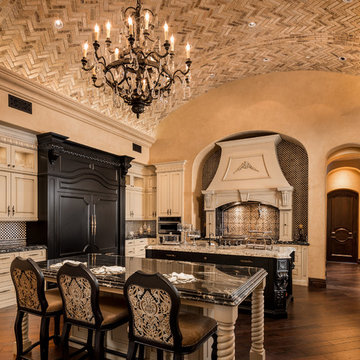
From the barrel-vaulted ceiling with herringbone brick inlay to the hood and range and custom built-ins throughout, rooms like this truly elevate.
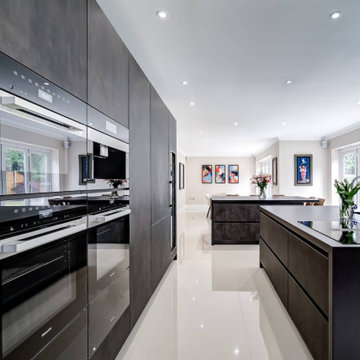
When our clients from Windlesham came to us looking for a stunning modern dark kitchen, we knew we could deliver the wow factor they desired. We created a dramatic and ultra-modern space to impress. We used a combination of matt and textured finishes to add depth and interest to the space.
We utilised the open plan layout by incorporating two kitchen islands – one mainly for prepping and cooking and one mainly for dining and entertaining – to create an uninterrupted flow around the space. The tall units of Pronorm Y-line handleless kitchens in satin matt dark steel provide plenty of storage space, and the Dekton matt worktops in ‘doomos’ with down stands create a sleek, modern look.
It has all the appliances you can wish for – ovens, warming drawers, microwave, coffee machine, large French larder-style integrated fridge freezer, a tall built-in wine fridge, and larder storage. Additionally, there is a floating TV cabinet built in the same finish and material as the island.
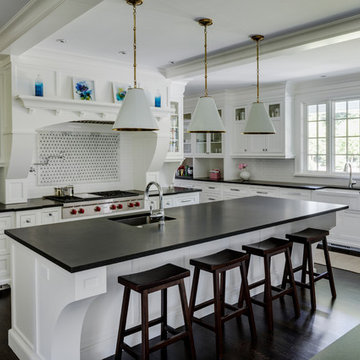
View of the kitchen. Large working island, expansive kitchen window and custom range hood.
Photography: Greg Premru

We are so excited to share with you this beautiful kitchen remodel in Lakeville, MN. Our clients came to us wanting to take out the wall between the kitchen and the dining room. By taking out the wall, we were able to create a new larger kitchen!
We kept the sink in the same location, and then moved the stove to the same wall as the sink. The fridge was moved to the far wall, we added an oven/micro combinations and a large pantry. We even had some extra room to create a desk space. The coolest thing about this kitchen is the DOUBLE island! The island closest to the sink functions as a working island and the other is for entertaining with seating for guests.
What really shines here is the combination of color that creates such a beautiful subtle elegance. The warm gray color of the cabinets were paired with the brown stained cabinets on the island. We then selected darker honed granite countertops on the perimeter cabinets and a light gray quartz countertop for the islands. The slightly marbled backsplash helps to tie everything in and give such a richness to the whole kitchen. I love adding little pops throughout the kitchen, so matte black hardware and the matte black sink light are perfect!
We are so happy with the final result of this kitchen! We would love the opportunity to help you out with any of your remodeling needs as well! Contact us today
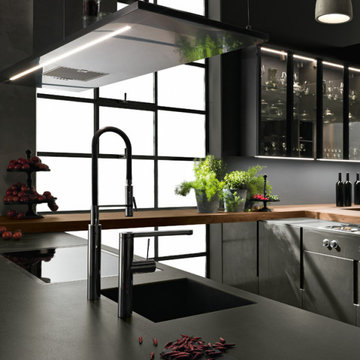
With its Vogue design project, Aranelli presents architectural element that redefine the kitchen
space. More open, more lightweight, more functional. The fronts of the island have a titanium
metallic lacquerware finish, and the tall units contain not only functional elements like ovens and
refrigerators but also open shelving for the living area, in Canaletto walnut veneer.
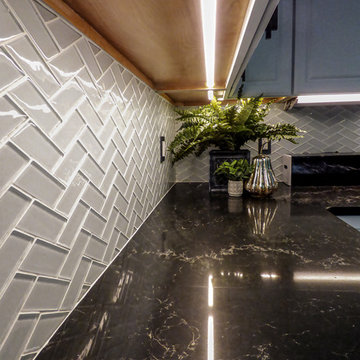
Looking for a tile that fit the elongated and luxurious aesthetic of the rest of the space, the client opted for a beautiful custom designed herringbone glass tile for their backsplash. With the herringbone pattern pointing upwards, the tile brings attention to the verticality of the space, accentuating the height of the room, all while increasing comfort.
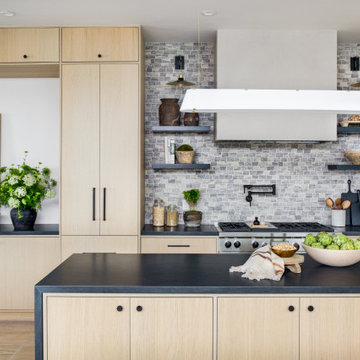
Contemporary kitchen and dining with warm coastal vibes, custom wood cabinets, open shelving, beautiful tile backsplash, and incredible marble waterfall countertops on double islands.
1.406 Billeder af køkken med to køkkenøer eller flere og sort bordplade
14
