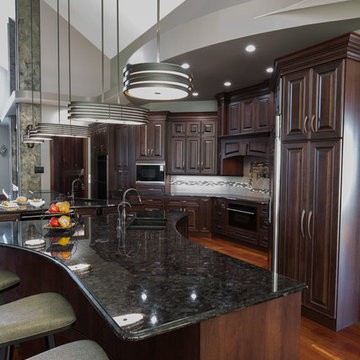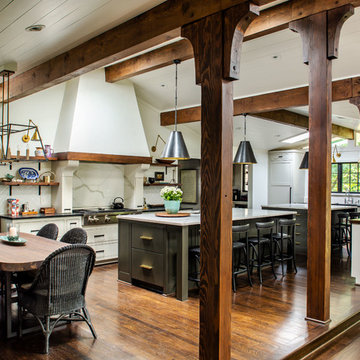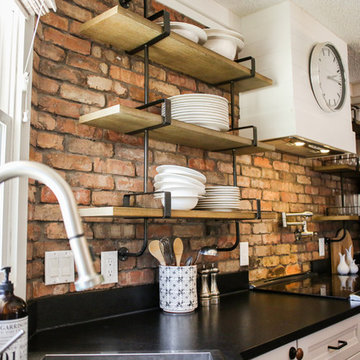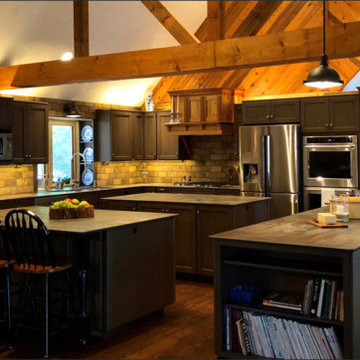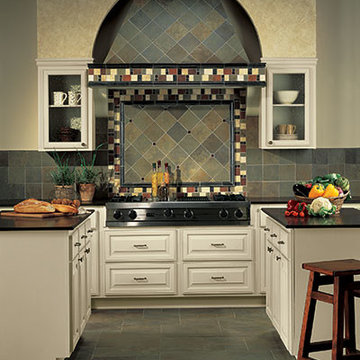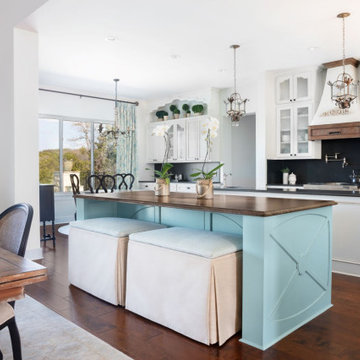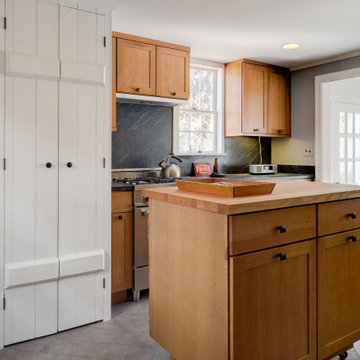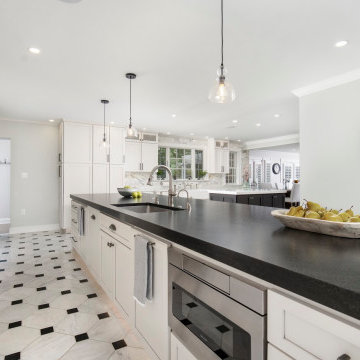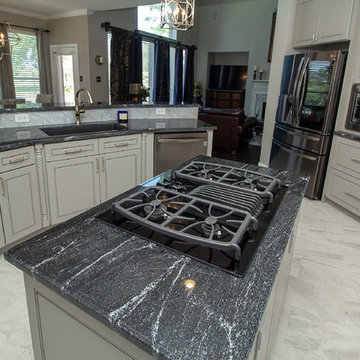1.396 Billeder af køkken med to køkkenøer eller flere og sort bordplade
Sorteret efter:
Budget
Sorter efter:Populær i dag
101 - 120 af 1.396 billeder
Item 1 ud af 3

Custom LED panels behind Onyx wall for custom automated lighting scenes for Kitchen.
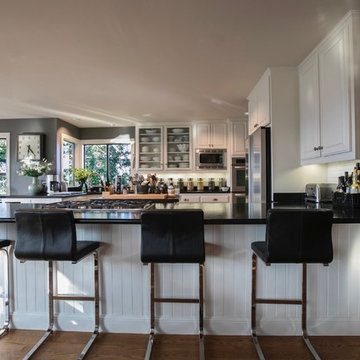
White tiles, black granite, a peninsula & a breakfast nook complete the kitchen. The cooktop is equipped with a down-draft extractor to free-up the ceiling from an overhanging extractor,

Fall is approaching and with it all the renovations and home projects.
That's why we want to share pictures of this beautiful woodwork recently installed which includes a kitchen, butler's pantry, library, units and vanities, in the hope to give you some inspiration and ideas and to show the type of work designed, manufactured and installed by WL Kitchen and Home.
For more ideas or to explore different styles visit our website at wlkitchenandhome.com.
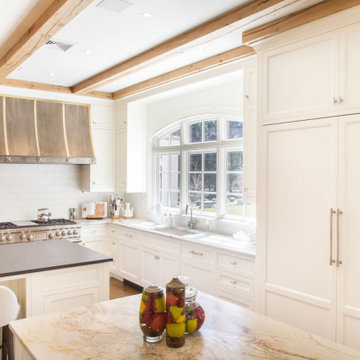
Fall is approaching and with it all the renovations and home projects.
That's why we want to share pictures of this beautiful woodwork recently installed which includes a kitchen, butler's pantry, library, units and vanities, in the hope to give you some inspiration and ideas and to show the type of work designed, manufactured and installed by WL Kitchen and Home.
For more ideas or to explore different styles visit our website at wlkitchenandhome.com.

By raising the ceiling in this newly remodeled kitchen, the space simply opened up. The large island is able to accommodate conversational seating to be near the cook, but does not interrupt the traffic path to the cooktop, sink, and refrigerator. White painted periphery cabinets with a rich countertop creates a larger outline, while the dark stained island cabinets and lighter countertop grounds the center of the space. Beautiful veined tile adds depth and interest to the solid surfaces. On the opposite side of the island, the open space allowed for a dog feeding station to be imbedded.
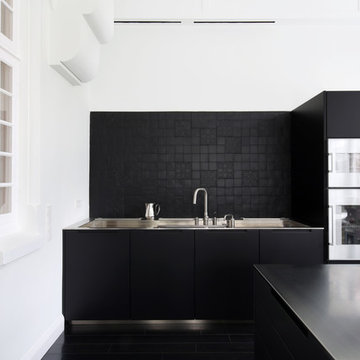
Insel Modell Aprile mit Arbeitsplatte aus Edelstahl und Fronten in Ecolak black. Hochwand aus Edelstahl Griff Grip.
Domenico Mori fliesen
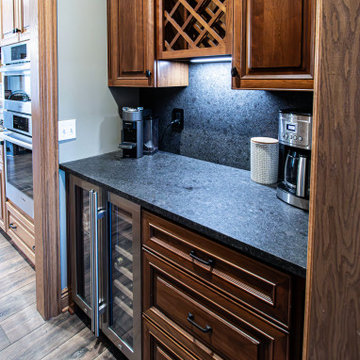
This kitchen was updated with two new islands, countertops, backsplash, and flooring. The Prep Island was custom built Knotty Alder, Onyx stain cabinets with tapered legs with Madera Wood countertop in the Coffee color. The large island is Medallion Knotty Alder Middleton flat panel full profile with the Onyx stain with a Bronze Armani Marble countertop. The hardware installed was Atlas Homewares Distress Pulls and Knobs in Oil Rubbed Bronze. The countertop on the perimeter and coffee bar is Coffee Brown Leathered Granite with a waterfall edge. The backsplash is 2x10 Remedy, color Zen. A black Karran Composite Apron front sink with a Moen Indi faucet, soap dispenser, and drinking faucet was installed. Mannington Blacksmith Oak laminate flooring was installed throughout the first floor.
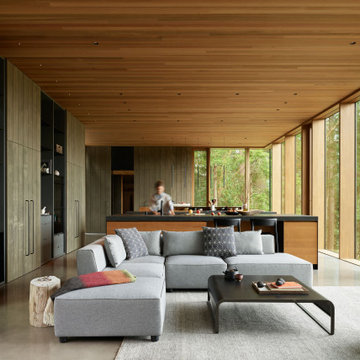
Two islands made of teak and granite, with accompanying alder cabinets, concrete floor, cedar ceiling, and floor to ceiling windows comprise this kitchen.
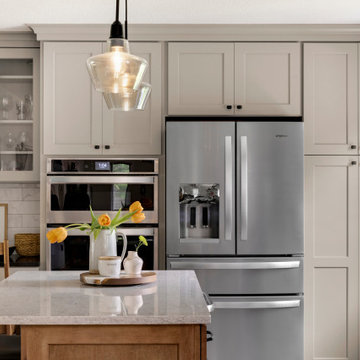
We are so excited to share with you this beautiful kitchen remodel in Lakeville, MN. Our clients came to us wanting to take out the wall between the kitchen and the dining room. By taking out the wall, we were able to create a new larger kitchen!
We kept the sink in the same location, and then moved the stove to the same wall as the sink. The fridge was moved to the far wall, we added an oven/micro combinations and a large pantry. We even had some extra room to create a desk space. The coolest thing about this kitchen is the DOUBLE island! The island closest to the sink functions as a working island and the other is for entertaining with seating for guests.
What really shines here is the combination of color that creates such a beautiful subtle elegance. The warm gray color of the cabinets were paired with the brown stained cabinets on the island. We then selected darker honed granite countertops on the perimeter cabinets and a light gray quartz countertop for the islands. The slightly marbled backsplash helps to tie everything in and give such a richness to the whole kitchen. I love adding little pops throughout the kitchen, so matte black hardware and the matte black sink light are perfect!
We are so happy with the final result of this kitchen! We would love the opportunity to help you out with any of your remodeling needs as well! Contact us today

This traditional kitchen features a combination of soapstone and marble counter tops, a la canche range with a soapstone backsplash and a butcher block top. The kitchen includes a built-in subzero fridge, cabinetry and brass cabinet hardware and decorative lighting fixtures.
1.396 Billeder af køkken med to køkkenøer eller flere og sort bordplade
6
