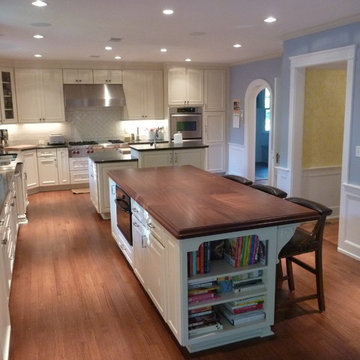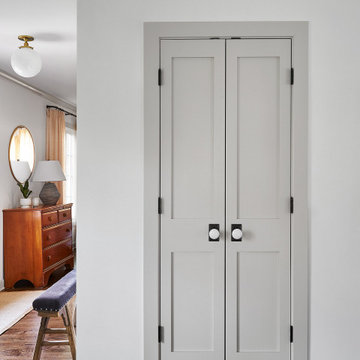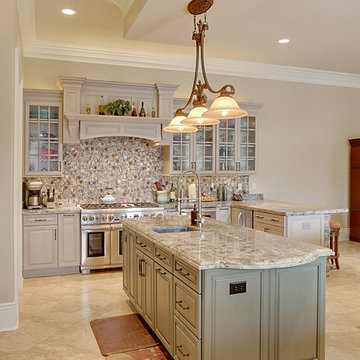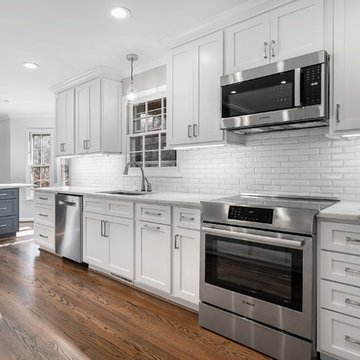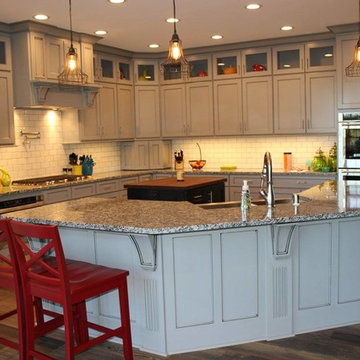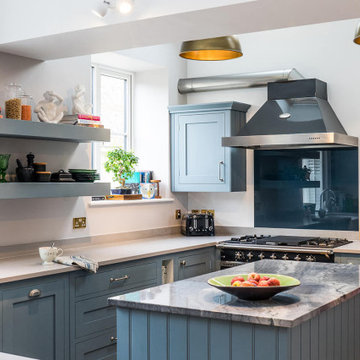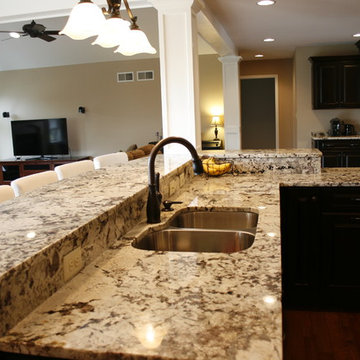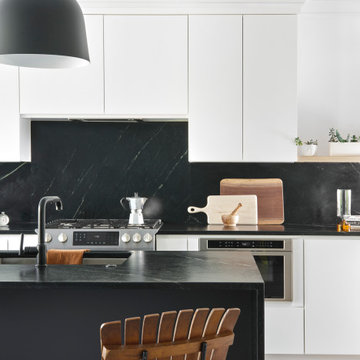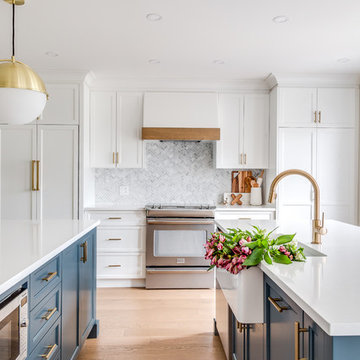3.773 Billeder af køkken med to køkkenøer eller flere
Sorteret efter:
Budget
Sorter efter:Populær i dag
161 - 180 af 3.773 billeder
Item 1 ud af 3
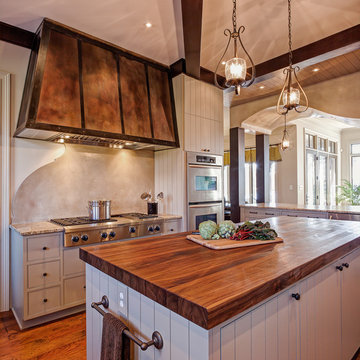
We routed gap joints into the cabinet doors and end panels on this island to create a simple but timeless look.
Photo By: Deborah Scannell
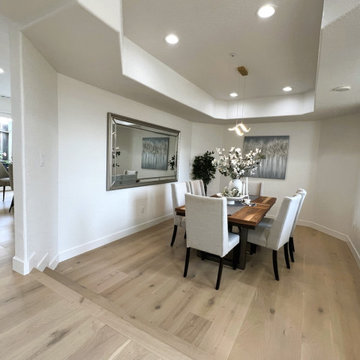
This glamorous & elegant kitchen is like a dream come true! Timeless custom shaker cabinetry, Carrara marble countertop with the honey bronze hardware. This kitchen not only looks tremendous but delivers functionality and an excellent place for entertaining & gathering.
This is a Design-Build project by Kitchen Inspiration Inc.
Custom Cabinetry: Sollera Fine Cabinetry
Countertop: Natrual Stone
Hardware: Top Knobs
Flooring: Engineer Flooring
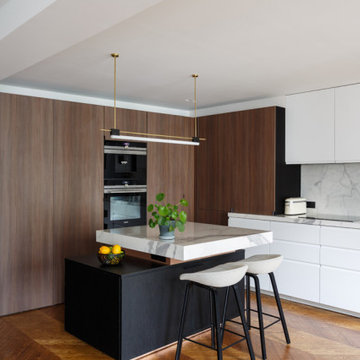
Mon Concept Habitation a su donner une identité contemporaine au lieu, notamment via les jeux de couleurs noire et blanche, sans toutefois en renier l’héritage. Au sol, le parquet en point de Hongrie a été intégralement restauré tandis que des espaces de rangement sur mesure, laqués noir, ponctuent l’espace avec élégance. Une réalisation qui ne manque pas d’audace !
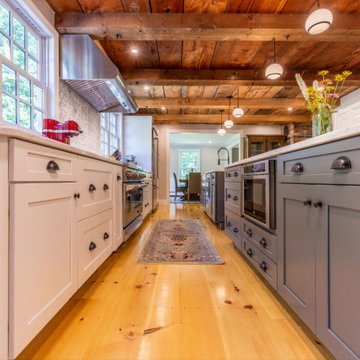
Wide Eastern White Pine looks fantastic in this bright, airy New Hampshire residence. Varied 9″ – 15″ widths and up to 16′ lengths!
Flooring: Premium Eastern White Pine Flooring in mixed widths
Finish: Vermont Plank Flooring Woodstock Finish
Construction by Tebou Carpentry & Woodworking
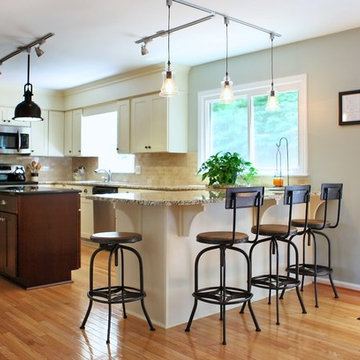
Transitional space for a young active family with children. This kitchen presented a design challenge due to long, narrow space which was solved with a very practical peninsula layout with center work island, which connects frig, range and sink. Two tone cabinetry and granite add to visual interest, while utilitarian track lights and bar stools add an urban feel. Existing soffits were camouflaged with crown molding and painted to match cabinets, helping to hold down construction costs. photos by Tommie Milacci Photograpy
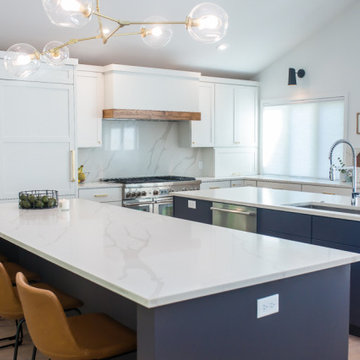
The change this kitchen made can't even be put into words. By removing two walls we completely transformed this space into a true show kitchen. Dual custom painted islands give this kitchen tremendous workspace and the custom hood with hickory accent are a perfect combination. The details on the fridge panel are another amazing feature of this space. The quartz countertops with full backsplash are just another quality in a long list that makes this kitchen beautiful.
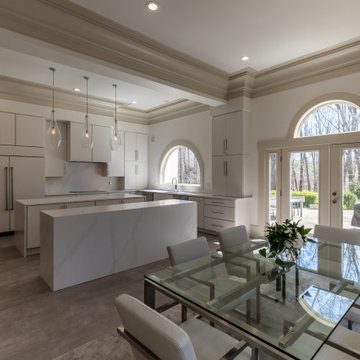
This custom home in heart of Great Falls Village, has been an elder couple's home for years. Since moving to this large home, they had a different vision for the main level of the home, specifically the kitchen, sunroom and laundry area.
The wife loves modern arts, modern cabinets, sleek counter tops and floors.
The breakfast room was separated by a bearing wall from the kitchen space. The kitchen was confined with surrounding walls and disconnected from rest of the main level.
Tall eleven foot ceiling with large scale coved crown molding was a signature mark of this home and she wanted to continue that look throughout the new remodeled area.
We took down the middle bearing wall by inserting structural beams, moved the back wall into the laundry space to create a pantry and a space for wall cabinets, and on the opposite side created space for a desk area.
We implemented two large scale islands with all kinds of amenities such as an espresso maker, warming drawer, steam oven all wrapped in waterfall quartz.
We relocated major soil stack and duct chases to allow taller cabinetry and open the flow between the two new spaces,
Our expert designers cleverly implemented French doors and used long plank porcelain tile for seamless connections among all new space.
Modern style glossy white cabinetry with exquisite selection of hardware and carefully selected quartz top brightens up this new kitchen.
A new and modern laundry room was designed and got added to front side of the kitchen.
Clever placement of LED lighting, pendent lights and under cabinet lights, brightens up this kitchen.
The new kitchen space is perfectly suited for friendly gatherings.
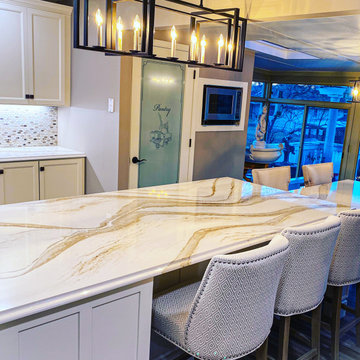
Big island with table to follow right after the island to accommodate all members of this big family. Functionality and looks were a must and the design accomplished both.
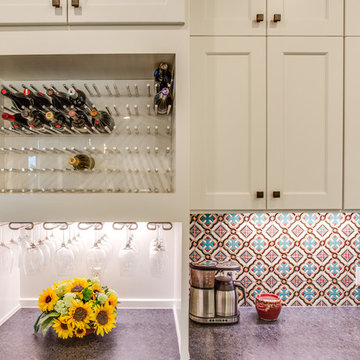
Closet ended in an angle that was not functional. Closet was reframed and the desk is built in the angle that had been inside the closet. Great use of space.
Hill Country Craftsman home with xeriscape plantings
RAM windows White Limestone exterior
FourWall Studio Photography
CDS Home Design
Jennifer Burggraaf Interior Designer - Count & Castle Design
Hill Country Craftsman
RAM windows
White Limestone exterior
Xeriscape
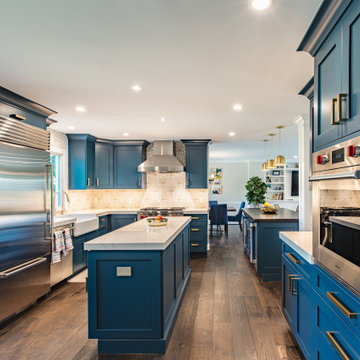
Complete kitchen remodel: We opened up the kitchen to incorporate the adjoining rooms and upgraded the appliances and added gold accents.
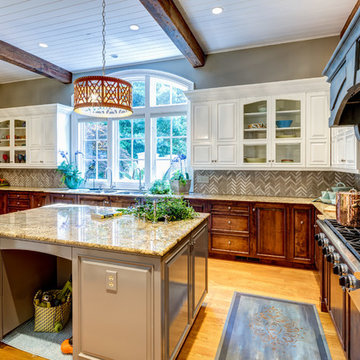
Mary Powell Photography
This is a Botox Renovations™ for Kitchens. We repainted all the cabinets, added a new chevron marble backsplash, new faucets, new hardware, new orange metal fretwork drum shade pendants, and created a dramatic faux painted copper and distressed blue hood as our focal point.
3.773 Billeder af køkken med to køkkenøer eller flere
9
