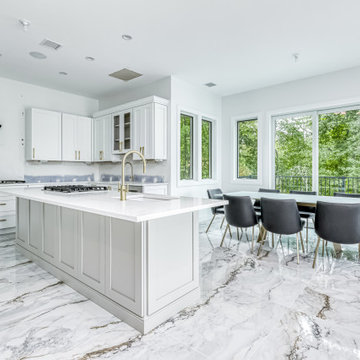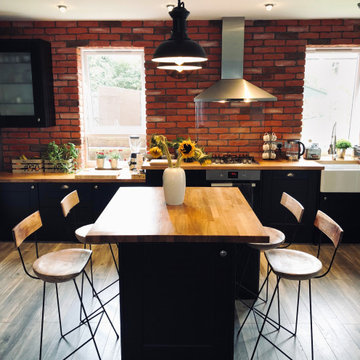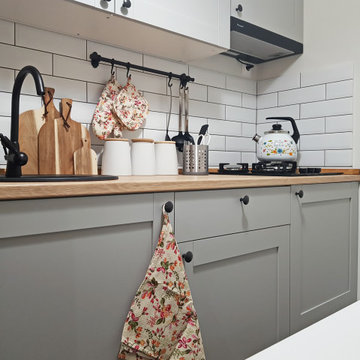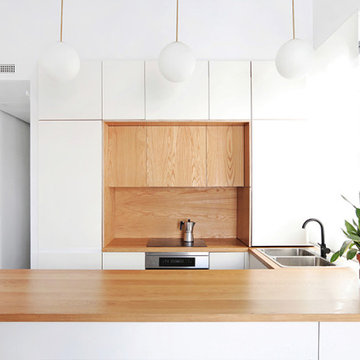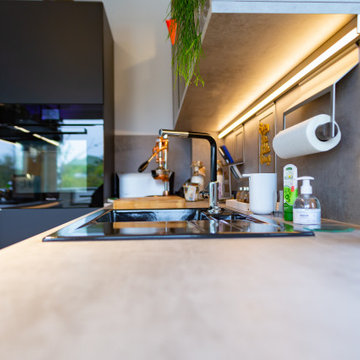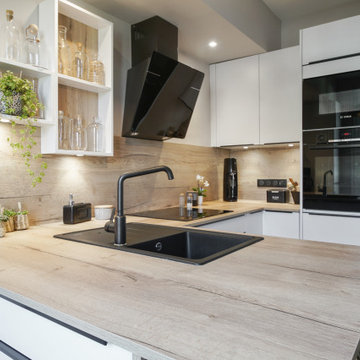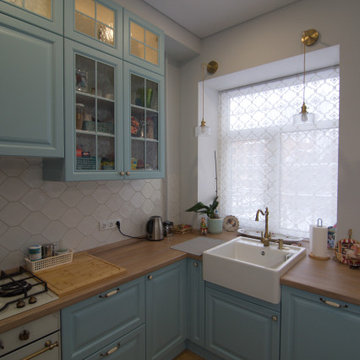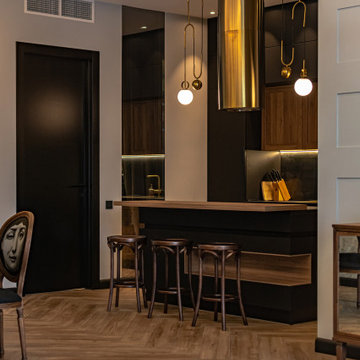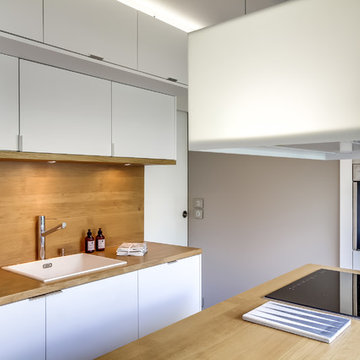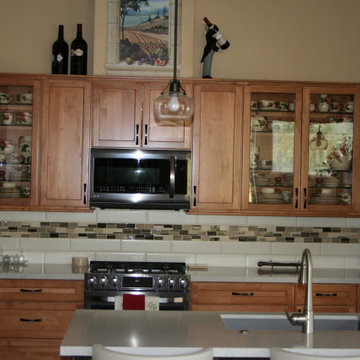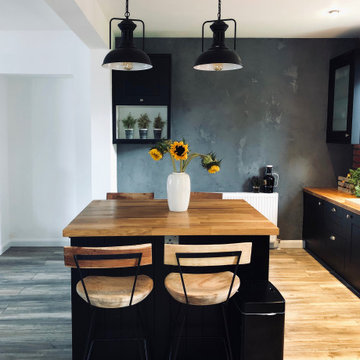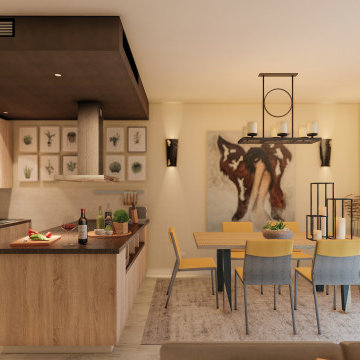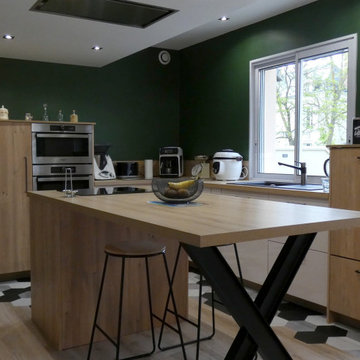405 Billeder af køkken med træbordplade og bakkeloft
Sorteret efter:
Budget
Sorter efter:Populær i dag
101 - 120 af 405 billeder
Item 1 ud af 3
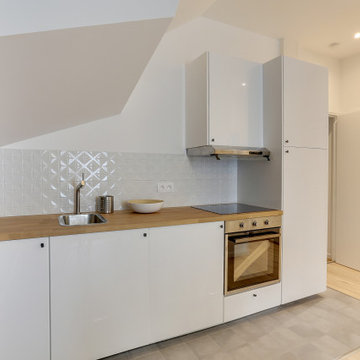
Pour cette rénovation complète que les clients souhaitaient pop et colorée il a fallut revoir l'ensemble des revêtements mais aussi la proportion de chaque pièce qui était mal pensée. Nous nous sommes servis des fenêtres existantes pour créer d'un côté une chambre spacieuse et de l'autre la pièce de vie.
L'agencement vient offrir une circulation tout en longueur de la cuisine au coin TV en passant par la salle à manger. Chaque élément, des assises dépareillées aux suspensions contemporaines ont été soigneusement choisis pour que les couleurs vives et complémentaires se répondent en harmonie, qu'elles se situent aux murs ou dans les accessoires.
Côté chambre, nous avons joué la carte de la douceur avec un rose poudré ponctué de décorations à la teinte brique.
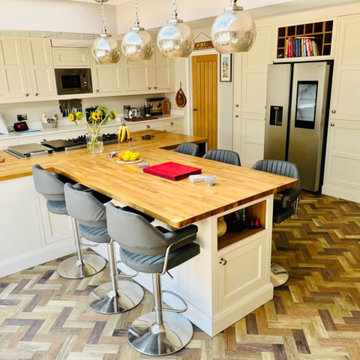
The space above a fridge freezer can be a tricky area to use, but for our customers we created a book storage area, which was tall enough to house their cookbooks and utilised any additional space for wine storage.
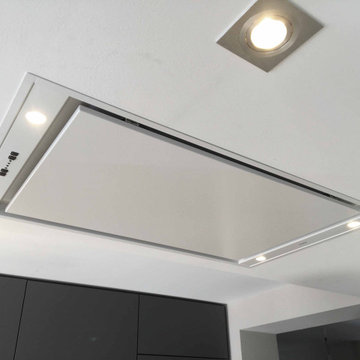
Küchenzeile mit Kochinsel
Edel, zeitlos und hochwertig – das waren die Eckdaten, die wir für die Planung einer Küchenzeile mit einer Kochinsel mit auf den Weg bekommen haben. Herausgekommen ist eine Küche, die fast keine Wünsche mehr offen lässt. Die Oberflächen sind in drei abgestuften Grautönen gehalten. In die Küchenzeile sind Kühlschrank, Gefrierschrank, Backofen und Mikrowelle integriert. Die Kochinsel ist auf der einen Seite begrenzt durch eine Wand, fügt sich aber zwischen zwei offenen Durchgängen harmonisch ein, so dass eine geräumige Arbeitsfläche und viel Stauraum entstanden ist. Da die Küche in den Wohnraum integriert ist, haben wir eine leistungsstarke Abzugsvorrichtung installiert, die für gute Luft sorgt und elegant in die Decke eingebaut ist. Die Küche steht für gutes Design, Funktionalität und vor allem gute Qualität.
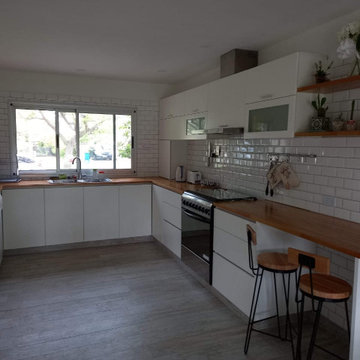
Cocina en U con muebles en mdf laqueados en blanco. Mesada de Madera.
Revestimiendos subway blancos con pastina gris.
Piso porcelanato
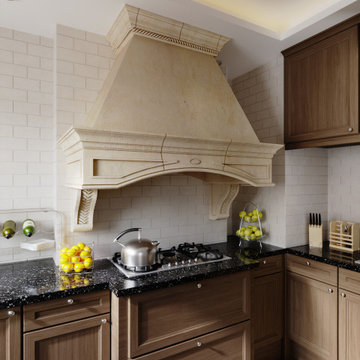
3D Interior Designers know exactly what client is looking for, in their future property. Yantram 3D Architectural Design Services have an excellent 3D Interior Designing team, that produces edge-cutting 3D Interior Visualization. Using the best features and exemplary software, they have created multiple ideas for the kitchen in San Diego, California. 3D Interior Rendering Services can help in Advertising and Explaining by high-quality Architectural Interior Rendering.
3D Interior Rendering Company can be a great benefit, as we offer project completion in the client's given timeframe. Combining several ideas, and adding different elements, colors, structures, and dimensions, this specific piece of art is given out as an outcome. 3D Interior Designers have developed 3D Interior Visualization of these specimens in a very short time and in the client's budget, and Yantram 3D Architectural Design Services has made this possible.
For More Visit: https://www.yantramstudio.com/3d-interior-rendering-cgi-animation.html
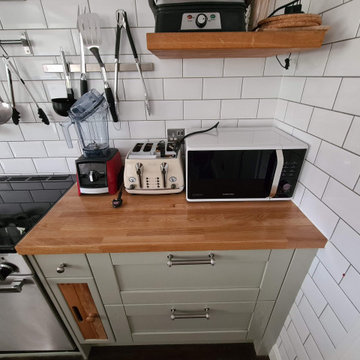
Old existing coating failed, water marks, and bleaching to the wood make the finish tacky - everything was masked, and sanded with 120, 180, 240 and 320 between new food safe oil application. Work was carried as additional while client been on holiday ! so much professionalism and trust !!
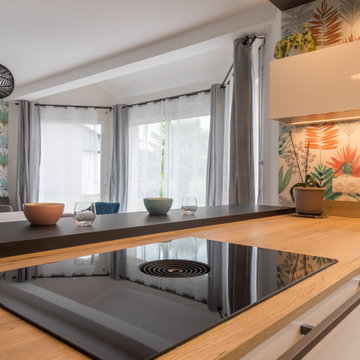
Le cahier des charges de nos clients pour cette rénovation de leur espace cuisine était de le moderniser et de le rendre plus chaleureux.
Nous avons ici conçu l'implantation de cette cuisine avec tous les caissons plafond en placoplâtre peint en noir faisant écho au tracé des plans de travail.
L'idée était de permettre aux clients d'incruster des spots, ce qui n'était pas possible avant avec leur plafond d'origine.
Nous avons donc choisi de proposer un mur d'armoires au fond de de la pièce, avec une niche décorative habillée d'étagères et d'un spot à gauche.
La façade d'armoire, elle, dissimule un passage vers l'arrière cuisine à droite.
Cette petite touche d'originalité a beaucoup plu à nos clients. Elle permet surtout d'intégrer parfaitement le passage vers une autre pièce, et de rendre la cuisine visuellement plus grande.
Côté finitions, nous avons opté pour des façades laquées blanc brillant avec des plans de travail en bois.
De grands poignées Coloris Titanio ont été posées pour donner du caractère à l'ensemble.
Le long mange-debout en Fenix Noir au dos du retour péninsule invite à s'attabler.
405 Billeder af køkken med træbordplade og bakkeloft
6
