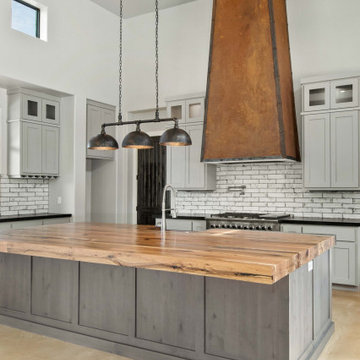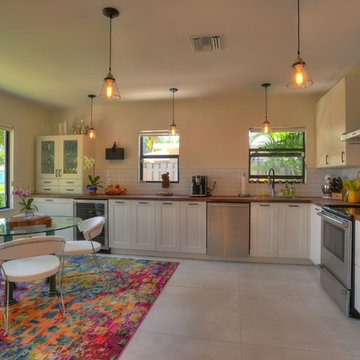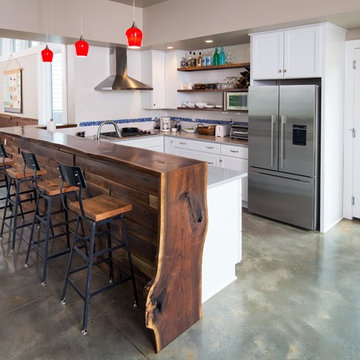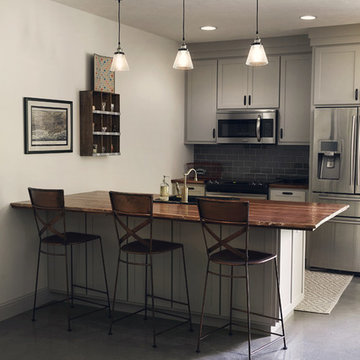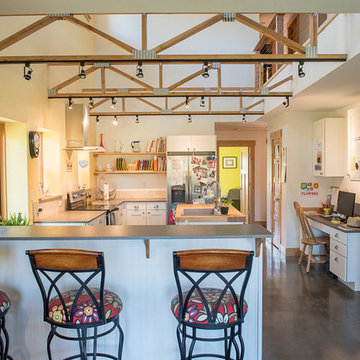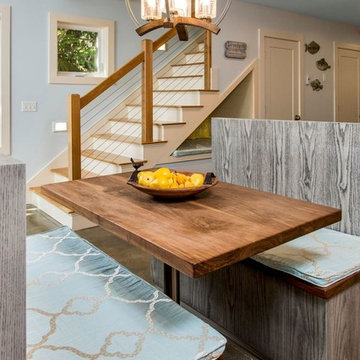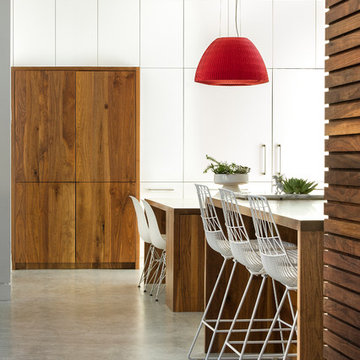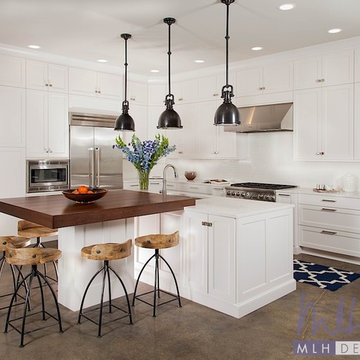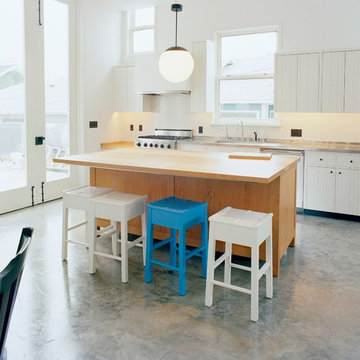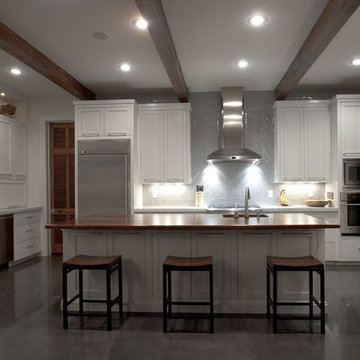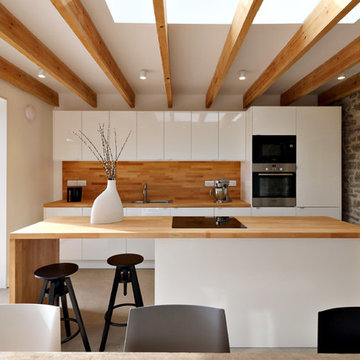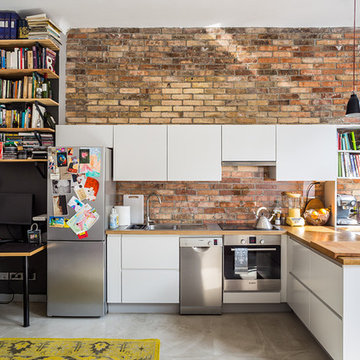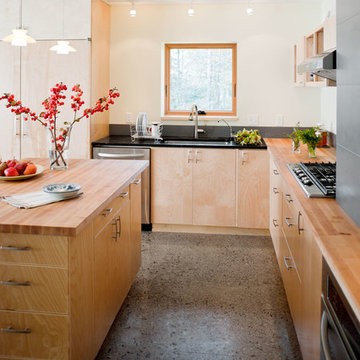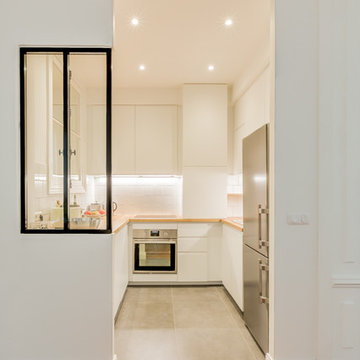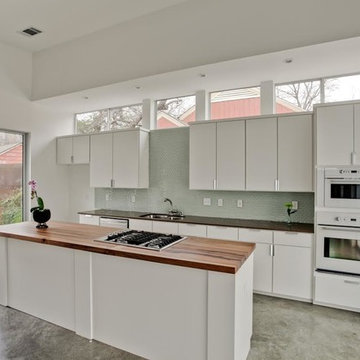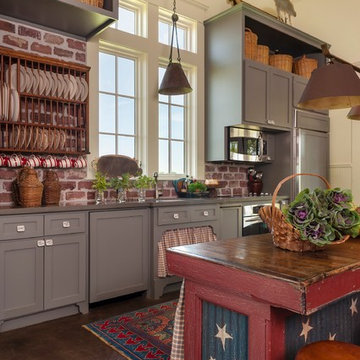1.692 Billeder af køkken med træbordplade og betongulv
Sorteret efter:
Budget
Sorter efter:Populær i dag
141 - 160 af 1.692 billeder
Item 1 ud af 3
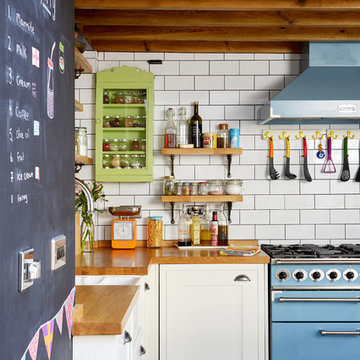
A misting system fitted to the mains allows for an open-plan kitchen and living space.
Photo: Andrew Beasley

Extension and refurbishment of a semi-detached house in Hern Hill.
Extensions are modern using modern materials whilst being respectful to the original house and surrounding fabric.
Views to the treetops beyond draw occupants from the entrance, through the house and down to the double height kitchen at garden level.
From the playroom window seat on the upper level, children (and adults) can climb onto a play-net suspended over the dining table.
The mezzanine library structure hangs from the roof apex with steel structure exposed, a place to relax or work with garden views and light. More on this - the built-in library joinery becomes part of the architecture as a storage wall and transforms into a gorgeous place to work looking out to the trees. There is also a sofa under large skylights to chill and read.
The kitchen and dining space has a Z-shaped double height space running through it with a full height pantry storage wall, large window seat and exposed brickwork running from inside to outside. The windows have slim frames and also stack fully for a fully indoor outdoor feel.
A holistic retrofit of the house provides a full thermal upgrade and passive stack ventilation throughout. The floor area of the house was doubled from 115m2 to 230m2 as part of the full house refurbishment and extension project.
A huge master bathroom is achieved with a freestanding bath, double sink, double shower and fantastic views without being overlooked.
The master bedroom has a walk-in wardrobe room with its own window.
The children's bathroom is fun with under the sea wallpaper as well as a separate shower and eaves bath tub under the skylight making great use of the eaves space.
The loft extension makes maximum use of the eaves to create two double bedrooms, an additional single eaves guest room / study and the eaves family bathroom.
5 bedrooms upstairs.

Architecture and Design Refurbishment - Newtown – 120 sqm.
Cradle Design worked closely with the owner and builder of Built Complete, to undertake a full remodel of this once run-down terrace in the Sydney inner suburb of Newtown. The result, a high-end home design with modern and minimalistic appeal. The contemporary architecture and design boasts an open-plan living, dining, and kitchen, decorated with mid-century furniture including the owner's antique record player and sideboard.
Complimenting the living area, the kitchen has been modelled on a 1950’s interior design style with pastel pinks and blues and retro Smeg appliances. Adjoining the kitchen, the dining area is steeped in natural light through strategically placed sky-lights and a wall of bi-fold doors. These doors open the home up to tropical gardens creating a relaxed indoor-outdoor space. Featuring original French doors, the second bedroom opens onto the main veranda while the master bedroom opens onto the tranquil rooftop garden.
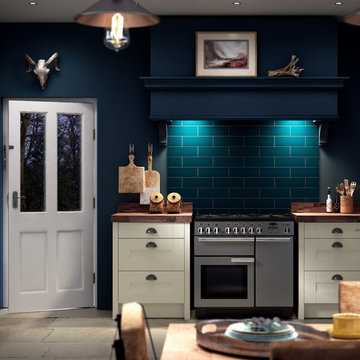
The beautiful painted timber effect and delicate colouring of Milton Bone will bring light and space into even the darkest and smallest of kitchens. Adding feature units such as glass wall fascias and oak plate racks gives an extra touch of traditional sophistication.
1.692 Billeder af køkken med træbordplade og betongulv
8
