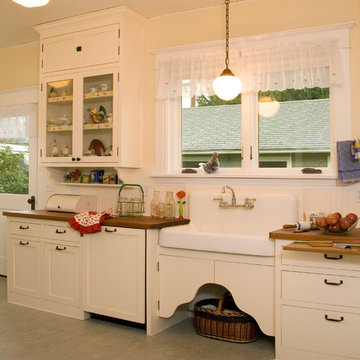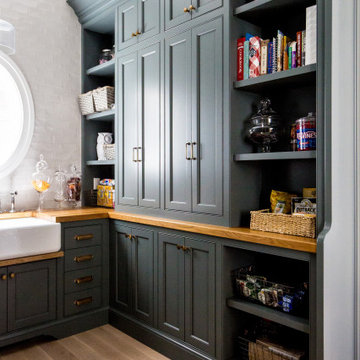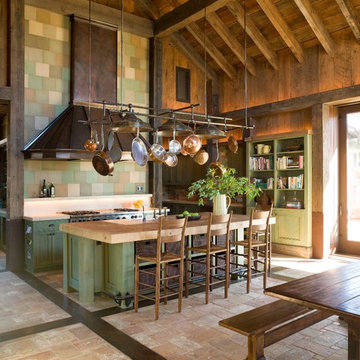55.085 Billeder af køkken med træbordplade og glasbordplade
Sorteret efter:
Budget
Sorter efter:Populær i dag
81 - 100 af 55.085 billeder
Item 1 ud af 3

This Cape Cod kitchen with wood countertops underwent an enormous transformation that added 75 square feet and relocated all three legs of the work triangle: sink, refrigerator, and range. To accommodate traffic flow through the space, the upper corner of the kitchen was made into a pantry/baking center, and the remaining space was used to create the work triangle. The look of the cabinets was kept simple, but small flourishes such as crown molding throughout the room and staggered cabinet heights add visual interest. Some of the cabinets include glass doors with grids that match the windows, helping to pull together the design as a whole. Jenerik Images Photography

Classic 1920's style kitchen designed in a new 200 sf addition to original historic home. Northlight Photography.

A special way to keep dog dishes out from underfoot. Dogbone drawers hold treats, leashes and other supplies. Pullout cabinet on left of island holds bulk dogfood.

New cabinets with white quartz counters meet refinished original cabinets topped with butcher block.

The addition of casement windows flanking the range opens this wall up to the stunning view, bringing light and color into the space. A slight jog in the base cabinet depth adds definition to the range and hood. The far end of the island switches from quartzite to butcher block counters, creating a perfect work space.

Spires Interiors recently completed a new build project in Earls Colne, near Colchester Essex, encompassing the design and installation of a new kitchen and open-plan dining space, and utility room.
The house is set in an incredibly scenic spot, and the customers have a passion for natural materials and in particular solid wood. They wanted a traditional finish in the kitchen, complemented by a colour palette that wouldn’t date, and found that our in-frame range offered exactly what they were looking for. The combination of different worktops works so well in the space as it adds character, charm, and a natural feel to the room, as well as warmth from the solid wood worktops. There is a living space at the end of the room and the colours and tone of the space reflect the relaxing area created.
Made-to-measure doors and cabinets give us the flexibility to utilise every space in the kitchen by creating little units with pull-outs and custom-sized cabinets to make the room work as functionally as possible. The overmantle itself was manufactured in three parts after getting the specification from the design team and working with the clients to get it as the customers wanted.
Working with these customers and understanding what they wanted was a pleasure, as they brought plenty of ideas to the project and were open to new ideas from our design team. Together we came up with a fantastic kitchen that they can enjoy for many years to come.

This Shaker kitchen in our SW17 Heaver Estate family home is cosy but elegant, and great for entertaining friends and family. We sanded and re-stained the floors, painted the kitchen & added new cupboard knobs to make it feel more premium

Butler pantries can store more than just food. By adding open shelving you can display your cookbooks, tableware, china, and even your gumball machine!

Diese Küche ist ein Phänomen. Auf kleinsten Raum finden sehr viele Elektrogeräte ihren Platz, ohne ins Auge zu fallen. Waschmaschine, Kühlschrank, Spülmaschine, alles elegant versteckt hinter edlen Fronten in matter Optik

На небольшом пространстве удалось уместить полноценную кухню с барной стойкой. Фартук отделан терраццо

En la imagen faltan algunos detalles por terminar, pero se puede apreciar lo luminosa que es.

Silk painted Shaker style kitchen designed for a busy family who desired a kitchen which would grow with the family.
A space which would inspire aspiring young cooks, teenagers grabbing a midnight snack, and adults entertaining friends.
Shades of grey combined with the warm tone of copper and iroko make for an easy living come work space.

Farm house sink, Wooden cabinets and hardwood flooring. Mixing Contemporary design with rustic finishes, this galley kitchen gives off a modern feel while still maintaining a Western décor.
55.085 Billeder af køkken med træbordplade og glasbordplade
5






