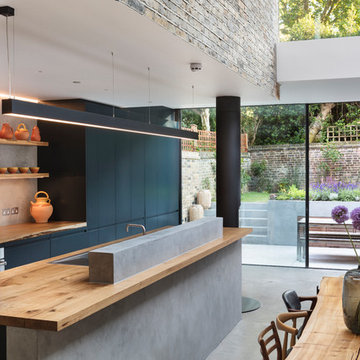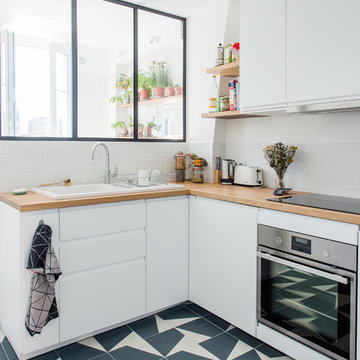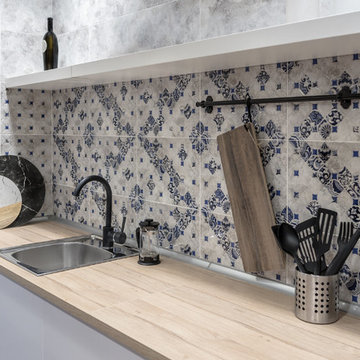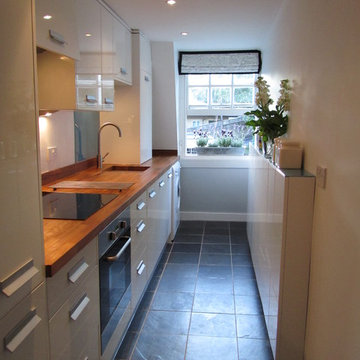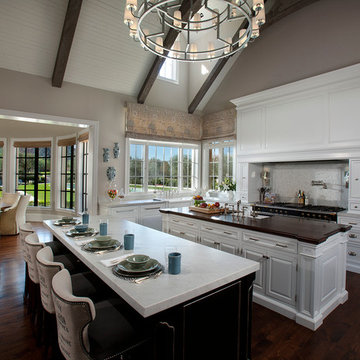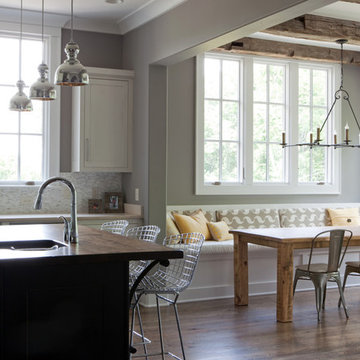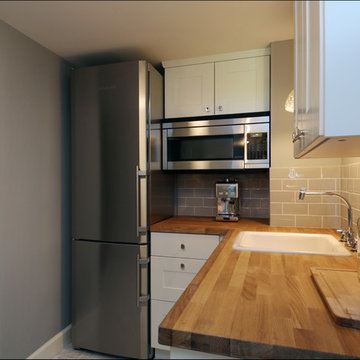4.365 Billeder af køkken med træbordplade og grå stænkplade
Sorteret efter:
Budget
Sorter efter:Populær i dag
81 - 100 af 4.365 billeder
Item 1 ud af 3

A couple wanted a weekend retreat without spending a majority of their getaway in an automobile. Therefore, a lot was purchased along the Rocky River with the vision of creating a nearby escape less than five miles away from their home. This 1,300 sf 24’ x 24’ dwelling is divided into a four square quadrant with the goal to create a variety of interior and exterior experiences while maintaining a rather small footprint.
Typically, when going on a weekend retreat one has the drive time to decompress. However, without this, the goal was to create a procession from the car to the house to signify such change of context. This concept was achieved through the use of a wood slatted screen wall which must be passed through. After winding around a collection of poured concrete steps and walls one comes to a wood plank bridge and crosses over a Japanese garden leaving all the stresses of the daily world behind.
The house is structured around a nine column steel frame grid, which reinforces the impression one gets of the four quadrants. The two rear quadrants intentionally house enclosed program space but once passed through, the floor plan completely opens to long views down to the mouth of the river into Lake Erie.
On the second floor the four square grid is stacked with one quadrant removed for the two story living area on the first floor to capture heightened views down the river. In a move to create complete separation there is a one quadrant roof top office with surrounding roof top garden space. The rooftop office is accessed through a unique approach by exiting onto a steel grated staircase which wraps up the exterior facade of the house. This experience provides an additional retreat within their weekend getaway, and serves as the apex of the house where one can completely enjoy the views of Lake Erie disappearing over the horizon.
Visually the house extends into the riverside site, but the four quadrant axis also physically extends creating a series of experiences out on the property. The Northeast kitchen quadrant extends out to become an exterior kitchen & dining space. The two-story Northwest living room quadrant extends out to a series of wrap around steps and lounge seating. A fire pit sits in this quadrant as well farther out in the lawn. A fruit and vegetable garden sits out in the Southwest quadrant in near proximity to the shed, and the entry sequence is contained within the Southeast quadrant extension. Internally and externally the whole house is organized in a simple and concise way and achieves the ultimate goal of creating many different experiences within a rationally sized footprint.
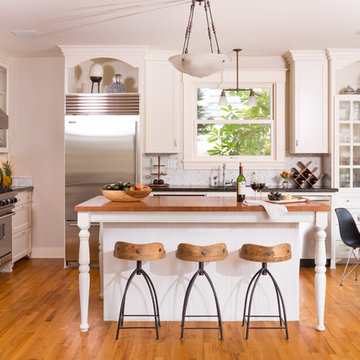
Traditional with an eclectic twist, this historic Queen Anne home is highly personalized without losing its roots. Full of pops of teal and red amidst a background of textured neutrals, this home is a careful balance of warm grays and blacks set against bright whites, color and natural woods. Designed with kids in mind, this home is both beautiful and durable -- a highly curated space ready to stand the test of time.

A library ladder is a charming, unexpected addition to a kitchen, but totally functional for accessing storage.
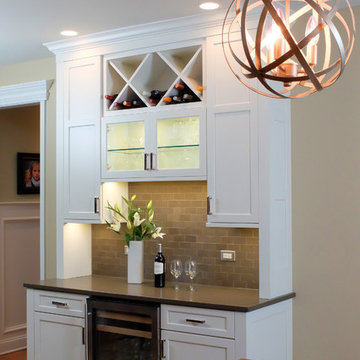
Free ebook, Creating the Ideal Kitchen. DOWNLOAD NOW
This large kitchen had a lot going for it in terms of the large open space and work triangle, however the honey oak cabinets and laminate countertops left a lot to be desired.
The small range was replaced with a large pro-style cooktop. Space from an existing pantry was reworked to allow for the addition of double ovens, refrigerator and butler pantry type storage.
A new larger window was added and relocated to allow for better placement of the sink, and a bar area was redesigned into a more functional and visually pleasing area.
This young family wanted a unique design that was not a “cookie cutter” space. To accomplish this, Klimala designed a large custom hood flanked by large storage cabinets. The hood area is a steel gray repeating the color of the island giving each of those areas equal weight and a sense of balance.
The large island that houses storage and a microwave drawer is topped with a walnut butcher block. The walnut is repeated at the mantle hood and in some shallow shelving for spice storage near the cooktop.
Hardworking gray quartz countertops were chosen for the rest of the space and gray limestone brick adds some texture to the backsplash area. The unique circular glass mosaic tile at the cooktop provides a stunning focal point. Globe shaped pendants repeat the circle theme above the island.
Designed by: Susan Klimala, CKD, CBD
Photography by: Carlos Vergara
For more information on kitchen and bath design ideas go to: www.kitchenstudio-ge.com
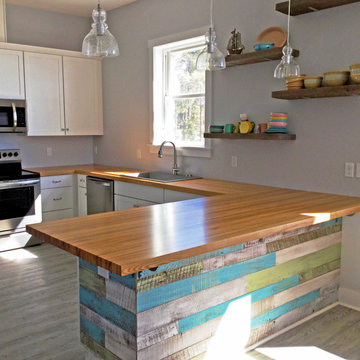
"After surviving hurricane Michael we continued to build our home in Florida. I’ve always loved natural wood countertops and was really excited to find Hardwood Lumber. The custom perfect fit is amazing. We went with 1-3/4” and it’s perfect. Any thicker would look too chunky. Luckily Lowe’s was delivering our appliances at the same time so with a big tip they helped us move them. So heavy once they were in place there wasn’t any moving them. We finished with Waterlox sealer 2 coats then satin 2 coats. It looks natural and the water beads up. I love love them!"
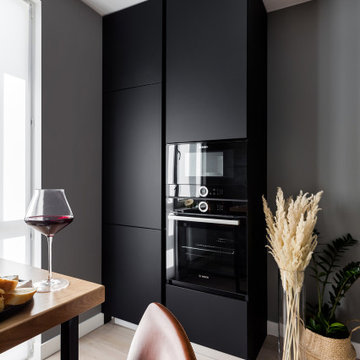
Кухонный гарнитур спроектирован угловым, но со шкафом-колонной, куда встроена бытовая техника — холодильник, духовой шкаф.
Интерьер построен на монохромных сочетаниях черного, белого и серого.
А роль обеденной зоны выполняет барная стойка. В конструкции гарнитура есть «секрет» — скрытый шкаф на рабочей поверхности.
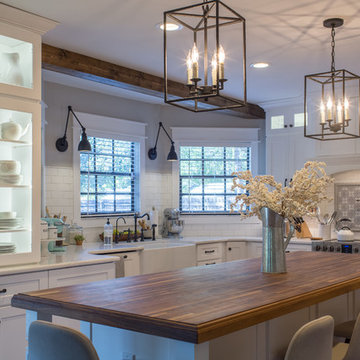
Photo Credit: Brandi Image Photography
Our Modern Farmhouse Style reflects in our own personal kitchen and working showroom. The warmth of the Walnut Butcher Block sets the scene for gathering and also for long baking sessions. The Silestone Quartz countertop around the perimeter makes it for easy clean up - especially around the range area. That heavy cooking zone features a custom PPKD built wood hood with all the detailing in the crown molding. The glass hutch serves as a perfect every day dish cabinet, while glass on the range wall also helps to lighten up the heavy load. The Farmhouse sink provides a beautiful clean-up station with the bridge faucet to add beauty and tradition. The purifier is strategically set up near the coffee station for early morning risers. The refrigerator is built into an old walkway that was under-used and it provides the perfect spot to house a hard working appliance. The dishwasher is paneled and tucked away beside the sink while the double pull-out trash is also camoflauged adjacent to the sink.
We welcome you to make your Design Consult Appointment today so you can come and see the beauty, quality, and special touches we will put in your home, as we did with ours.
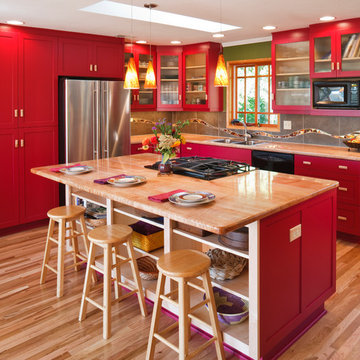
Who wouldn't want to hang out in this vibrant kitchen morning, noon, night and snack time? This rivetingly colorful kitchen never fails to wow. Appetite stimulating red cabinets feature wood knobs and pulls. There's island seating as well as a breakfast nook with a view and ample bench seating with extra storage. The custom maple countertops are polished on the sink side of the kitchen but unpolished on the kitchen island. Kitchen features multi layered lighting including cans, undercabinet, pendant and natural. Photos by Terry Poe Photography.
4.365 Billeder af køkken med træbordplade og grå stænkplade
5
