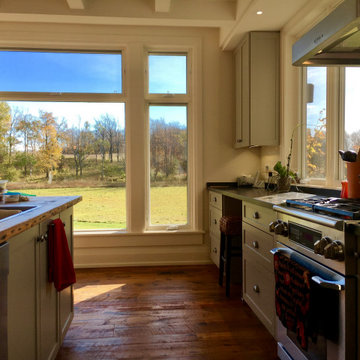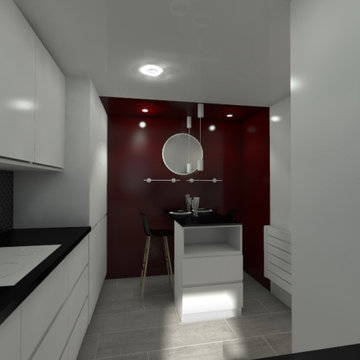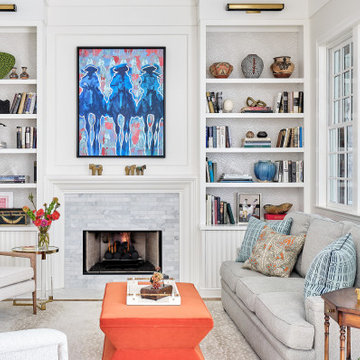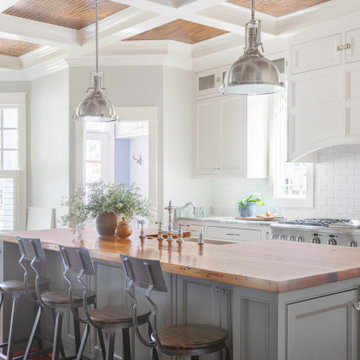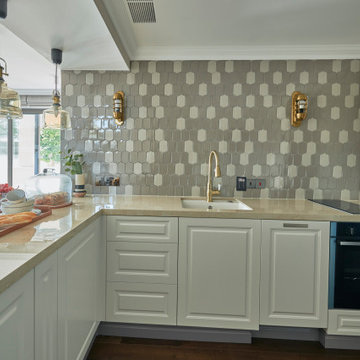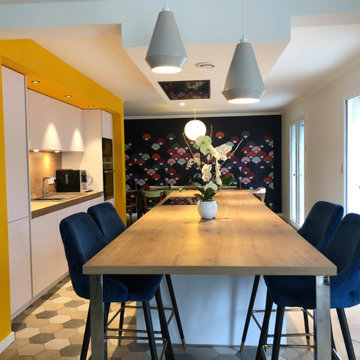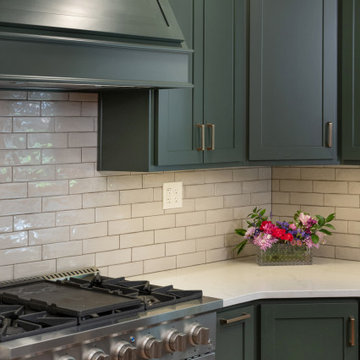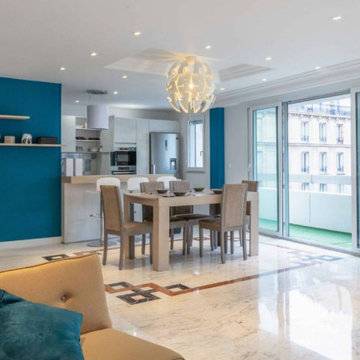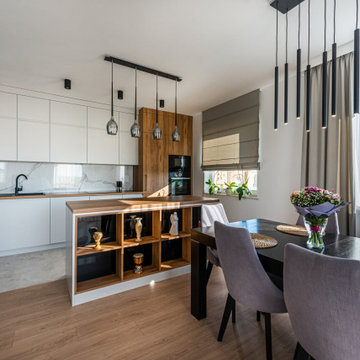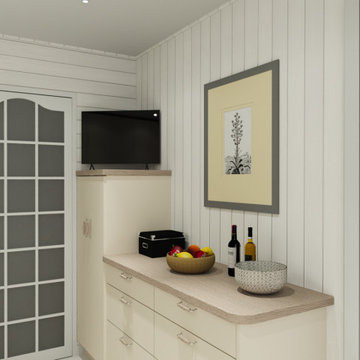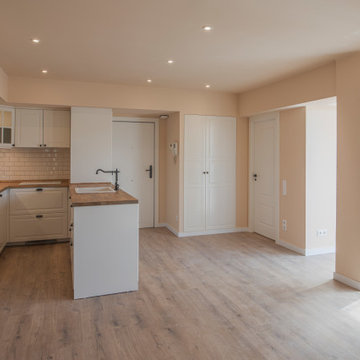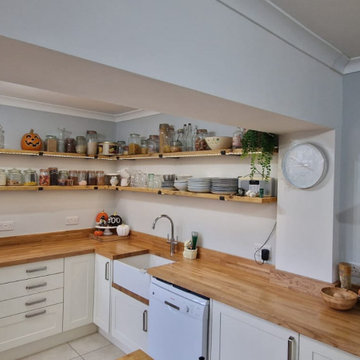157 Billeder af køkken med træbordplade og kassetteloft
Sorteret efter:
Budget
Sorter efter:Populær i dag
41 - 60 af 157 billeder
Item 1 ud af 3
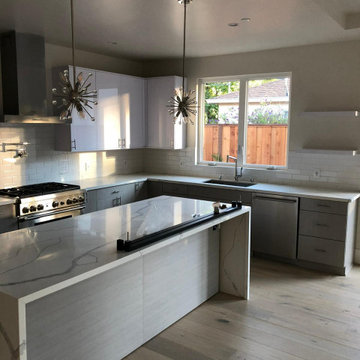
complete kitchen remodel - demolition of old kitchen cabinets, removal of wall, build of a kitchen island, installation of kitchen cabinets, installation of kitchen appliances, kitchen tile, engineered hardwood floors, countertops, recessed lighting, accent lights.
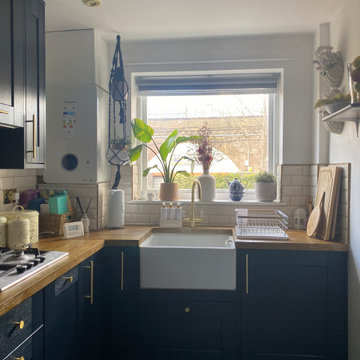
The kitchen was the same since the 70's. I designed a new layout, kitchen and did the whole floor, ceiling and walls.
Kitchen from Howdens
Worktop from Howdens
Flooring Berkeley essence from Topps Tiles
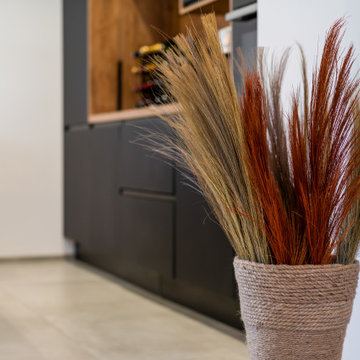
Cuisine ouverte sur le salon avec ilot centrale, hotte intégrée, rangement jusqu'en haut, optimisation de tout l'espace. Abat jour customisé avec de la corde pour un mélange de style moderne et ethnique.
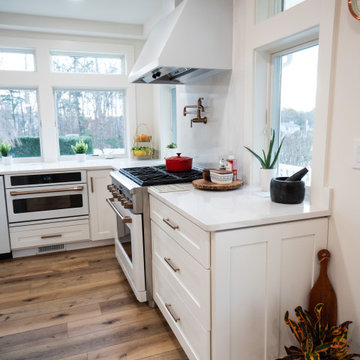
Walls removed to enlarge kitchen and open into the family room . Windows from ceiling to countertop for more light. Coffered ceiling adds dimension. This modern white kitchen also features two islands and two large islands.
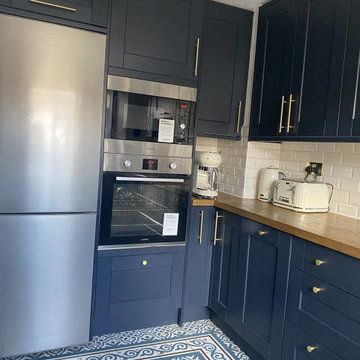
The kitchen was the same since the 70's. I designed a new layout, kitchen and did the whole floor, ceiling and walls.
Kitchen from Howdens
Worktop from Howdens
Flooring Berkeley essence from Topps Tiles
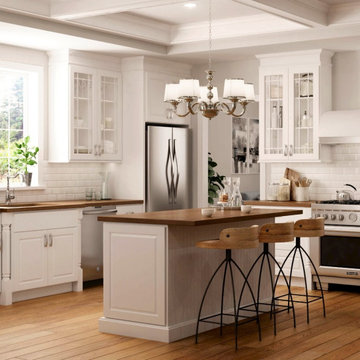
This polished farmhouse kitchen has traditional style and warm wood details that make the space happy and inviting. These traditional raised panel kitchen cabinets from the Avery Soft White Cabinet Collection have a slightly off white painted finish that isn't too stark and bright for this kitchen style. Farmhouse kitchens don't have to have a farmhouse sink, in case you're not a fan, but this kitchen adds in extra style with the warm wood butcherblock countertops that mimic the traditional hardwood floor design. A large window above the kitchen sink lets in beautiful natural light and pairs well with the glass cabinet doors with mullion. Stainless appliances are complemented with silver tone hardware and fixtures including a 5 light chandelier that makes this casual eating area feel a bit more fancy.
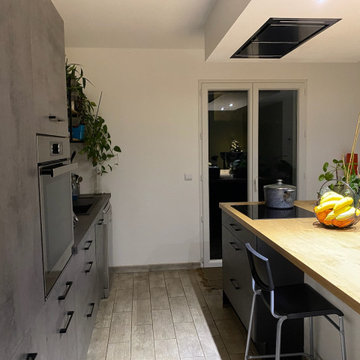
Cuisines Turini depuis 1993, est une société familiale spécialisée dans l'aménagement intérieur.
Que ce soit pour une cuisine, une salle de bains, un rangement ou un canapé modulable, nos conseillers vous accompagnent dans vos projets à Toulouse mais aussi sur son agglomération.
Dans cette réalisation de cuisine design aux façades aspect béton métrée, livrée et posée à Lanta dans le 31, les clients avaient une belle pièce à vivre à équiper.
D' où la possibilité de l'aménager en parallèle avec un ilot au centre de façon à obtenir le plus de rangement possible sans alourdir la pièce.
En effet cet aménagement en parallèle est composé d'un côté de deux colonnes, de meubles bas façade aspect béton ardoise gris foncé et au-dessus des étagères, ce qui n'alourdit pas visuellement le pan de mur.
De l'autre côté, il y a des meubles bas suspendus avec juste une colonne.
Au centre, il y a un ilot avec un plan de travail chêne vintage avec des places assises autour et une table à induction noire Whirlpool trois boosters intégrés.
Au-dessus de l'ilot, il y a une hotte plafond Roblin de coloris inox avec une commande électronique à haute capacité d'aspiration.
Des leds intégrées au plafond appuient le côté design de la cuisine aux façades aspect béton.
L'aménagement en parallèle de cette cuisine design à Lanta s'avère optimisé grâce à de nombreux rangements.
Sobre mais aussi chic, l'aspect brut des façades aspect béton mise sur une esthétique minimaliste et design.
L'effet aspect béton des façades s'inscrit dans une tendance dans les cuisines design.
En matière de déco ces façades sont très en vogue et s'accordent à merveille avec le bois comme ici avec le plan de travail en chêne vintage.
Plusieurs coloris de façades aspect béton existent, vous pouvez personnaliser votre cuisine avec les façades qui vous plaisent.
Pari réussi pour cette réalisation complète de cuisine à Lanta.
Vous souhaitez concevoir l'aménagement d'une cuisine design façades aspect béton agencée en parallèle ave un ilot et vous habitez à Lanta ou Toulouse et son agglomération ?
Alors n'hésitez pas à nous contacter, nos conseillers Cuisines Turini dans nos agences à Toulouse, à Portet-sur-Garonne ou à Quint-Fonsegrives ouvertes du lundi au samedi de 10h à 19 h.
Ils vous apporteront le conseil et l'écoute afin de réaliser le projet qui correspond à vos attentes, à votre pièce et à votre budget.
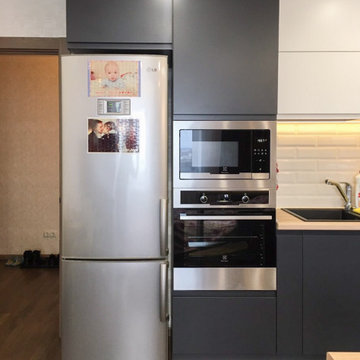
Кухня без ручек с фрезеровкой на торце, сочетание темно-серого и белого фасада
157 Billeder af køkken med træbordplade og kassetteloft
3
