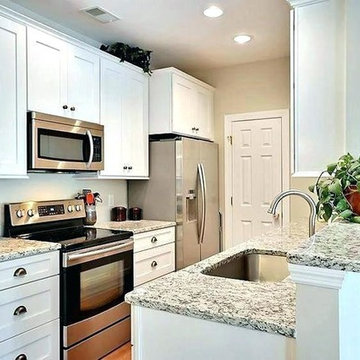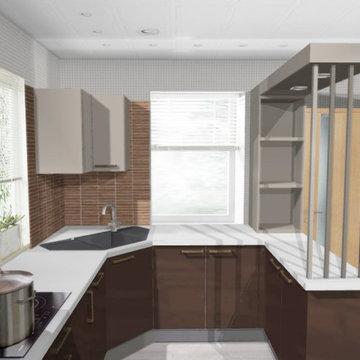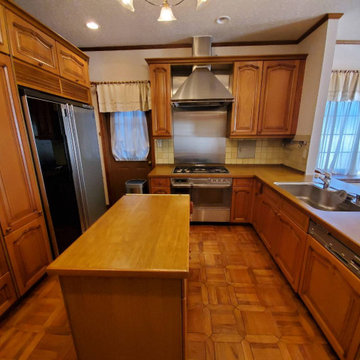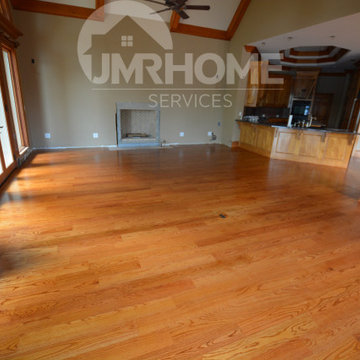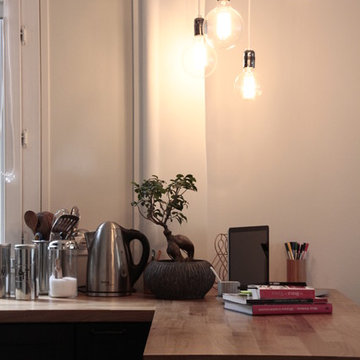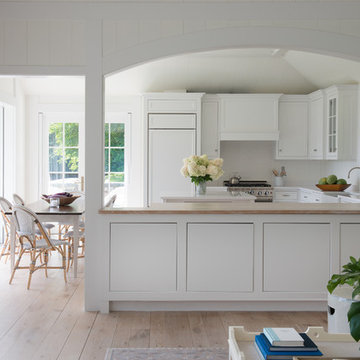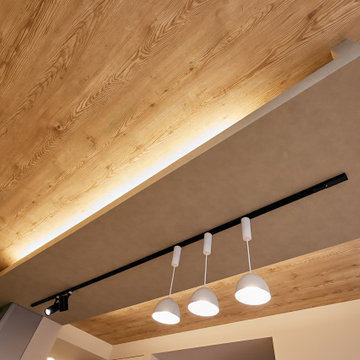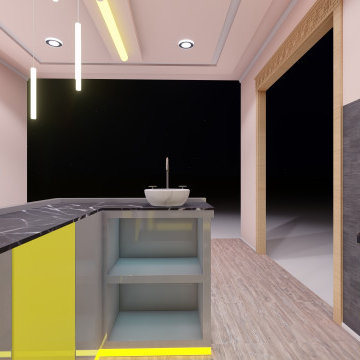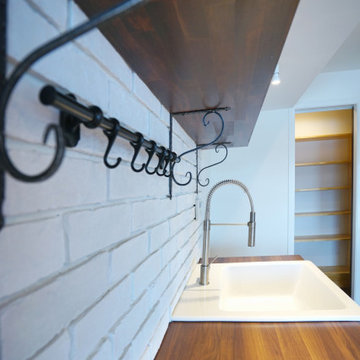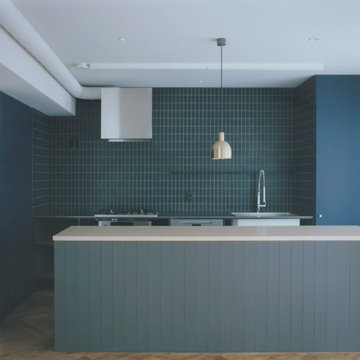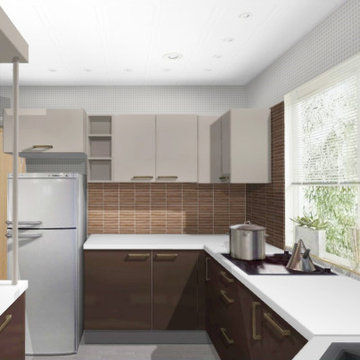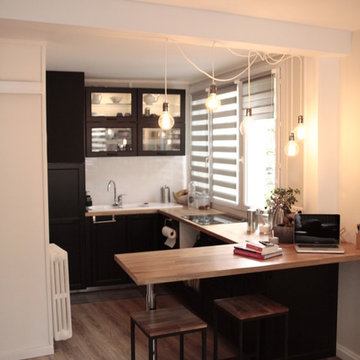110 Billeder af køkken med træbordplade og krydsfinér gulv
Sorteret efter:
Budget
Sorter efter:Populær i dag
41 - 60 af 110 billeder
Item 1 ud af 3
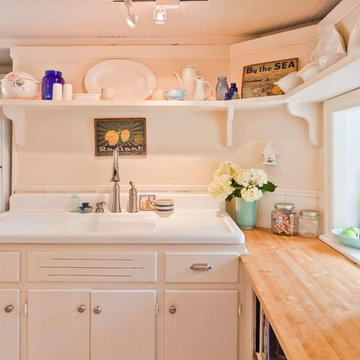
This farmhouse, with it's original foundation dating back to 1778, had a lot of charm--but with its bad carpeting, dark paint colors, and confusing layout, it was hard to see at first just how welcoming, charming, and cozy it could be.
The first focus of our renovation was creating a master bedroom suite--since there wasn't one, and one was needed for the modern family that was living here day-in and day-out.
To do this, a collection of small rooms (some of them previously without heat or electrical outlets) were combined to create a gorgeous, serene space in the eaves of the oldest part of the house, complete with master bath containing a double vanity, and spacious shower. Even though these rooms are new, it is hard to see that they weren't original to the farmhouse from day one.
In the rest of the house we removed walls that were added in the 1970's that made spaces seem smaller and more choppy, added a second upstairs bathroom for the family's two children, reconfigured the kitchen using existing cabinets to cut costs ( & making sure to keep the old sink with all of its character & charm) and create a more workable layout with dedicated eating area.
Also added was an outdoor living space with a deck sheltered by a pergola--a spot that the family spends tons of time enjoying during the warmer months.
A family room addition had been added to the house by the previous owner in the 80's, so to make this space feel less like it was tacked on, we installed historically accurate new windows to tie it in visually with the original house, and replaced carpeting with hardwood floors to make a more seamless transition from the historic to the new.
To complete the project, we refinished the original hardwoods throughout the rest of the house, and brightened the outlook of the whole home with a fresh, bright, updated color scheme.
Photos by Laura Kicey
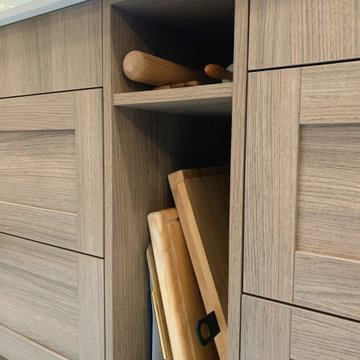
As a company that takes pride in our Cabinet Closet and Millwoeek, Europen standard suspension hardware.
Our cabinets are personalized to suit every taste, style, and choice, resulting in an enduring expression of your personality.
• Operated Since 2005
• 16,000 sq. feet factory
• German WORK4.0 production line
• High-end spray booth & dryer room
• Service all Lower Mainland
• We speak English, French, Chinese, Korean
Cabinet Closet Millwork
Urbanvista since 2005
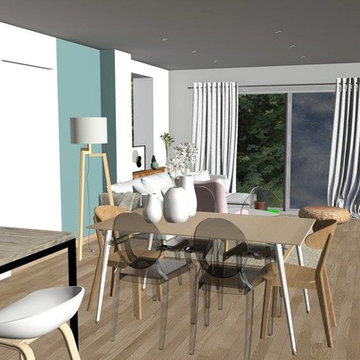
Mission: Division et extension d’une maison de ville. Notre mission: Conception architecturale, dépose de déclaration préalable, architecture d’intérieur et maitrise d’œuvre.
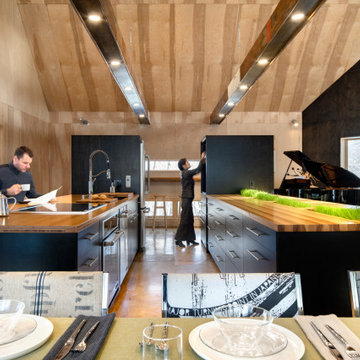
Stream lined kitchen. While living, dining and kitchen occupies the public barn, the private barn consists of office, master bed room, bath room and closets.
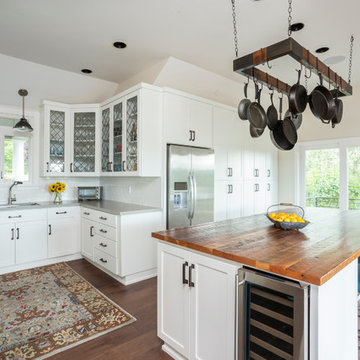
This expansive kitchen features high ceilings, an oversized kitchen island, and gorgeous design details.
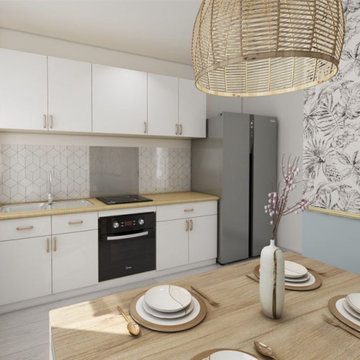
Une jolie petite cuisine blanche avec des touches de bois.
Le plan de travail sera en bois avec comme rappel les poignées des meubles.
Une ambiance douce et lumineuse.
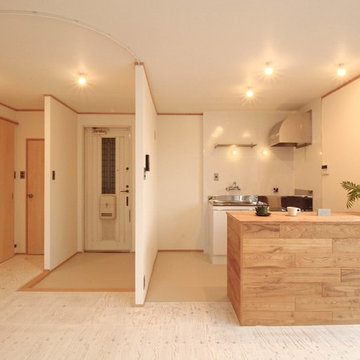
決して広くはない空間で現在の生活パターンで必要としたものを新たにプラスしました。造作のカウンターはそのひとつで、別案件で残ってしまった栗のフローリングを再利用して造っています。また壁を設けて空間を仕切りはするものの、空間そのものを分断することは極力避ける計画としました。
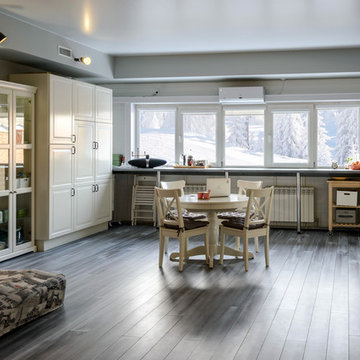
Компания BEARMADE уже не первый год работает с березовой фанерой, которая считается самым используемым материалом при изготовлении мебели. Cтеновые панели, мебель, несущие конструктивные элементы, перегородки, потолок из фанеры создают неповторимый эстетический вид и характер в любом жилом или офисном пространстве.
Мы же предлагаем взглянуть на этот материал под новым углом – и использовать его для отделки пола в качестве бюджетной альтернативы доскам из массива. На сегодняшний день наша компания реализовала уже 3 проекта, где этот уникальный материал был использован в качестве финишного напольного покрытия.
.
В этом проекте фанера стала основным материалом для изготовления всех деревянных изделий - пола, кухонной столешницы и широкого подоконника. Съемку объекта удалось сделать лишь спустя полтора года. Как видите, это никак не сказалось на внешнем виде изделий!
110 Billeder af køkken med træbordplade og krydsfinér gulv
3
