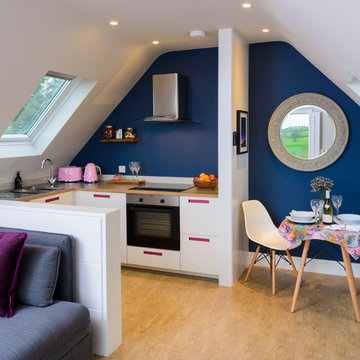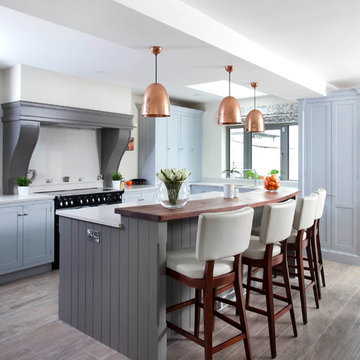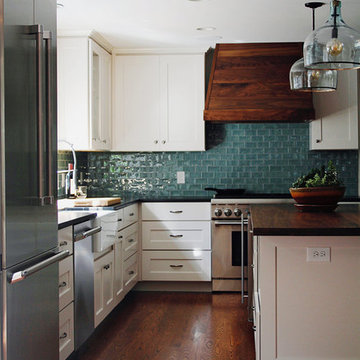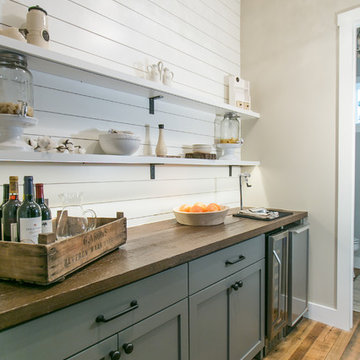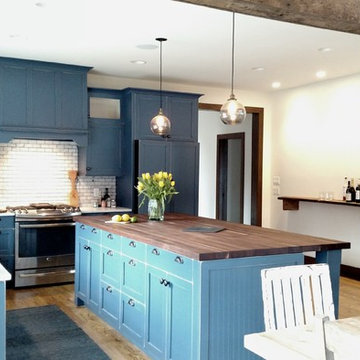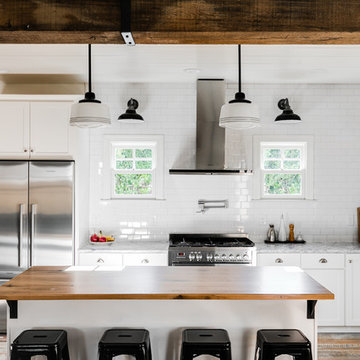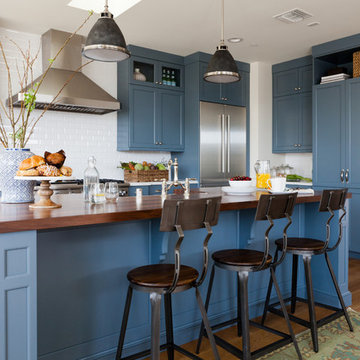10.389 Billeder af køkken med træbordplade og mellemfarvet parketgulv
Sorteret efter:
Budget
Sorter efter:Populær i dag
41 - 60 af 10.389 billeder
Item 1 ud af 3

Open plan kitchen diner with plywood floor-to-ceiling feature storage wall. Contemporary dark grey kitchen with exposed services.
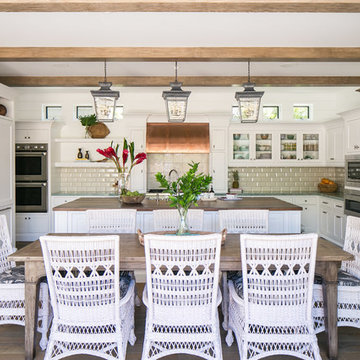
Interior Design: Blackband Design
Build: Patterson Custom Homes
Architecture: Andrade Architects
Photography: Ryan Garvin

Заказчик – поклонник эко-стиля, поэтому в проекте были использованы в основном натуральные материалы: пол из массива, стена из стеклоблоков, реечные конструкции.
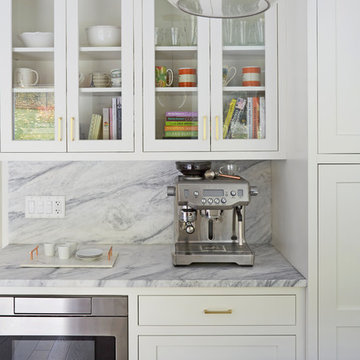
Free ebook, Creating the Ideal Kitchen. DOWNLOAD NOW
Working with this Glen Ellyn client was so much fun the first time around, we were thrilled when they called to say they were considering moving across town and might need some help with a bit of design work at the new house.
The kitchen in the new house had been recently renovated, but it was not exactly what they wanted. What started out as a few tweaks led to a pretty big overhaul of the kitchen, mudroom and laundry room. Luckily, we were able to use re-purpose the old kitchen cabinetry and custom island in the remodeling of the new laundry room — win-win!
As parents of two young girls, it was important for the homeowners to have a spot to store equipment, coats and all the “behind the scenes” necessities away from the main part of the house which is a large open floor plan. The existing basement mudroom and laundry room had great bones and both rooms were very large.
To make the space more livable and comfortable, we laid slate tile on the floor and added a built-in desk area, coat/boot area and some additional tall storage. We also reworked the staircase, added a new stair runner, gave a facelift to the walk-in closet at the foot of the stairs, and built a coat closet. The end result is a multi-functional, large comfortable room to come home to!
Just beyond the mudroom is the new laundry room where we re-used the cabinets and island from the original kitchen. The new laundry room also features a small powder room that used to be just a toilet in the middle of the room.
You can see the island from the old kitchen that has been repurposed for a laundry folding table. The other countertops are maple butcherblock, and the gold accents from the other rooms are carried through into this room. We were also excited to unearth an existing window and bring some light into the room.
Designed by: Susan Klimala, CKD, CBD
Photography by: Michael Alan Kaskel
For more information on kitchen and bath design ideas go to: www.kitchenstudio-ge.com

La cucina realizzata sotto al soppalco è interamente laccata di colore bianco con il top in massello di rovere e penisola bianca con sgabelli.
Foto di Simone Marulli
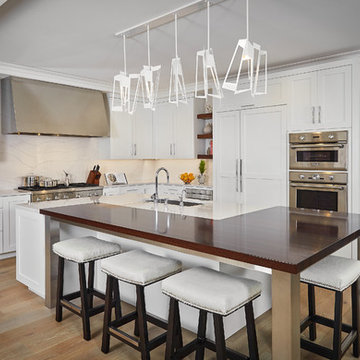
The large island features a Wenge wood countertop from Grothouse where the family often plays euchre with guests. The wet bar with Marvel wine cooler and ice maker offers guests the perfect space to enjoy beverages away from the kitchen while dinner is being prepared.
Kitchen Designer: Todd Wiley, TruKitchens
Interior Designer: Lynn Hollander, Lynn Hollander Design
Builder: Bruce Heys Builders
Photographer: Ashley Avila Photography
Cabinets: Grabill Cabinetry and Shiloh
Appliances: Thermador, Marvel, Sharp
Countertops: Grothouse
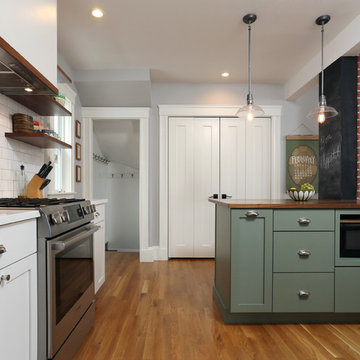
This major kitchen remodel removed a wall between kitchen and dining areas as well as closed off a stairwell entry point to create a more continuous kitchen area with open floor plan to the living area. Warm wood counters mixed with engineered quartz create a funky eclectic feel on top of white and green cabinets. A chalkboard column abuts a pesky chimney column.
Jay Groccia @ OnSite Studios
10.389 Billeder af køkken med træbordplade og mellemfarvet parketgulv
3




