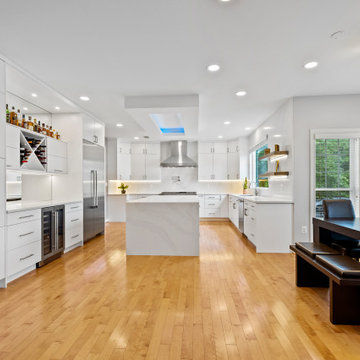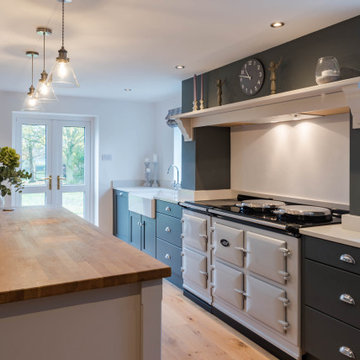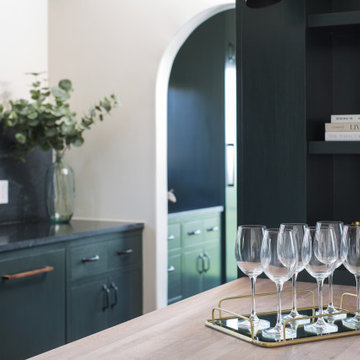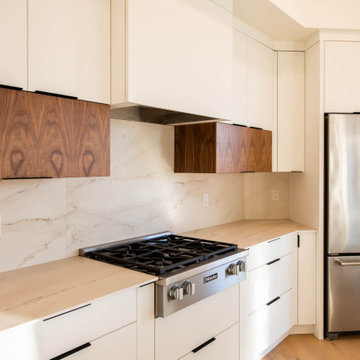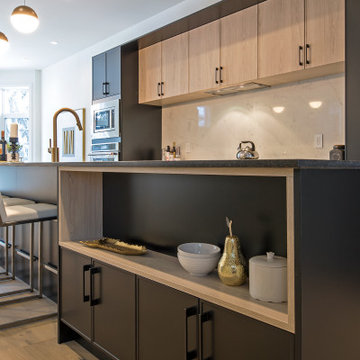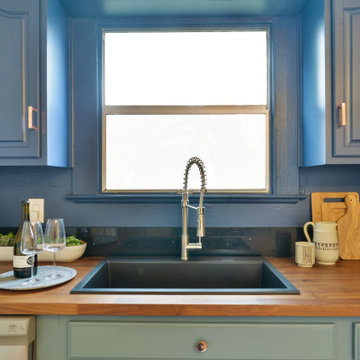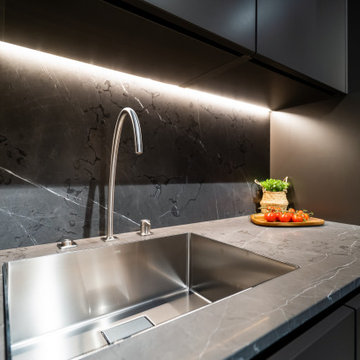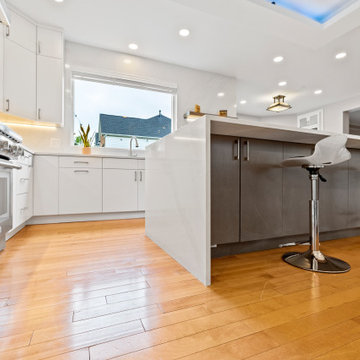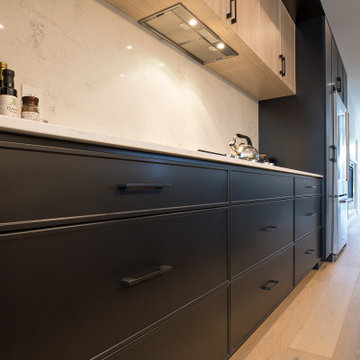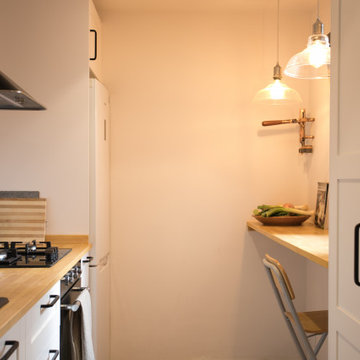202 Billeder af køkken med træbordplade og stænkplade i kvarts komposit
Sorteret efter:
Budget
Sorter efter:Populær i dag
81 - 100 af 202 billeder
Item 1 ud af 3
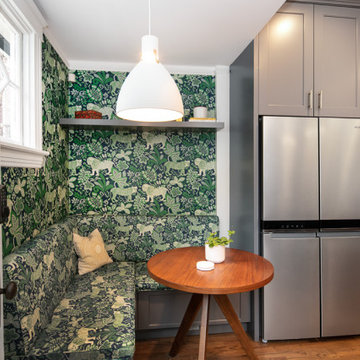
A whimsical corner with green jungle-patterned wallpaper, matching banquette seating upholstery, and a small pedestal table. Sophisticated dark grey shaker style cabinets with knurled brass hardware. Walnut butcher block countertop, which waterfalls on the island. White quartz backsplash with light grey veining. A concrete apron front sink. Both stainless steel and integrated appliances.
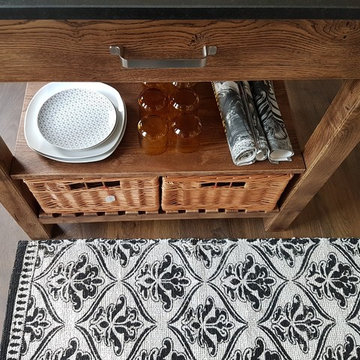
Si vos meubles sont ouverts, gardez l'essentiel à porter de main, mieux vaut consommer peu et avoir du beau :)
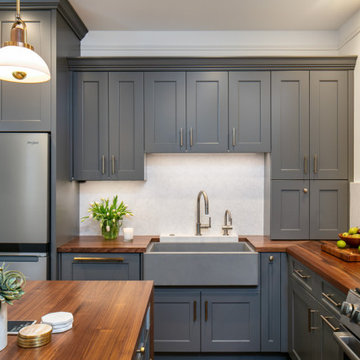
Sophisticated dark grey shaker style cabinets with knurled brass hardware. Walnut butcher block countertop, which waterfalls on the island. White quartz backsplash with light grey veining. A concrete apron front sink. Both stainless steel and integrated appliances.
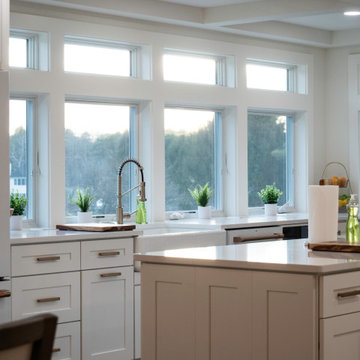
Walls removed to enlarge kitchen and open into the family room . Windows from ceiling to countertop for more light. Coffered ceiling adds dimension. This modern white kitchen also features two islands and two large islands.
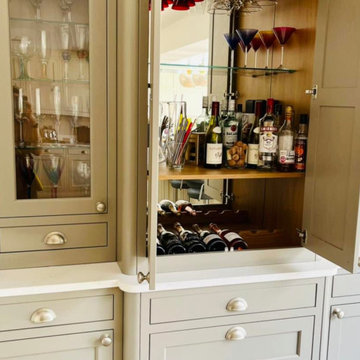
This hidden drink storage is a real show piece. The mirror back reflects more light, especially in the evening when the internal light illuminates the cabinet.
We fitted inserts for wine glasses to hang from the top of the cabinet, and added an oak wine rack to the base for another layer of storage.
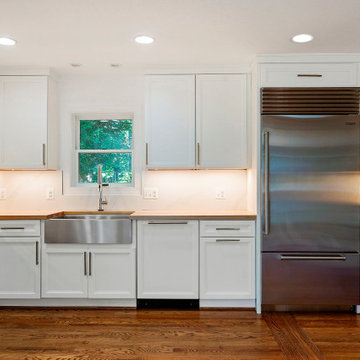
We renovated the kitchen and master bath of this 1950s colonial in Falls Church. The new kitchen has new cabinets, hickory hardwood countertops, silestone backsplash, and all new appliances including a Sub-Zero refrigerator and Lacanche range.
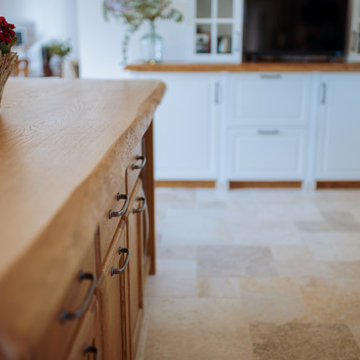
La cuisine a été entièrement dessiné et réalisé sur-mesure, grâce à un menuisier spécialisé en cuisine. L'îlot est en chêne massif vernis avec une teinte miel satiné. Le bâti est blanc mat, et les portes de placards sont en chêne massif, peintes dans une teinte bleu gris, vieillies à la main. Des poignées en "vieux fer" ont été choisi pour rester dans l'esprit campagne. Le magnifique îlot abrite des rangements, des prises et une cave à vin. Il est mis en valeur avec ces trois suspensions boules en verre.
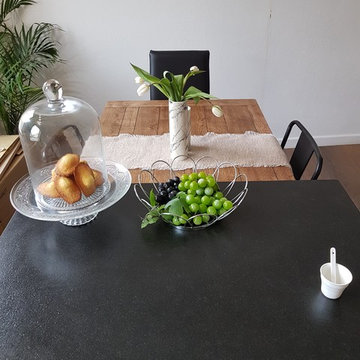
Nul besoin de surcharger votre déco, des petits fruits par ci, des petites fleurs pas là et votre table est raffinée, jolie et donne envie de prendre un bon goûter !
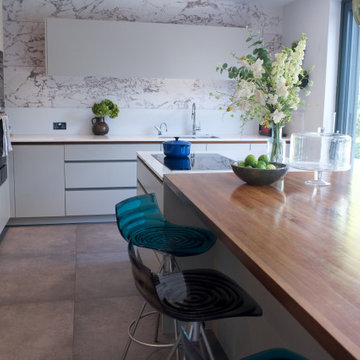
I was asked to help with the finishing touches for this kitchen built and installed by Roundhouse design. We introduced texture and pattern to the back wall with a marble effect wallpaper and smoked glass pendants over the large walnut kitchen island/breakfast bar. We also introduced a teal blue design thread throughout the open-plan space - linking kitchen, dining area and family seating space together.
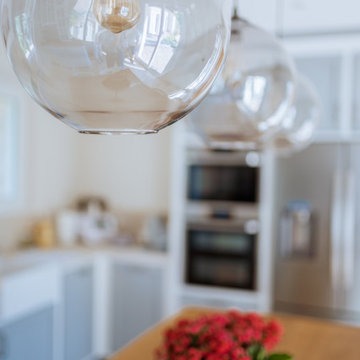
La cuisine a été entièrement dessiné et réalisé sur-mesure, grâce à un menuisier spécialisé en cuisine. L'îlot est en chêne massif vernis avec une teinte miel satiné. Le bâti est blanc mat, et les portes de placards sont en chêne massif, peintes dans une teinte bleu gris, vieillies à la main. Des poignées en "vieux fer" ont été choisi pour rester dans l'esprit campagne. Le magnifique îlot abrite des rangements, des prises et une cave à vin. Il est mis en valeur avec ces trois suspensions boules en verre.
202 Billeder af køkken med træbordplade og stænkplade i kvarts komposit
5
