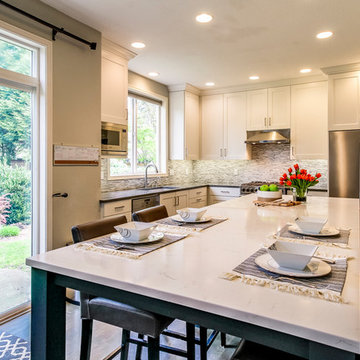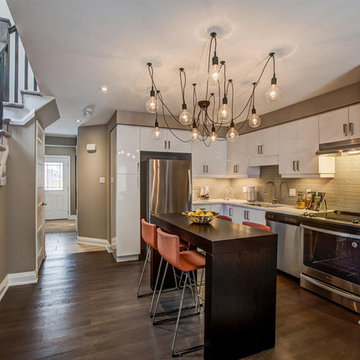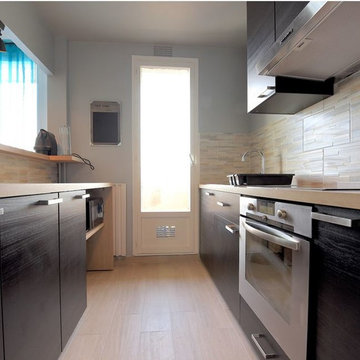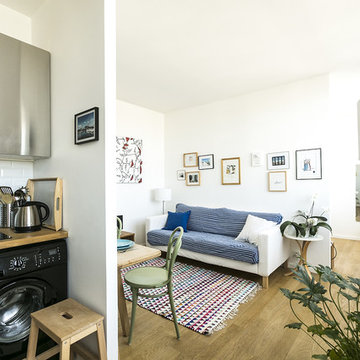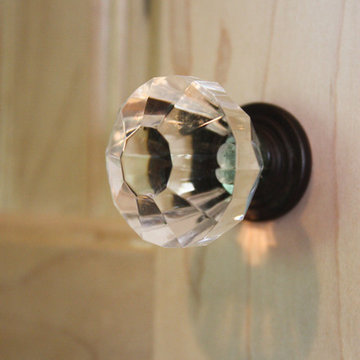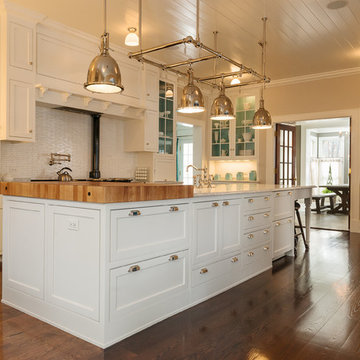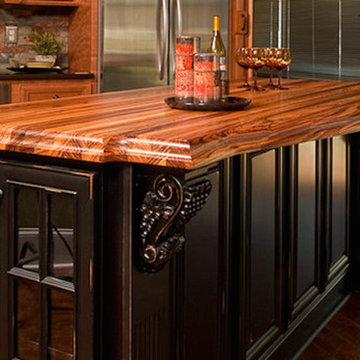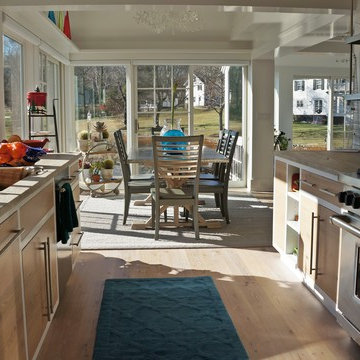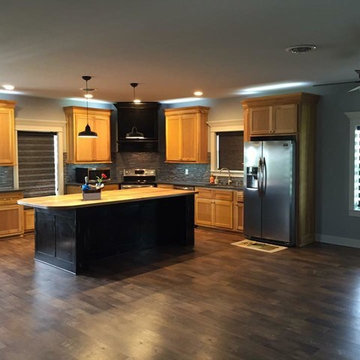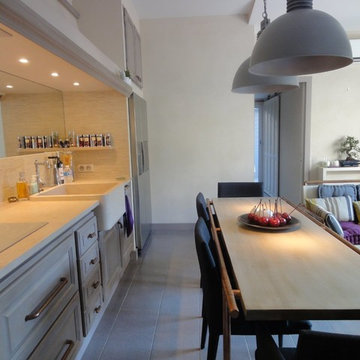311 Billeder af køkken med træbordplade og stænkplade med små aflange fliser
Sorteret efter:
Budget
Sorter efter:Populær i dag
121 - 140 af 311 billeder
Item 1 ud af 3
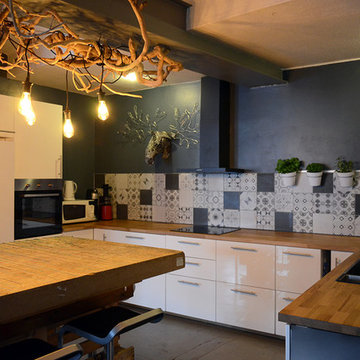
Transformation d'un loft industriel en espace d'habitation. Aménagement et design d'une cuisine ouverte: carreaux de ciments, plan de travail en bois ciré, voûte de branchages et ampoules à filaments pour une ambiance rétro contemporaine.
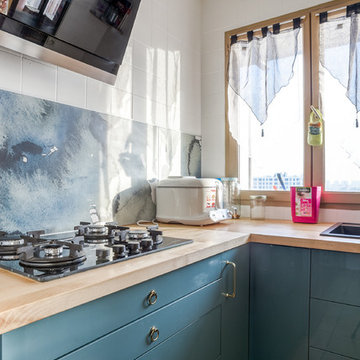
Cuisine ouverte sur le salon grâce à une verrière.
Création d'un bar / passe-plat avec rangements sur-mesure.
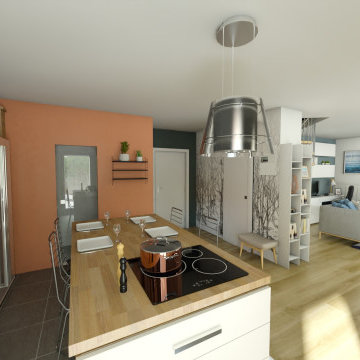
Agencement complet pour ce bel appartement familiale.
Nous avons tout réorganiser du couloir , passant par la cuisine, le bureau et le salon -salle à manger.
La demande était d’avoir plus de place, une cuisine pensée pour être optimisé, et fonctionnelle.
Nous avons opter pour du papier peint à lˇentrée afin d’apporter de la profondeur.
Une couleur corail pour délimiter l’espace cuisine au couloir.
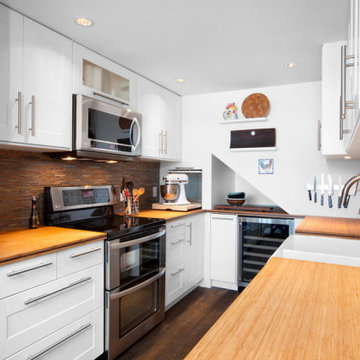
Renovating your kitchen begins with our 100% transparent discovery and design process. Based on your guidance we draw up plans, create custom models, and secure guaranteed fixed-price quotes; we want you to stop imagining that kitchen and start seeing it.
From new counter tops to removing walls and making a new open concept kitchen with built ins, Alair has lots of experience with kitchen renovations. We deliver our kitchen design team to you, get quotes in your budget range, and take care of electrical, plumbing, floor, paint, trim, countertops.
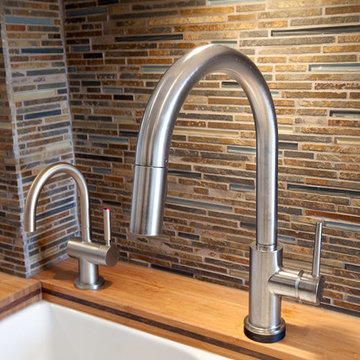
IKEA kitchen marvel:
Professional consultants, Dave & Karen like to entertain and truly maximized the practical with the aesthetically fun in this kitchen remodel of their Fairview condo in Vancouver B.C. With a budget of about $55,000 and 120 square feet, working with their contractor, Alair Homes, they took their time to thoughtfully design and focus their money where it would pay off in the reno. Karen wanted ample wine storage and Dave wanted a considerable liquor case. The result? A 3 foot deep custom pullout red wine rack that holds 40 bottles of red, nicely tucked in beside a white wine fridge that also holds another 40 bottles of white. They sourced a 140-year-old wrought iron gate that fit the wall space, and re-purposed it as a functional art piece to frame a custom 30 bottle whiskey shelf.
Durability and value were themes throughout the project. Bamboo laminated counter tops that wrap the entire kitchen and finish in a waterfall end are beautiful and sustainable. Contrasting with the dark reclaimed, hand hewn, wide plank wood floor and homestead enamel sink, its a wonderful blend of old and new. Nice appliance features include the European style Liebherr integrated fridge and instant hot water tap.
The original kitchen had Ikea cabinets and the owners wanted to keep the sleek styling and re-use the existing cabinets. They spent some time on Houzz and made their own idea book. Confident with good ideas, they set out to purchase additional Ikea cabinet pieces to create the new vision. Walls were moved and structural posts created to accommodate the new configuration. One area that was a challenge was at the end of the U shaped kitchen. There are stairs going to the loft and roof top deck (amazing views of downtown Vancouver!), and the stairs cut an angle through the cupboard area and created a void underneath them. Ideas like a cabinet man size door to a hidden room were contemplated, but in the end a unifying idea and space creator was decided on. Put in a custom appliance garage on rollers that is 3 feet deep and rolls into the void under the stairs, and is large enough to hide everything! And under the counter is room for the famous wine rack and cooler.
The result is a chic space that is comfy and inviting and keeps the urban flair the couple loves.
http://www.alairhomes.com/vancouver
©Ema Peter
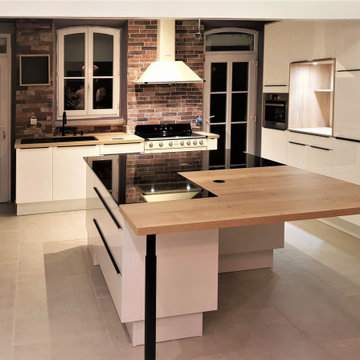
L'imposant îlot central permet de cuisiner, de stocker et sert également de coin snack pour 5 à 6 personnes. Un bel espace optimisé avec de nombreux rangements.
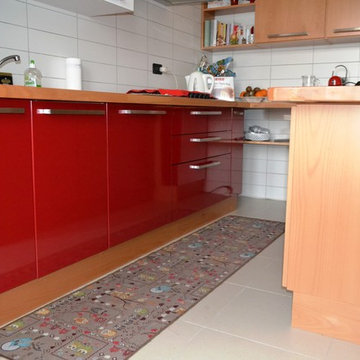
Rinnovare una cucina non sempre richiede l’acquisto diretto di una completamente nuova. Quando i mobili sono ancora in perfetto stato ma si desidera far entrare una ventata di aria fresca, può essere sufficiente sottoporla ad un restyling. Prediligere la progettazione su misura quindi è fondamentale per avere un arredamento di qualità, specifico per le tue esigenze; inserire un nuovo elemento, un’anta colonna oppure un pensile, progettiamo la soluzione più adatta a te, su misura in modo da adeguarsi perfettamente alla tua struttura e in armonia con l’intera cucina.
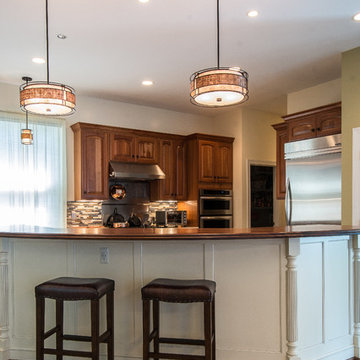
Holiday Kitchens cabinetry. Grothouse wood top, edge grain sapele mahogany with a hand rubbed black glaze.
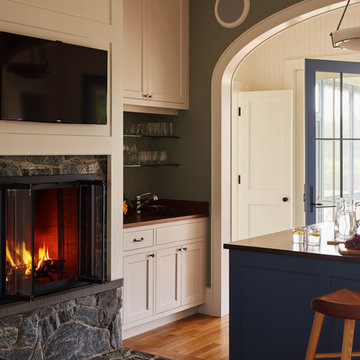
The interior details are simple, elegant, and are understated to display fine craftsmanship throughout the home. The design and finishes are not pretentious - but exactly what you would expect to find in an accomplished Maine artist’s home. Each piece of artwork carefully informed the selections that would highlight the art and contribute to the personality of each space.
© Darren Setlow Photography
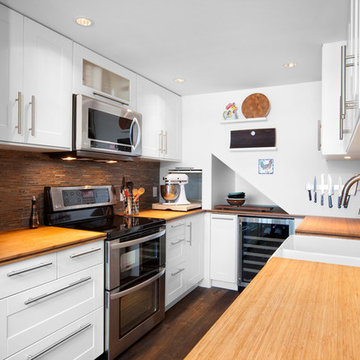
Renovating your kitchen begins with our 100% transparent discovery and design process. Based on your guidance we draw up plans, create custom models, and secure guaranteed fixed-price quotes; we want you to stop imagining that kitchen and start seeing it.
From new counter tops to removing walls and making a new open concept kitchen with built ins, Alair has lots of experience with kitchen renovations. We deliver our kitchen design team to you, get quotes in your budget range, and take care of electrical, plumbing, floor, paint, trim, countertops.
311 Billeder af køkken med træbordplade og stænkplade med små aflange fliser
7
