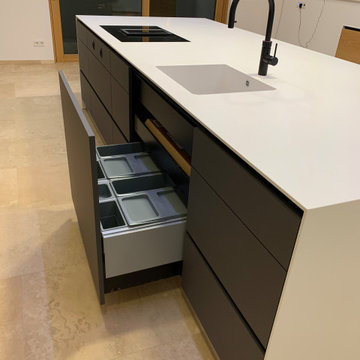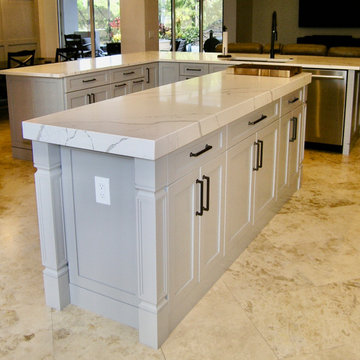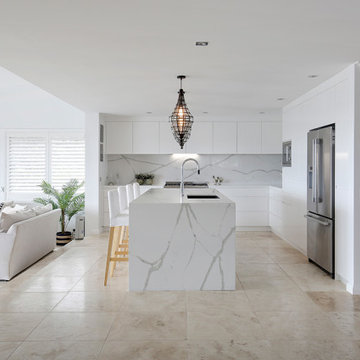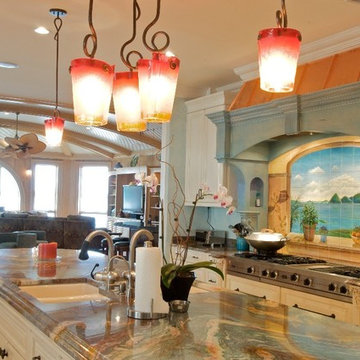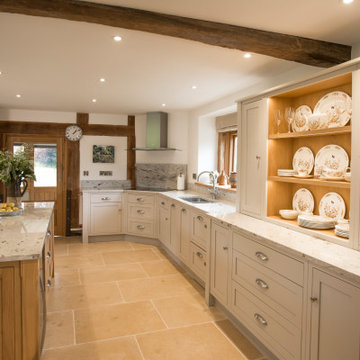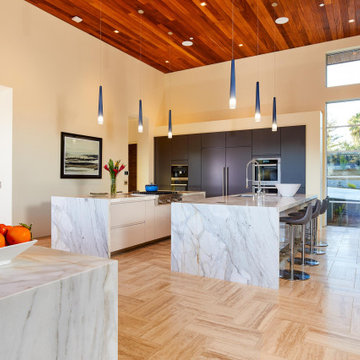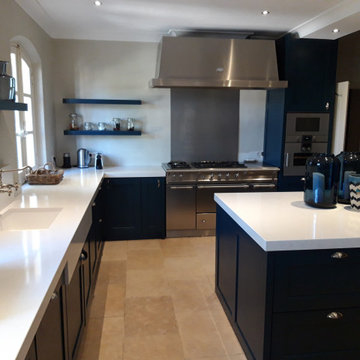409 Billeder af køkken med travertin gulv
Sorteret efter:
Budget
Sorter efter:Populær i dag
221 - 240 af 409 billeder
Item 1 ud af 3
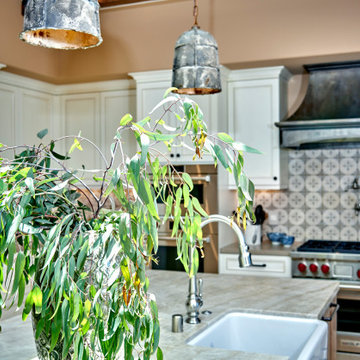
The biggest challenge in the designing the space was coordinating all of the materials to work within the kitchen as well as within the rest of the house. Top three notable/custom/unique features. Three notable features include the open sky light with shiplap and rustic pendants. The rustic wood beams and the custom metal hood. We paired the custom metal hood with Subzero Wolf professional cooking appliances. There are 2 farm sinks in this kitchen to fit all their cooking and prepping needs. Lots of detail throughout the space.
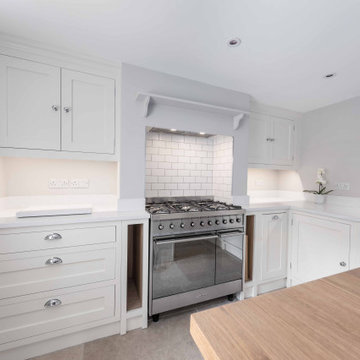
This stunning white country cottage is a dream come true with the warm of the oak worktops and features.
Th eexposed stone wall and beams just add to the drama
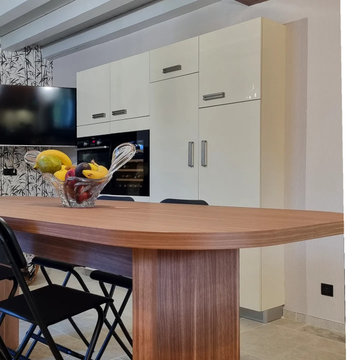
REALISATION
Le-pian-sur-garonne
Rénovation d'une cuisine, et subtil mélange de materiaux.
Une composition équilibrée entre portes de meubles laquées, plan de travail Noir ZIMBABWE, habillage murale en verre teinté et Décor bois.
La table repas méticuleusement assemblée.
Sans oublier les armoires encastrées, et l'audace du client pour la taille du mur en pierre.
Superbe!
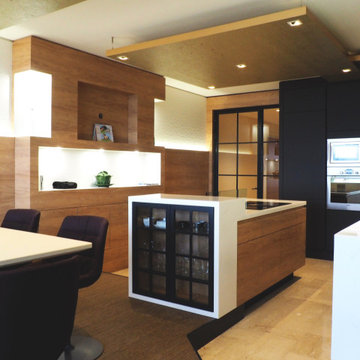
Espace cuisine conçu intégralement par "L'idée sous le Chapeau" ( hors catalogue cuisiniste )
Meuble réalisé en stratifié Egger bois et gris finition velour.
Habillage mural Sibudesign "Floral blanc", banquette capitonnée sur mesure velour or sur podium revêtement vinyl, chaise Floor slim MDF Italia. Faux plafond suspendu revêtement papier peint "Nobilis" or et argent. Plaque de cuisson Elica tesla, plan de travail réalisé en résine acrylique "Staron", sol travertin. Création d'une verrière en acier laqué mat.
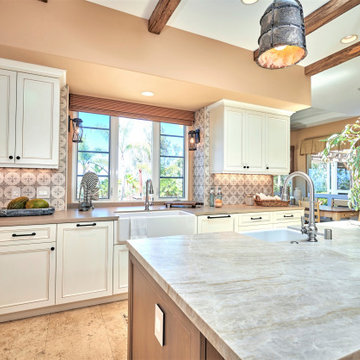
The biggest challenge in the designing the space was coordinating all of the materials to work within the kitchen as well as within the rest of the house. Top three notable/custom/unique features. Three notable features include the open sky light with shiplap and rustic pendants. The rustic wood beams and the custom metal hood. We paired the custom metal hood with Subzero Wolf professional cooking appliances. There are 2 farm sinks in this kitchen to fit all their cooking and prepping needs. Lots of detail throughout the space.
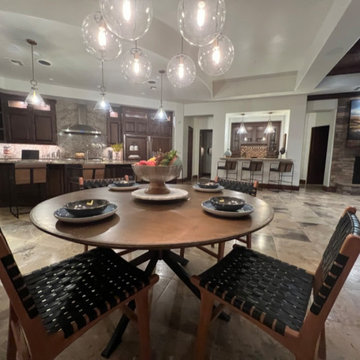
We transformed this busy, traditional and stuffy kitchen into an open, airy, and modern version of itself. We wrapped the entire backsplash with a single stone slab, changed out the hardware, lighting, fresh paint, new range hood, appliances. We added glass fronts and backlit the upper cabinets. We added new leather and wood modern barstools and fresh accessories.
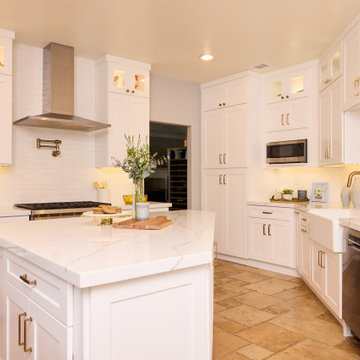
This kitchen suffered a water leak. The entire back wall was damaged where the range and fridge live. We did all new cabinetry, new countertops, new backsplash, new hardware and lighting. Pretty much we replaced the entire kitchen but the floors. We kept the existing layout to make it more simple and easy to turnaround.
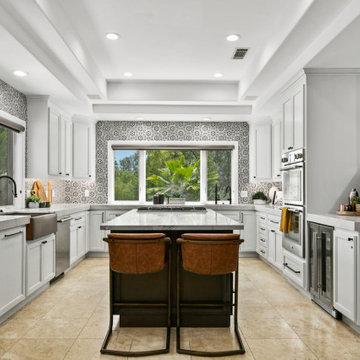
The new design of the kitchen went from dark and dreary to bright and inviting. With new custom designed tiles, a beverage serving areas, custom island and surrounding cabinets. Every detail in this kitchen was thought of. Ginger Rabe Designs, LLC also did a refresh on the bathroom as well as the adjoining dining room. The house is ready for entertaining to all ages. And to think this all started with a simple color consultation for the home.
*Our Firm draws, designs, and construct full working construction documents for all our projects.
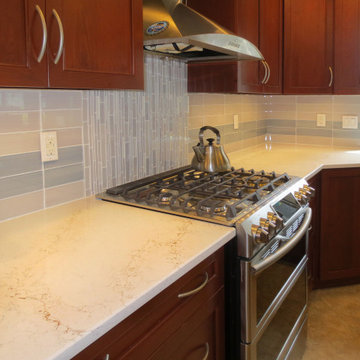
All this space needed was a bit of a makeover! With some fresh tile and fun patterns, we were able to brighten this kitchen and family room up.
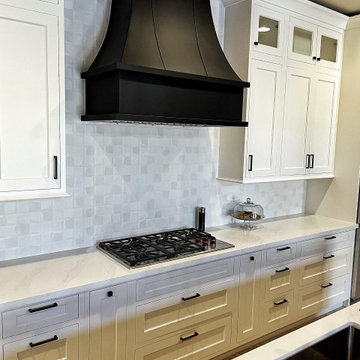
Custom Shaker cabinet on an inset frame. White for the walls and Coastal Grey on the island. The countertops are a simple quartz. The floors are the original travertine and the backsplash is a large pattern tile. The hood is a custom steel hood with a black patina finish. Enjoy!
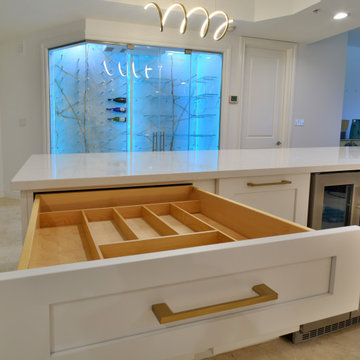
Beautiful drawer organizers enhance the usefulness of the soft-closing, full extension dovetailed maple drawers.
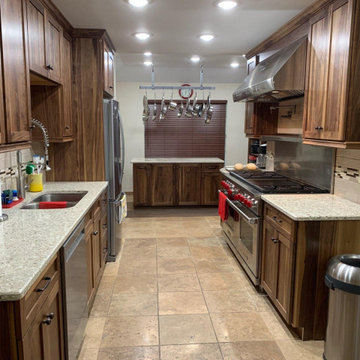
Walnut cabinets by Omega Cabinetry with natural finish. Chakra Beige countertops from MSI Quartz.3X12 tile from Soci Inc.
409 Billeder af køkken med travertin gulv
12
