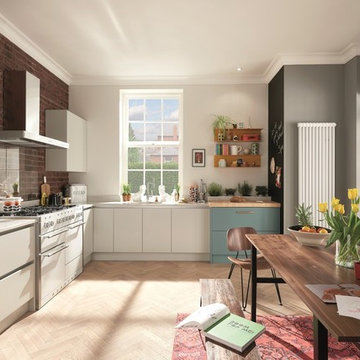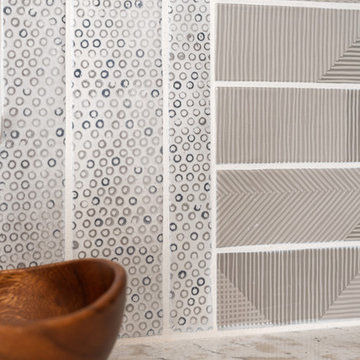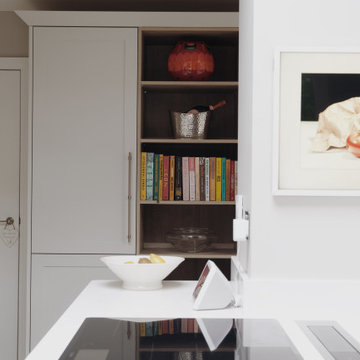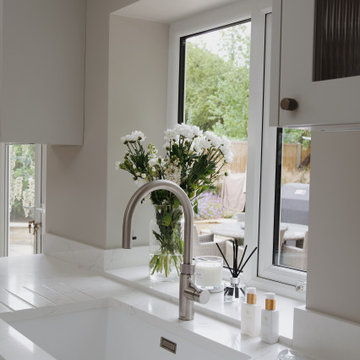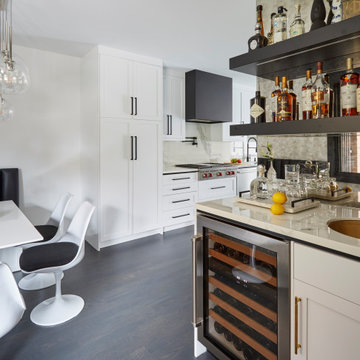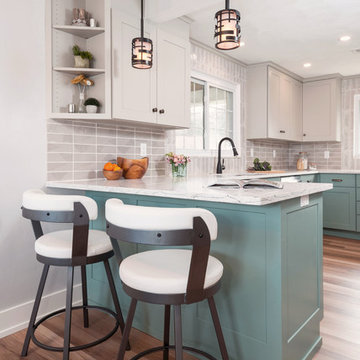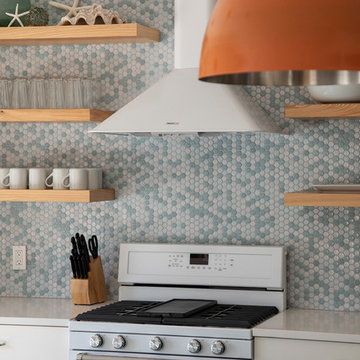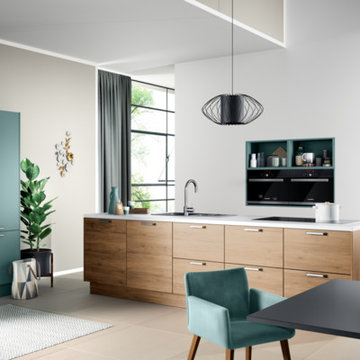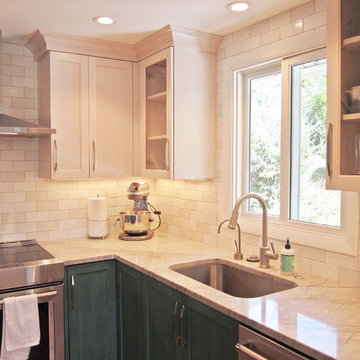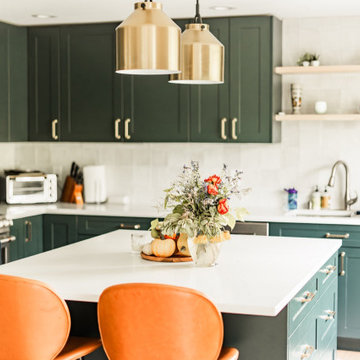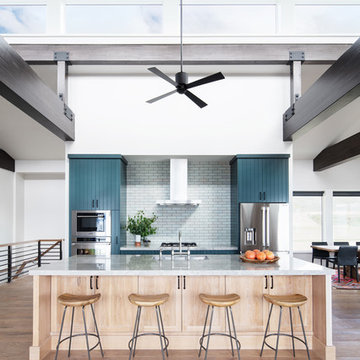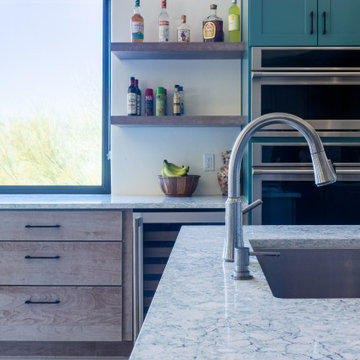305 Billeder af køkken med turkise skabe og bordplade i kvartsit
Sorteret efter:
Budget
Sorter efter:Populær i dag
21 - 40 af 305 billeder
Item 1 ud af 3
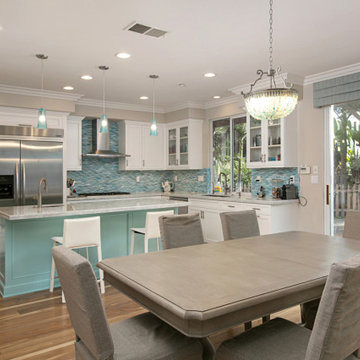
This home in Encinitas was in need of a refresh to bring the Ocean into this family near the beach. The kitchen had a complete remodel with new cabinets, glass, sinks, faucets, custom blue color to match our clients favorite colors of the sea, and so much more. We custom made the design on the cabinets and wrapped the island and gave it a pop of color. The dining room had a custom large buffet with teak tile laced into the current hardwood floor. Every room was remodeled and the clients even have custom GR Studio furniture, (the Dorian Swivel Chair and the Warren 3 Piece Sofa). These pieces were brand new introduced in 2019 and this home on the beach was the first to have them. It was a pleasure designing this home with this family from custom window treatments, furniture, flooring, gym, kids play room, and even the outside where we introduced our new custom GR Studio outdoor coverings. This house is now a home for this artistic family. To see the full set of pictures you can view in the Gallery under Encinitas Ocean Remodel.
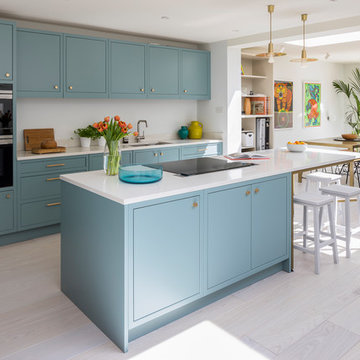
A Piqu favourite with lots to love and admire in this very simple timeless in-frame kitchen. Painted in Farrow & Ball Oval Room Blue with knurled brass handles and knobs from Dowsing & Reynolds combined with Silestone work surfaces and state of the art Siemens appliances, the end result is a room you would just want to spend hours and hours in.
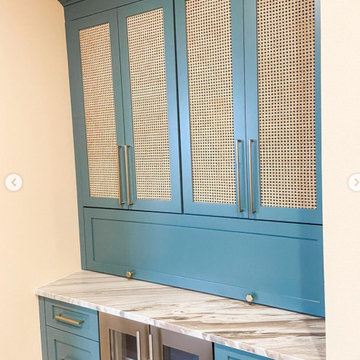
Kitchen desks have quietly taken over our homes as the universal dumping ground for all items without a home. Swipe to see the before of this transformation with a lift top door with cubby storage inside there is still a place for storage, it’s just out of sight. Adding cane detail warms it up and sets it apart from kitchen. Do you have a dumping ground area that could use a revamp?
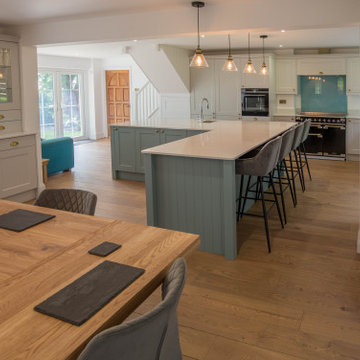
This spacious Shaker Kitchen has been designed with functionality in mind which ensures there is plenty of room to navigate your way through the kitchen.
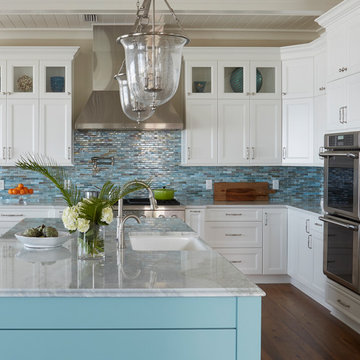
Retirement home designed for extended family! I loved this couple! They decided to build their retirement dream home before retirement so that they could enjoy entertaining their grown children and their newly started families. A bar area with 2 beer taps, space for air hockey, a large balcony, a first floor kitchen with a large island opening to a fabulous pool and the ocean are just a few things designed with the kids in mind. The color palette is casual beach with pops of aqua and turquoise that add to the relaxed feel of the home.
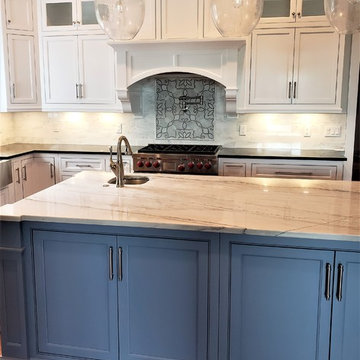
Infinity White quartzite island with Volga Blue granite perimeter countertop. Decorative tile backsplash.
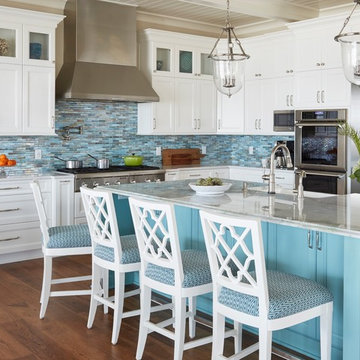
Retirement home designed for extended family! I loved this couple! They decided to build their retirement dream home before retirement so that they could enjoy entertaining their grown children and their newly started families. A bar area with 2 beer taps, space for air hockey, a large balcony, a first floor kitchen with a large island opening to a fabulous pool and the ocean are just a few things designed with the kids in mind. The color palette is casual beach with pops of aqua and turquoise that add to the relaxed feel of the home.

Una mini casetta su due livelli, nascosta all’interno in un giardino dal sapore antico, ridondante di alberi di agrumi e piante mediterranee, accessibile attraverso un viale realizzato con frammenti, più o meno casuali, di piastrelle di risulta e riciclo.
Luoghi con le loro preesistenze che raccontano una storia di famiglia con la quale il progetto vuole dialogare in maniera contemporanea, utilizzando tale linguaggio stilistico ereditato come ispirazione per il nuovo restyling.
Audaci contrasti ed abbinamenti definiscono coraggiosamente il design degli spazi dalle ridotte dimensioni.
305 Billeder af køkken med turkise skabe og bordplade i kvartsit
2
