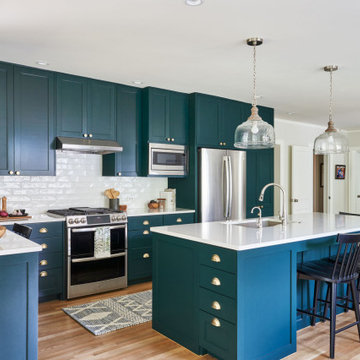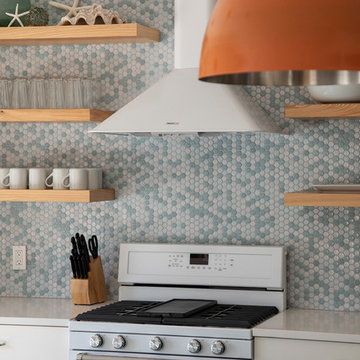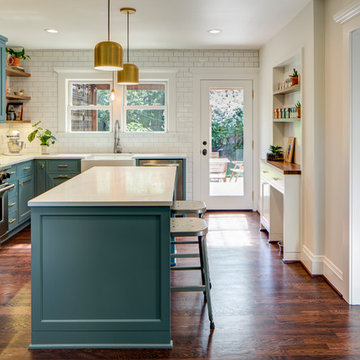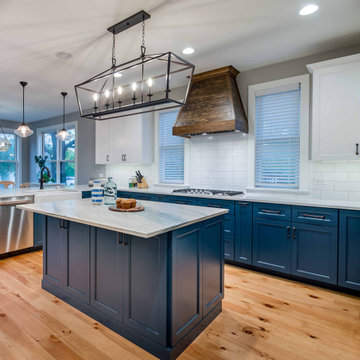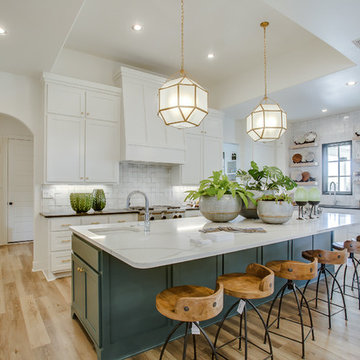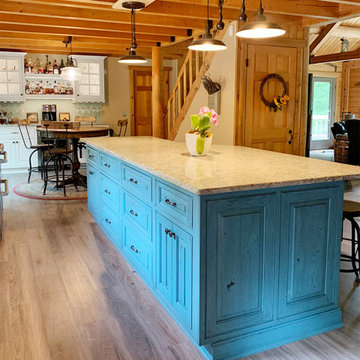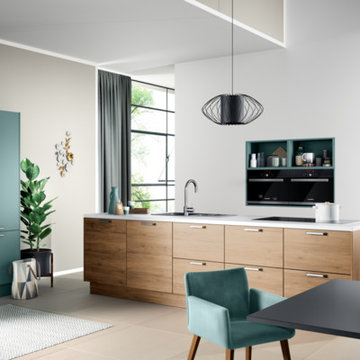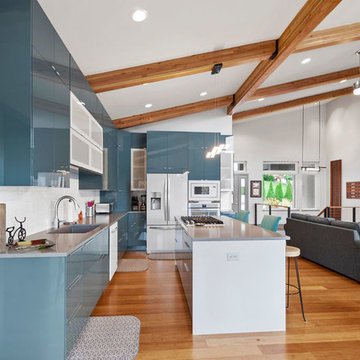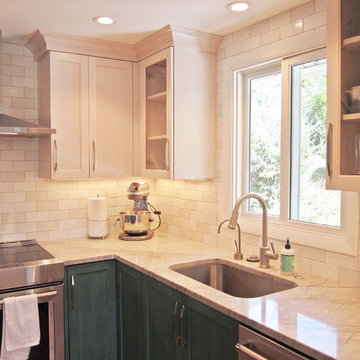1.405 Billeder af køkken med turkise skabe og en køkkenø
Sorteret efter:
Budget
Sorter efter:Populær i dag
141 - 160 af 1.405 billeder
Item 1 ud af 3
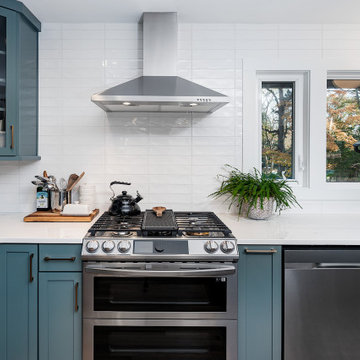
Designed by Lauren Hunt of Reico Kitchen & Bath in Charlotte, NC, in collaboration with The Atta Group, this mid-century/transitional kitchen & bar features Merillat Masterpiece cabinets in the Levan shaker door style with a Rainfall finish. Kitchen countertops are Hanstone Strato, complemented by a Bally Butcherblock bar countertop in teak.
“The clients were a dream to work with! We have similar design taste, so it made for a really effortless and smooth design process!” said Hunt.
“Their original kitchen was much smaller, so much of our discussion was centered on making the new space they had functional and efficient. We used quite a few pullouts and drawer accessories to help keep their storage space organized.”
“I was thrilled that they’ve broke away from the whites and gray painted cabinets we’ve been seeing by selecting Masterpiece’s Rainfall paint and incorporating some warmer finishes. I’m really happy with the finished product – we were able to create a design that is sleek and streamlined while still being warm and inviting!”
Photos courtesy of Six Cents Media.
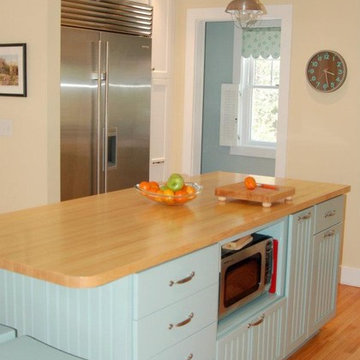
In this specific kitchen, our client wanted to achieve the feel of a Nantucket cottage. We selected soft, ocean like colors, and kept it fairly whimsical, to keep the formality out of the space. After the job was completed, our client raved about the functionality of the kitchen. She loves how well the bar area in the adjoining room works for entertaining. And, bonus, it keeps her guests out of the main cooking area. She also stated how much she enjoys the corner sink overlooking her back yard. We're so pleased we were able to create the kitchen of her dreams!

Custom designed kitchen with vaulted timber frame ceiling and concrete counter tops. Wood grained ceramic tile floors, hammered copper sink, and integrated chopping block.
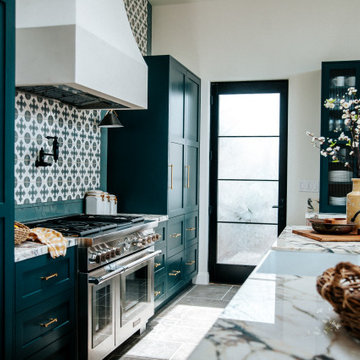
This stunning open-concept kitchen features an expansive backsplash of handpainted Alameda tiles in a custom colorway for a truly one-of-a-kind space to gather and celebrate. Bordered by Mini Star and Cross in Flagstone with 1x6 Flat Liner Trim.
DESIGN
Claire Thomas
PHOTOS
Claire Thomas
TILE SHOWN
Mini star and cross in Flagstone and handpainted Alameda in a custom motif
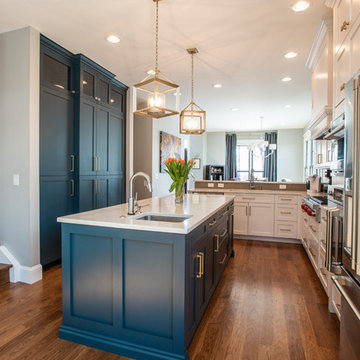
The homeowner had a specific vision for her new home. She wanted it to be contemporary with a nod to mid century.
Photographs by : Libbie Martin

Our Austin studio decided to go bold with this project by ensuring that each space had a unique identity in the Mid-Century Modern style bathroom, butler's pantry, and mudroom. We covered the bathroom walls and flooring with stylish beige and yellow tile that was cleverly installed to look like two different patterns. The mint cabinet and pink vanity reflect the mid-century color palette. The stylish knobs and fittings add an extra splash of fun to the bathroom.
The butler's pantry is located right behind the kitchen and serves multiple functions like storage, a study area, and a bar. We went with a moody blue color for the cabinets and included a raw wood open shelf to give depth and warmth to the space. We went with some gorgeous artistic tiles that create a bold, intriguing look in the space.
In the mudroom, we used siding materials to create a shiplap effect to create warmth and texture – a homage to the classic Mid-Century Modern design. We used the same blue from the butler's pantry to create a cohesive effect. The large mint cabinets add a lighter touch to the space.
---
Project designed by the Atomic Ranch featured modern designers at Breathe Design Studio. From their Austin design studio, they serve an eclectic and accomplished nationwide clientele including in Palm Springs, LA, and the San Francisco Bay Area.
For more about Breathe Design Studio, see here: https://www.breathedesignstudio.com/
To learn more about this project, see here: https://www.breathedesignstudio.com/atomic-ranch

This penthouse apartment has glorious 270-degree views, and when we engaged to complete the extensive renovation, we knew that this apartment would be a visual masterpiece once finished. So we took inspiration from the colours featuring in many of their art pieces, which we bought into the kitchen colour, soft furnishings and wallpaper. We kept the bathrooms a more muted palette using a pale green on the cabinetry. The MC Lozza dining table, custom-designed wall units and make-up area added uniqueness to this space.
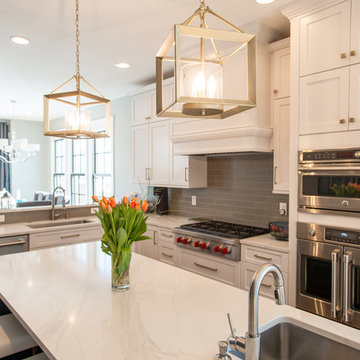
The use of mixed metals in the lights and hardware used in the home is amazing. The marble looking quartz counter tops are beautiful and will remain pristine for years to come.
Photographs by : Libbie Martin
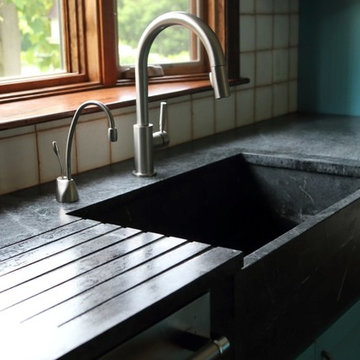
This farmhouse kitchen incorporates the customer’s love of color and rustic materials. Countertops in soapstone and reclaimed wood complement custom color cabinetry. The wall between the dining room and kitchen was removed to create the space for the island. The reclaimed hemlock came from the rafters of an old New England church.
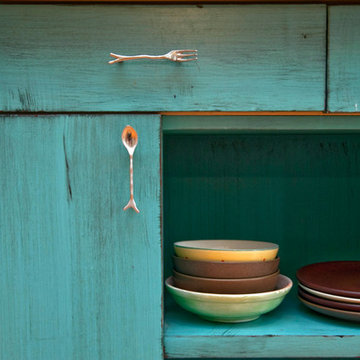
Hand painted distressed turquoise island with recycled bowling alley countertop and undermount sink with gooseneck satin nickel faucet. One side of the island is a breakfast with 4 high stools.
1.405 Billeder af køkken med turkise skabe og en køkkenø
8
