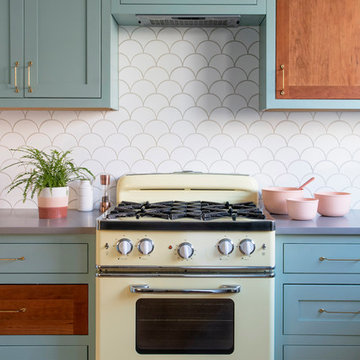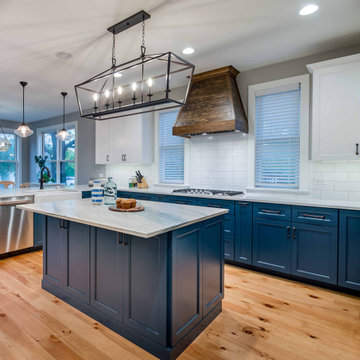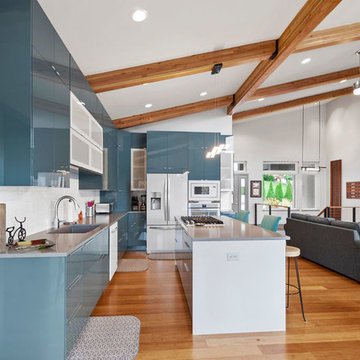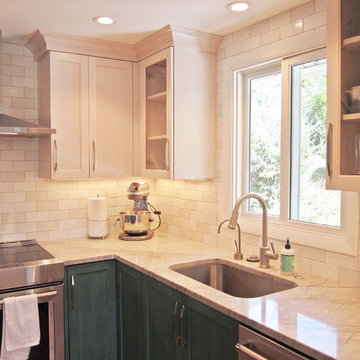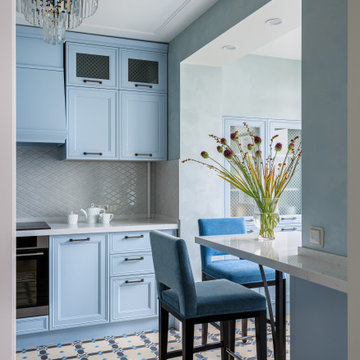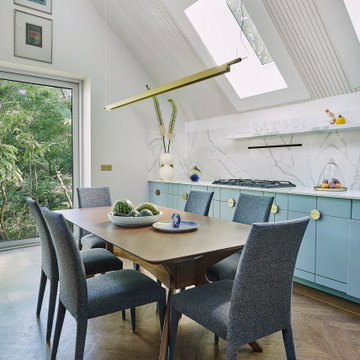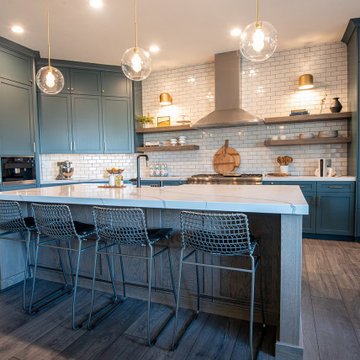751 Billeder af køkken med turkise skabe
Sorteret efter:
Budget
Sorter efter:Populær i dag
61 - 80 af 751 billeder
Item 1 ud af 3

Custom designed kitchen with vaulted timber frame ceiling and concrete counter tops. Wood grained ceramic tile floors, hammered copper sink, and integrated chopping block.
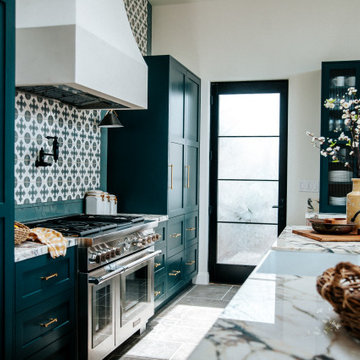
This stunning open-concept kitchen features an expansive backsplash of handpainted Alameda tiles in a custom colorway for a truly one-of-a-kind space to gather and celebrate. Bordered by Mini Star and Cross in Flagstone with 1x6 Flat Liner Trim.
DESIGN
Claire Thomas
PHOTOS
Claire Thomas
TILE SHOWN
Mini star and cross in Flagstone and handpainted Alameda in a custom motif
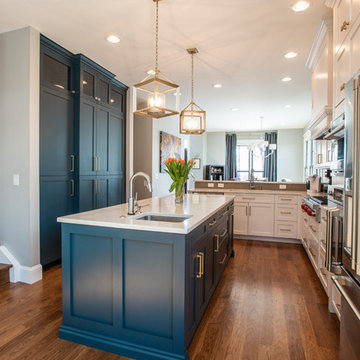
The homeowner had a specific vision for her new home. She wanted it to be contemporary with a nod to mid century.
Photographs by : Libbie Martin
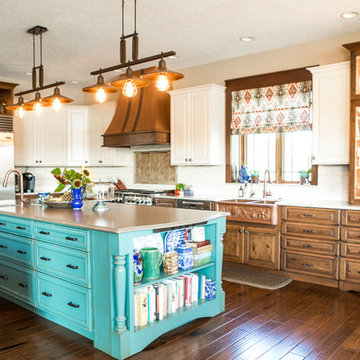
We’re very excited to show you this beautiful kitchen and great room that we recently did for a new home client. Three cabinet colors with pops of turquoise and copper were combined to create this unique blend influenced by the clients’ love of Southwest design. This is truly a one-of-a-kind kitchen that many happy memories will be shared in for years to come.

Our Austin studio decided to go bold with this project by ensuring that each space had a unique identity in the Mid-Century Modern style bathroom, butler's pantry, and mudroom. We covered the bathroom walls and flooring with stylish beige and yellow tile that was cleverly installed to look like two different patterns. The mint cabinet and pink vanity reflect the mid-century color palette. The stylish knobs and fittings add an extra splash of fun to the bathroom.
The butler's pantry is located right behind the kitchen and serves multiple functions like storage, a study area, and a bar. We went with a moody blue color for the cabinets and included a raw wood open shelf to give depth and warmth to the space. We went with some gorgeous artistic tiles that create a bold, intriguing look in the space.
In the mudroom, we used siding materials to create a shiplap effect to create warmth and texture – a homage to the classic Mid-Century Modern design. We used the same blue from the butler's pantry to create a cohesive effect. The large mint cabinets add a lighter touch to the space.
---
Project designed by the Atomic Ranch featured modern designers at Breathe Design Studio. From their Austin design studio, they serve an eclectic and accomplished nationwide clientele including in Palm Springs, LA, and the San Francisco Bay Area.
For more about Breathe Design Studio, see here: https://www.breathedesignstudio.com/
To learn more about this project, see here: https://www.breathedesignstudio.com/atomic-ranch
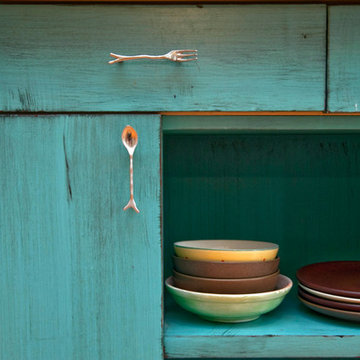
Hand painted distressed turquoise island with recycled bowling alley countertop and undermount sink with gooseneck satin nickel faucet. One side of the island is a breakfast with 4 high stools.
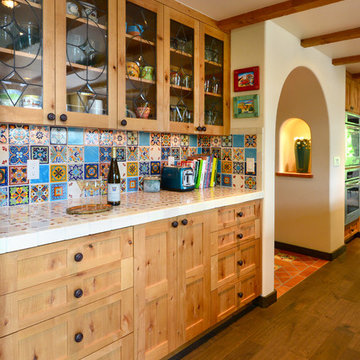
Southwest meets the Northwest. This client wanted a real rustic southwest style. The perimeter is rustic rough sawn knotty alder and the Island is hand painted rustic pine. The wide plank wood top is the center piece to this kitchen. Lots of colorful Mexican tile give depth to the earth tones. All the cabinets are custom made by KC Fine Cabinetry.
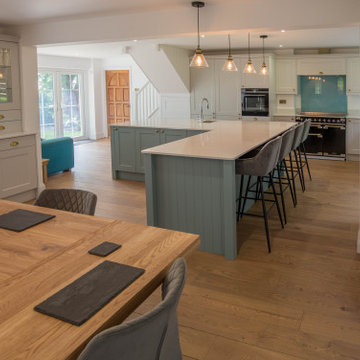
This spacious Shaker Kitchen has been designed with functionality in mind which ensures there is plenty of room to navigate your way through the kitchen.
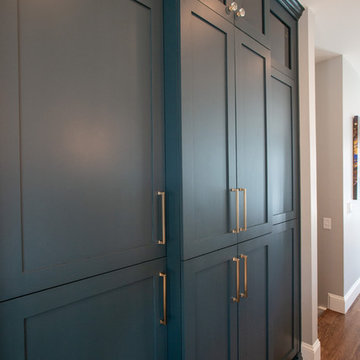
The built ins needed to accommodate the homeowners storage needs but also needed to fit in the area between the stairwells. I adjusted the depths of the cabinets to get some additional storage and give some character to the unit. The addition of the crown molding and extra trim at the base give the furniture look the homeowner wanted.
Photographs by : Libbie Martin
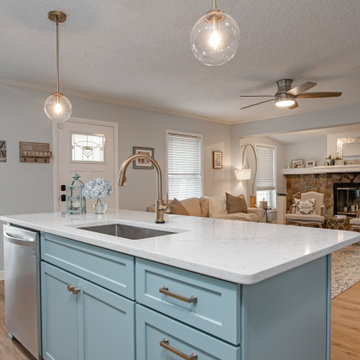
Full kitchen renovation in South Tampa including new cabinetry by Desginer's Choice Cabinetry, quartz countertops, gold fixtures, accent lighting, and flooring.
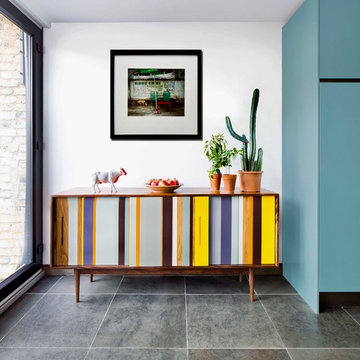
Contemporary refurbishment of private four storey residence in Islington, N4
Juliet Murphy - http://www.julietmurphyphotography.com/
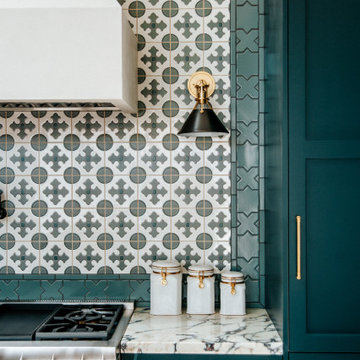
This stunning open-concept kitchen features an expansive backsplash of handpainted Alameda tiles in a custom colorway for a truly one-of-a-kind space to gather and celebrate. Bordered by Mini Star and Cross in Flagstone with 1x6 Flat Liner Trim.
DESIGN
Claire Thomas
PHOTOS
Claire Thomas
TILE SHOWN
Mini star and cross in Flagstone and handpainted Alameda in a custom motif
751 Billeder af køkken med turkise skabe
4
